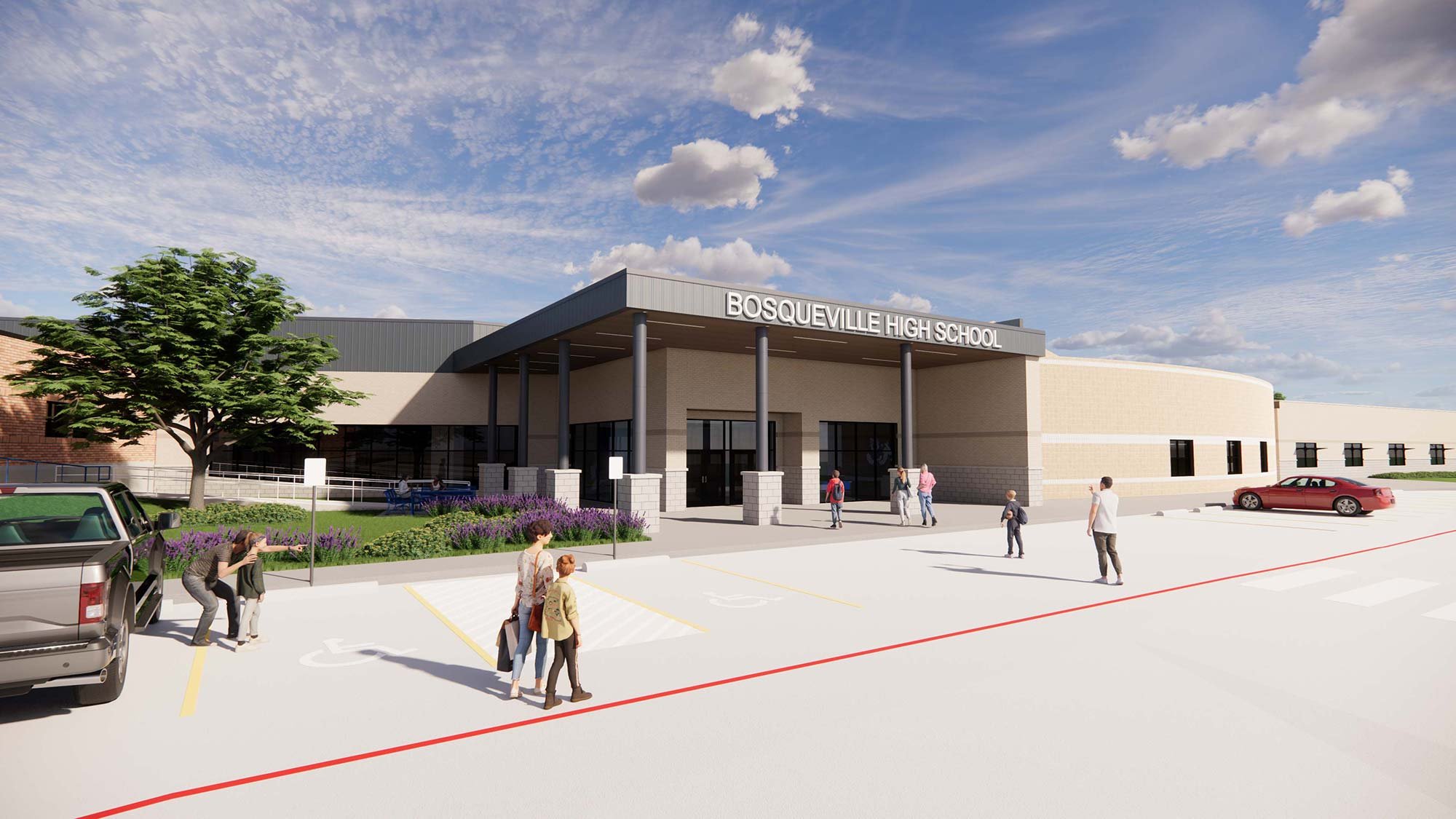
Bosqueville High School
Bosqueville, Texas
August 2025
The Bosqueville High School and Middle School campus previously consisted of multiple detached buildings with students exposed to the weather during class transition. This project connects the buildings into a single, cohesive campus, filling in previously unusable spaces between buildings.
| Project Name | Bosqueville High School |
| Size | Additions: 33,000 SF Renovations: 34,000 SF |
| Budget | $21,200,000 |
| Completion Date | August 2025 |
| Location | Bosqueville, Texas |
| Owner | Bosqueville Independent School District |
| Contractor | Mazanec Construction |
The scope includes 33,000 SF of additions and 34,000 SF of renovations and increases campus capacity to 550 students. The new additions include 13 new classrooms and a new cafeteria and kitchen. Renovations include converting the old cafeteria into five new classrooms, expanding the band hall, and updating the existing classrooms.



