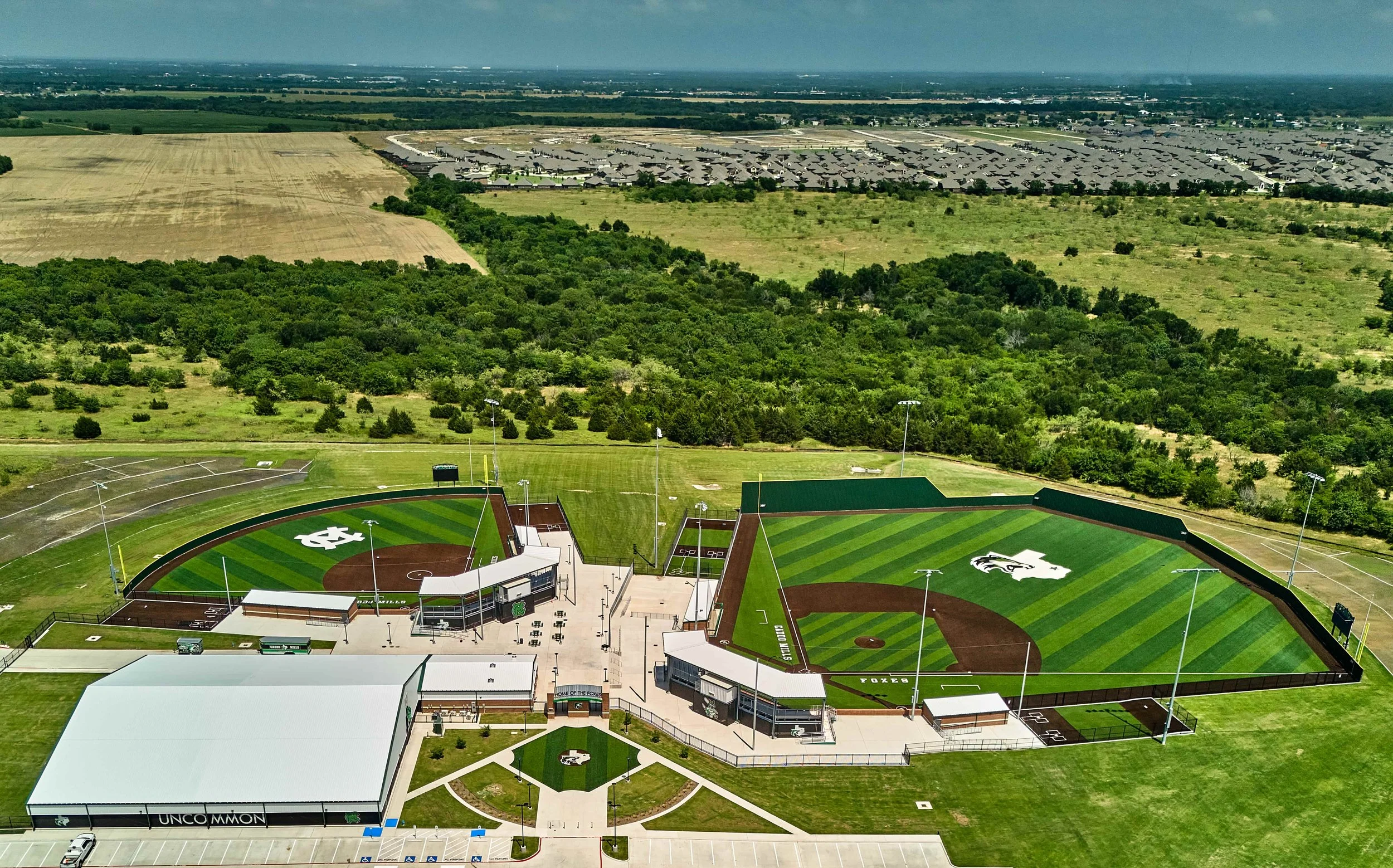
Caddo Mills High School Baseball & Softball Complex
Caddo Mills, Texas
Spring 2025
This new baseball & softball complex addition is located at Caddo Mills High School. It Includes an entrance structure, restroom & concessions building, covered infield practice pavilion, parking lot addition and 2 new fields that will serve Caddo Mills ISD’s athletes.
| Project Name | Caddo Mills High School Baseball & Softball Complex |
| Size | Restrooms & Concession Building: 2,400 SF Covered Practice Pavilion: 21,600 SF |
| Budget | $22,500,000 |
| Completion Date | Spring 2025 |
| Location | Caddo Mills, Texas |
| Owner | Caddo Mills Independent School District |
| Contractor | Gallagher Construction |







