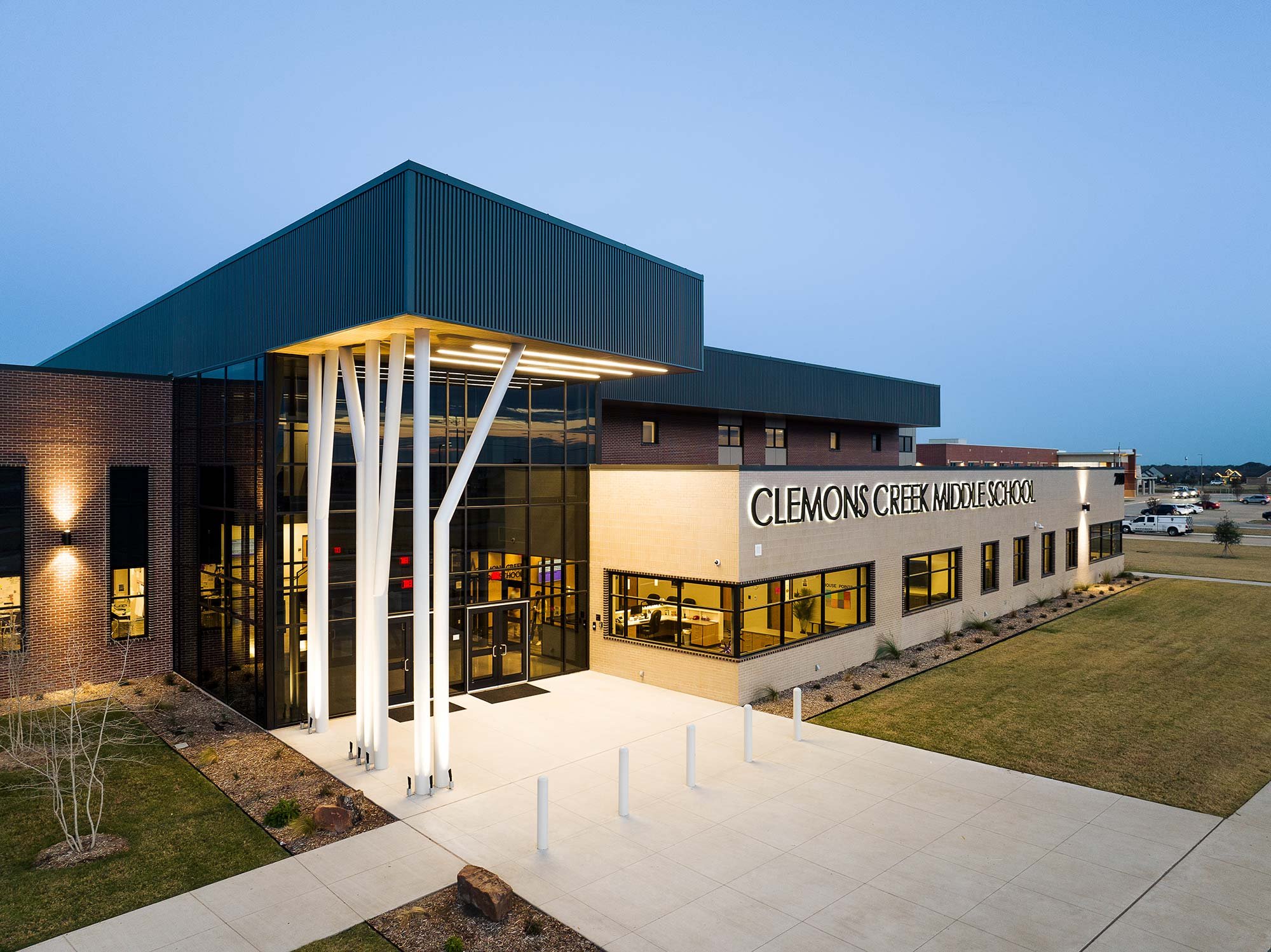
Clemons Creek Middle School
Anna, Texas
Fall 2023
Clemons Creek Middle School is designed to reflect the district’s culture while embracing a vision for innovation. The building’s main corridor serves as a central spine, connecting two wings with a clear line of sight from one entry to the other. The two-story classroom wing will accommodate 850 students in grades 6-8. While the design incorporates contextual brick materials, modern metal panels introduce a progressive element. The second wing includes a fine arts department, an open-concept cafetorium, a practice gym, a competition gym, and a storm-shelter-equipped locker room.
| Project Name | Clemons Creek Middle School |
| Size | 150,000 SF |
| Budget | $47,200,000 |
| Completion Date | Fall 2023 |
| Location | Anna, Texas |
| Owner | Anna Independent School District |
| Contractor | Lee Lewis Construction |
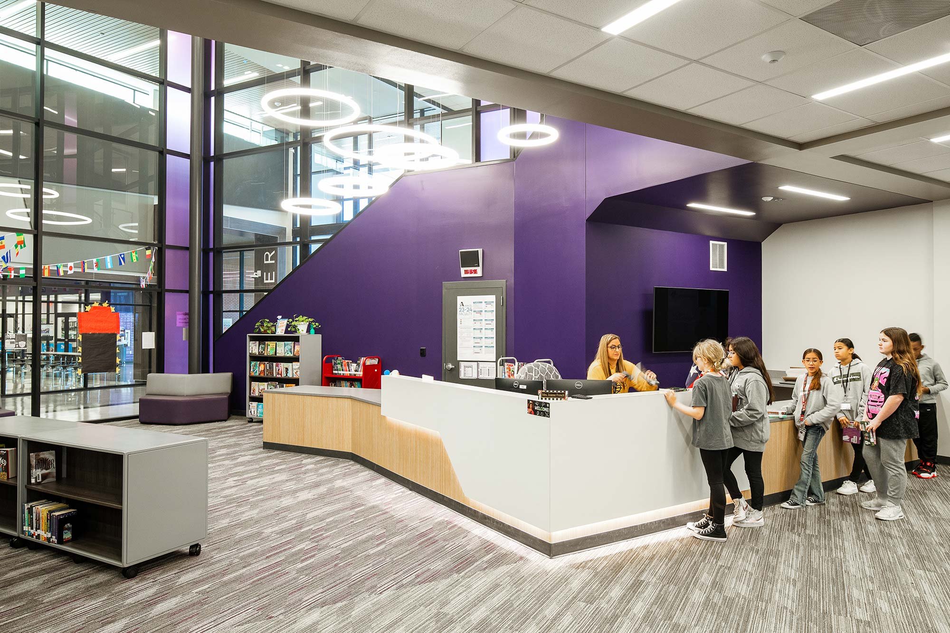
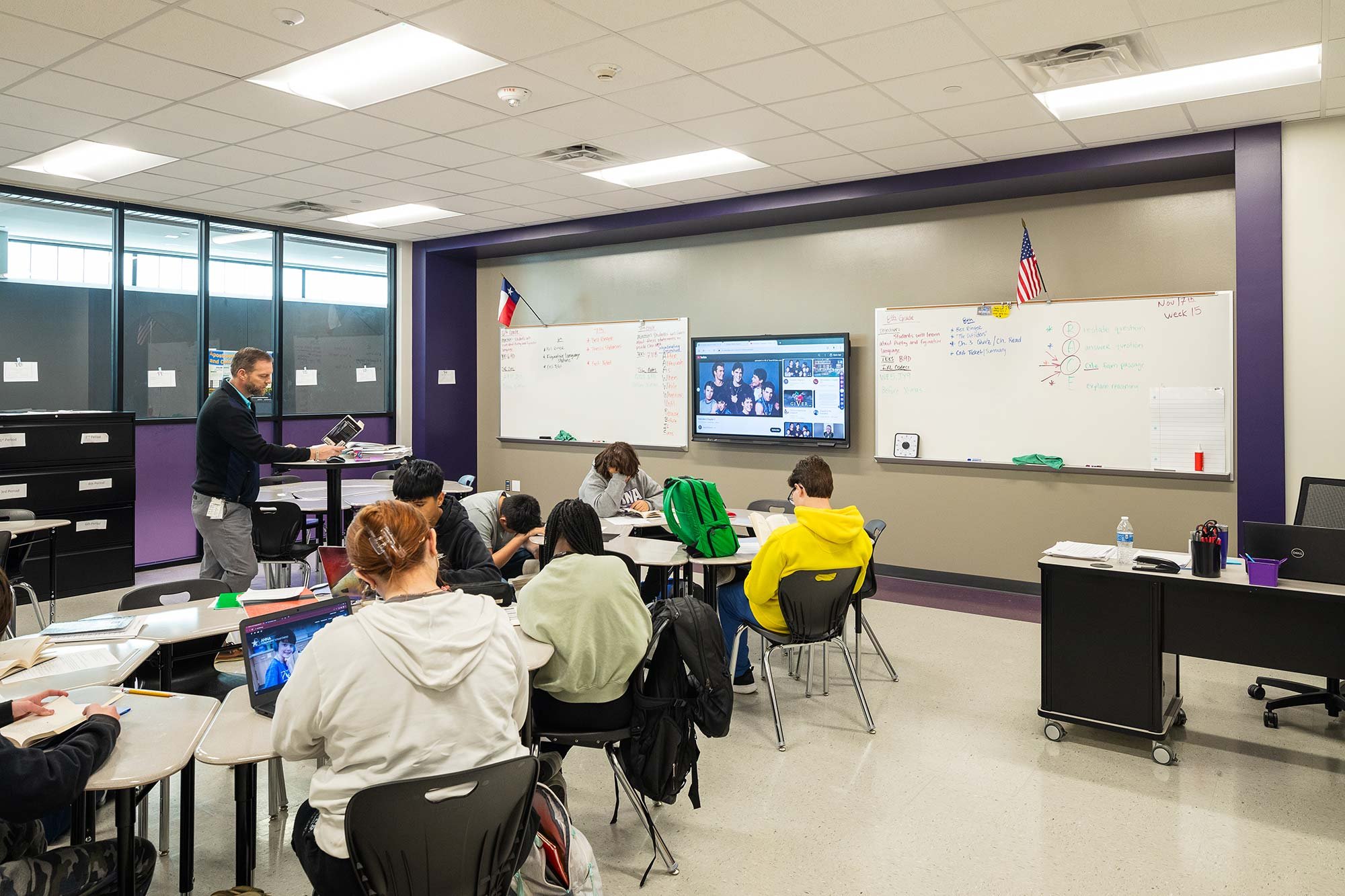
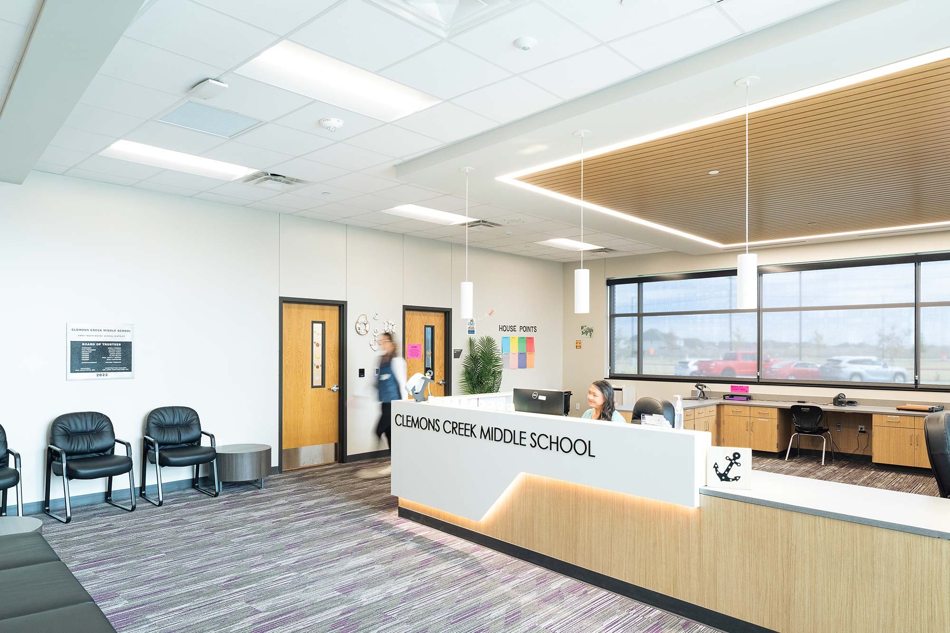
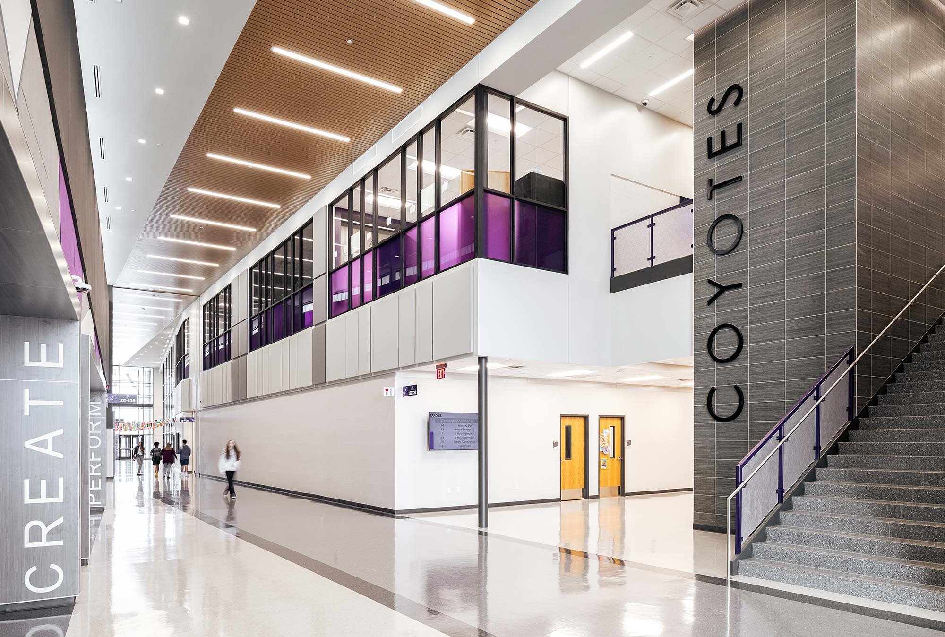
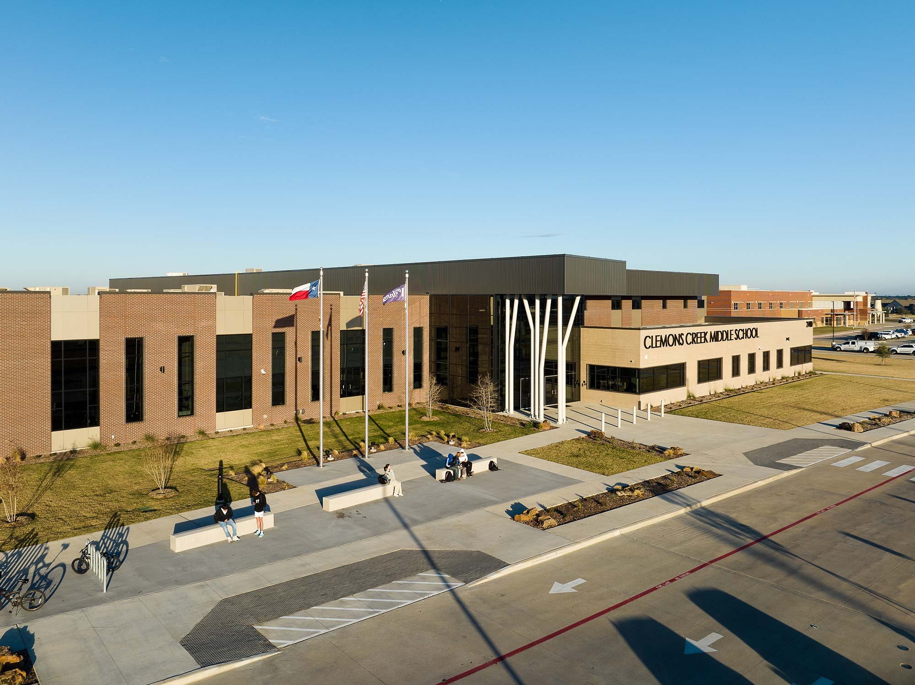
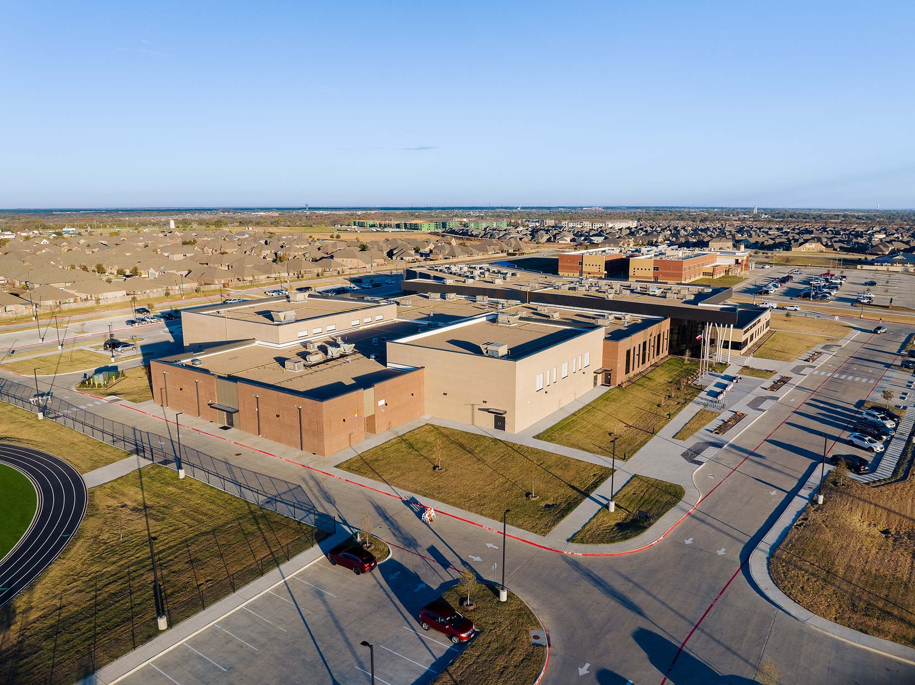
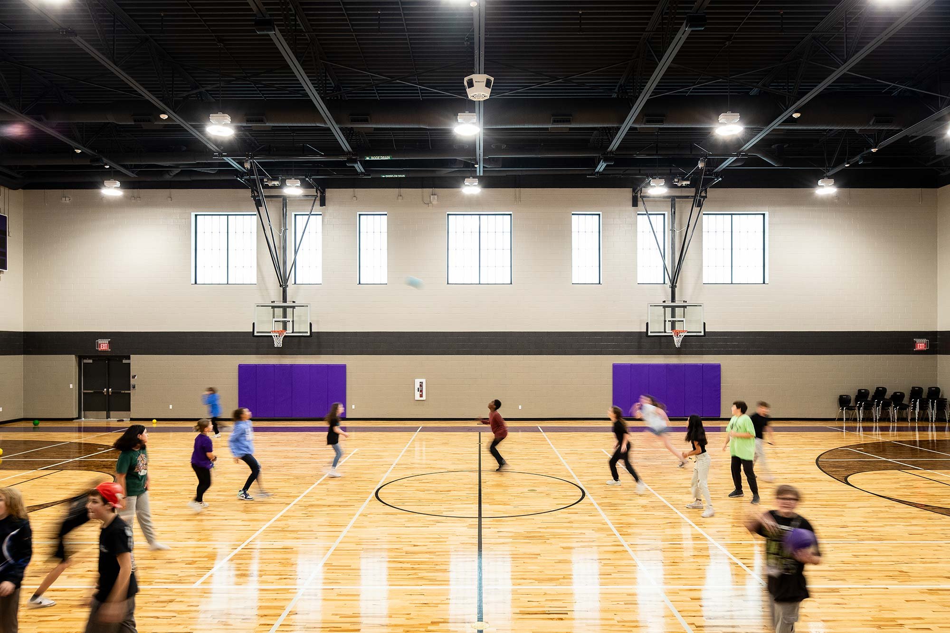
At the heart of the school, the media center features a double-height space with floor-to-ceiling windows, offering transparency and visual connection to the nearby elementary school.



