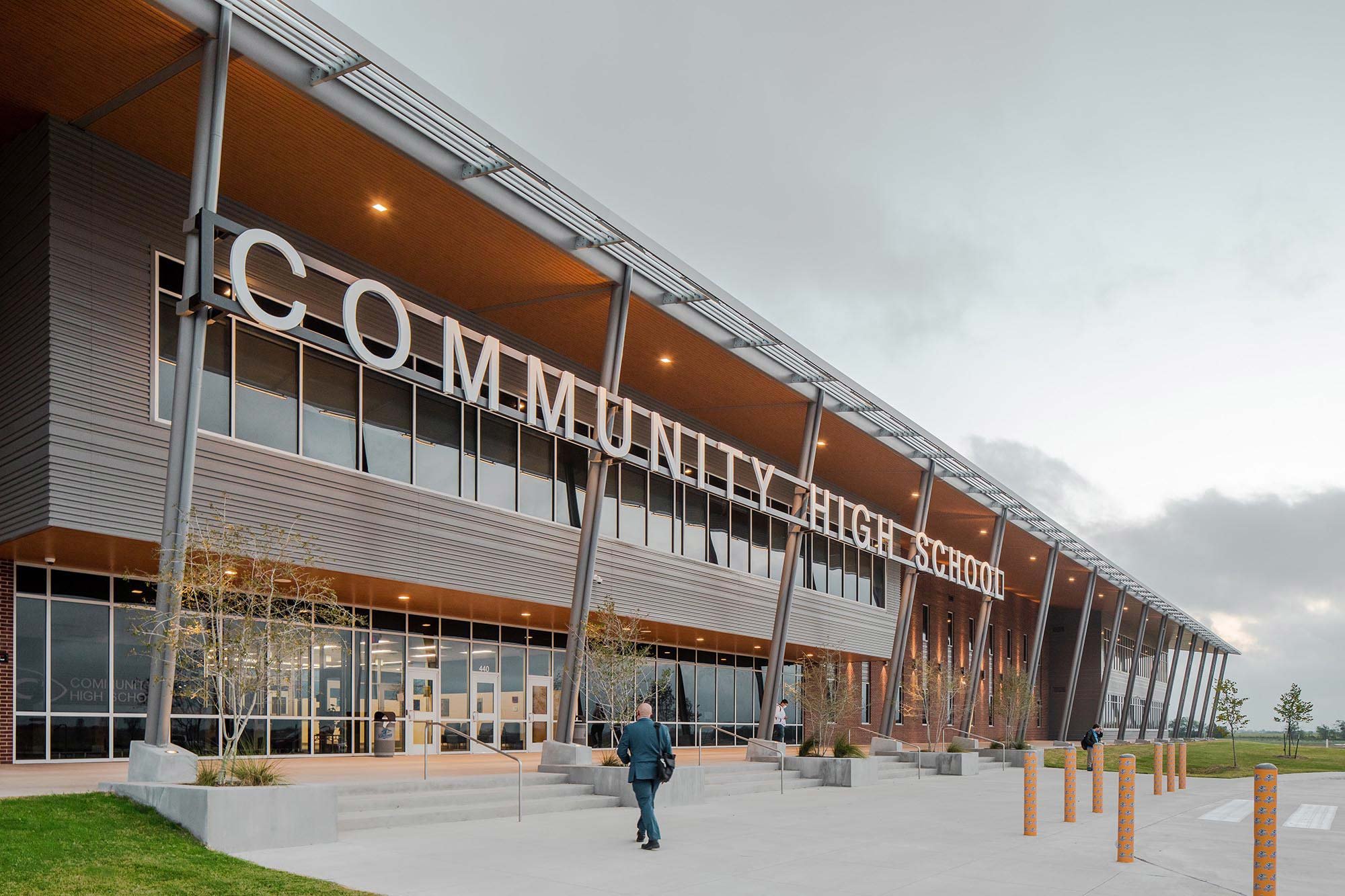
Community High School
Nevada, Texas
Fall 2020
This new 193,000 SF high school in eastern Collin County serves 800 students in grades 9-12 and is designed in three east-west wings for optimal solar orientation: the main entrance and academic wing, the fine arts and food service wing, and the athletics wing.
| Project Name | Community High School |
| Size | 193,000 SF |
| Budget | $56,000,000 |
| Completion Date | Fall 2020 |
| Location | Nevada, Texas |
| Owner | Community Independent School District |
| Contractor | Pogue Construction |

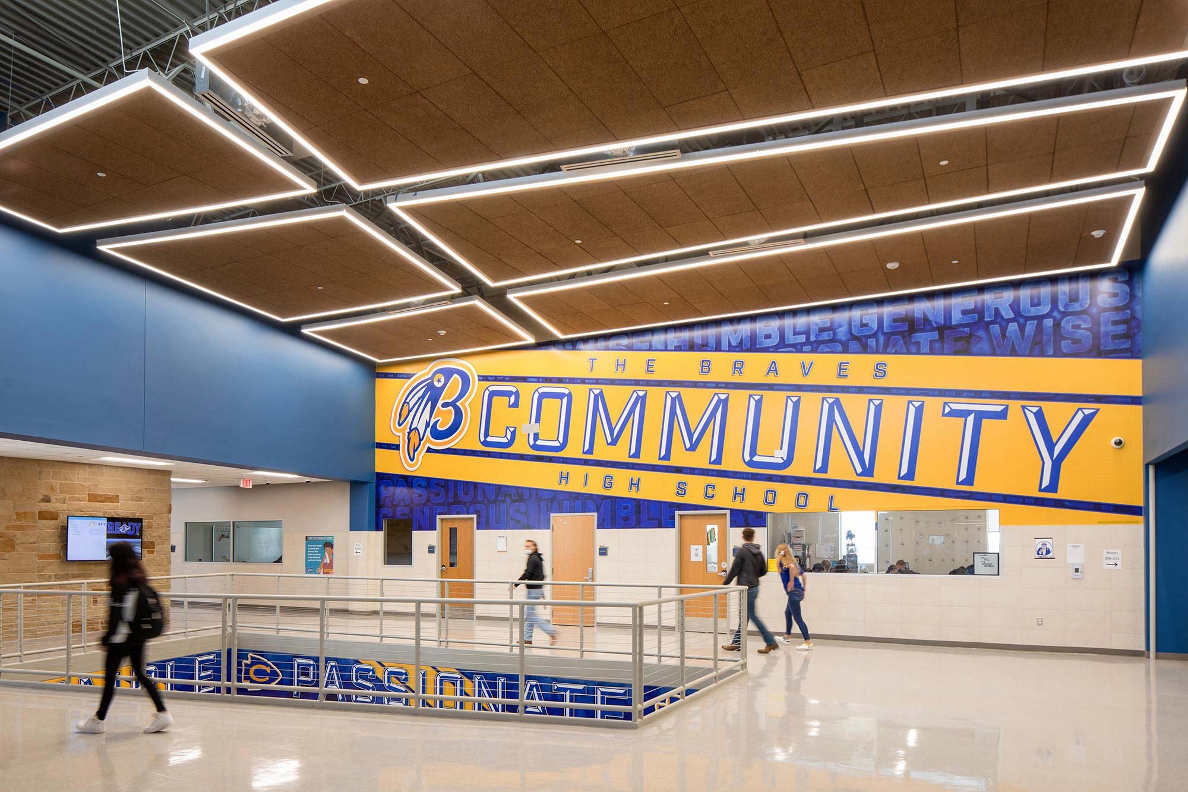
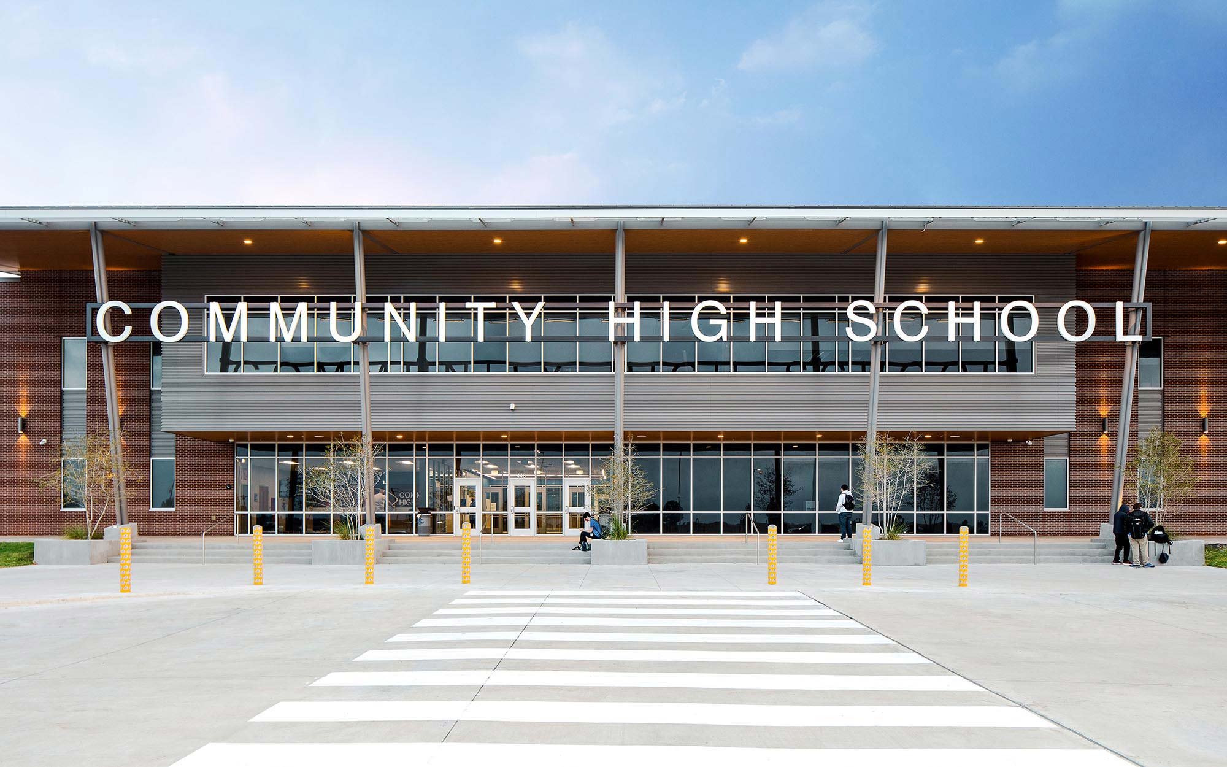
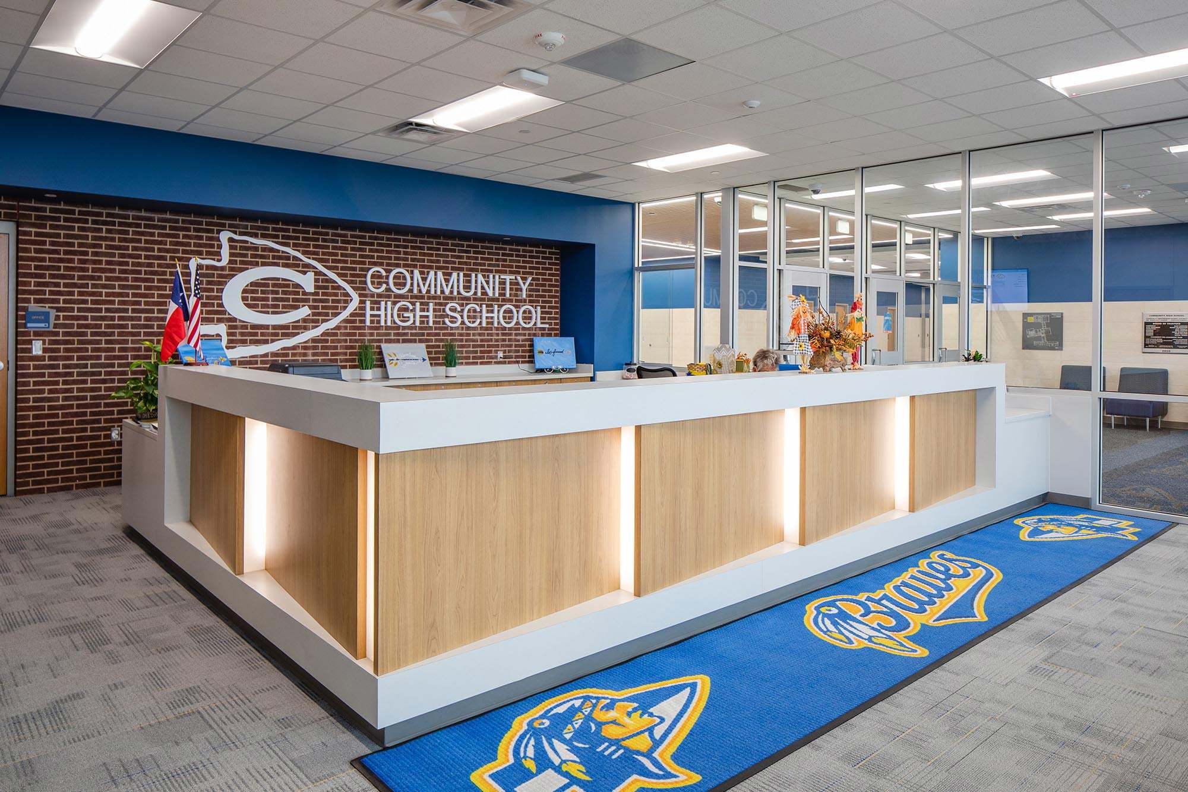
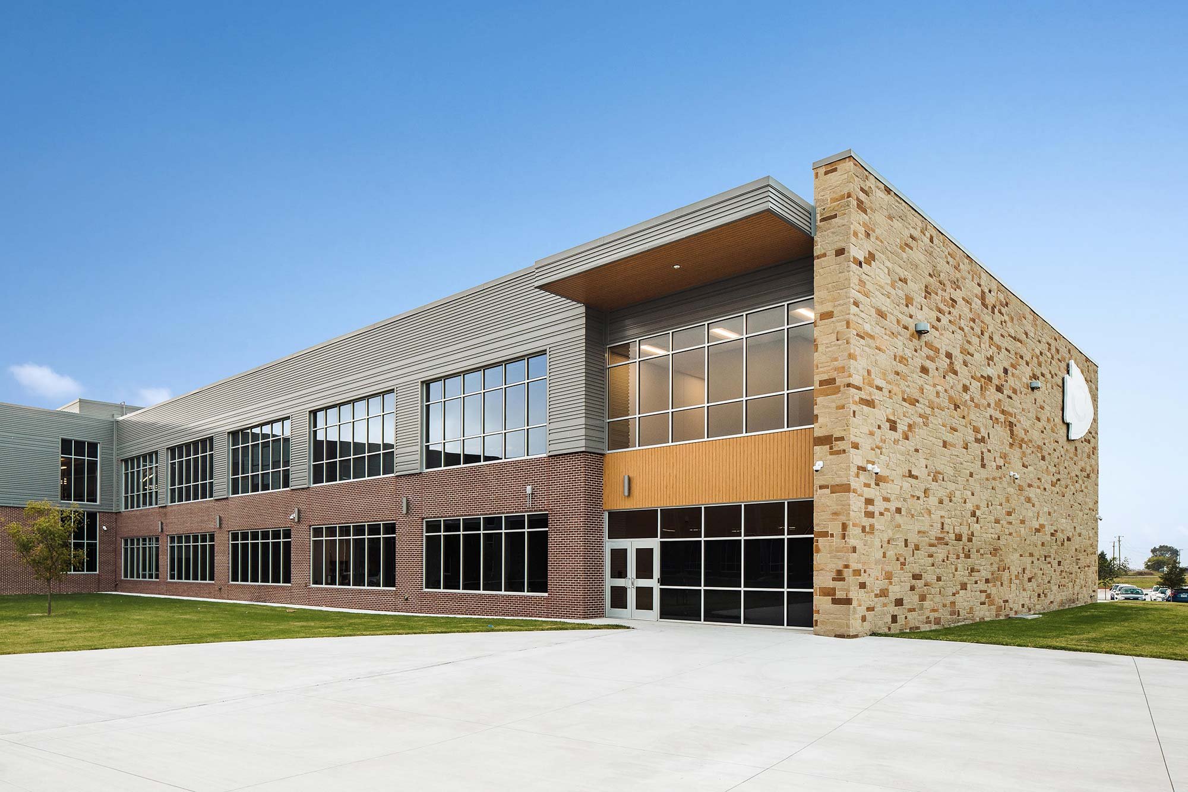

Outdoor learning spaces lie between the wings, and classrooms are organized into smaller learning communities.




