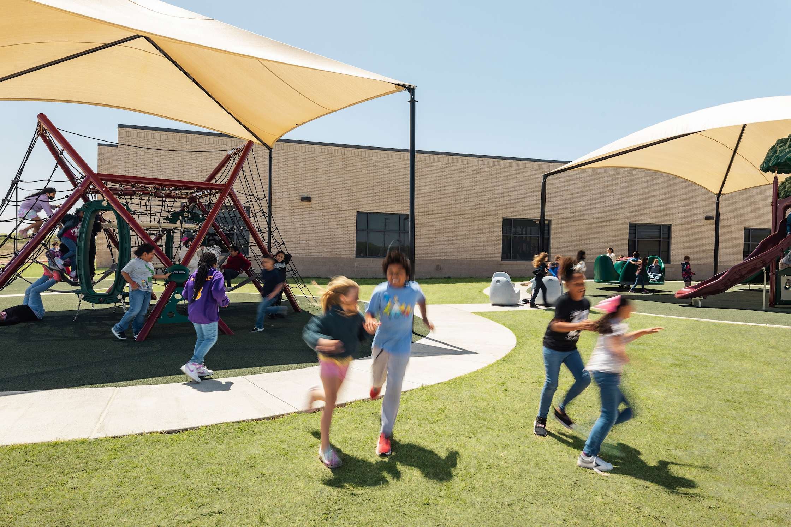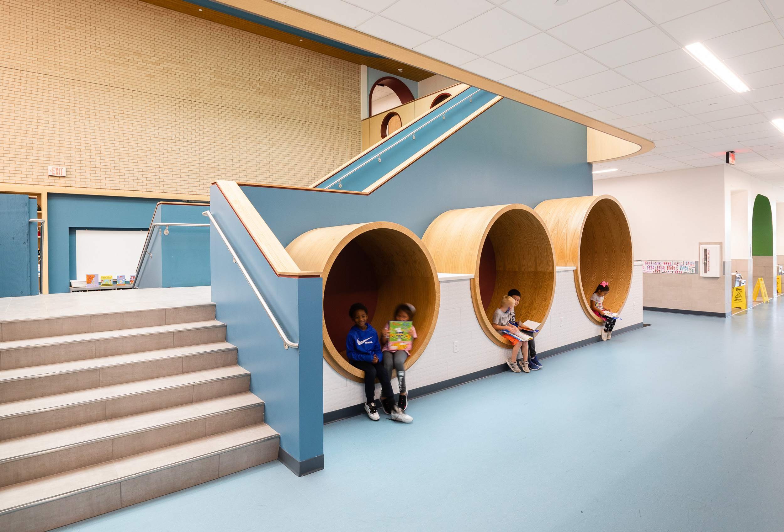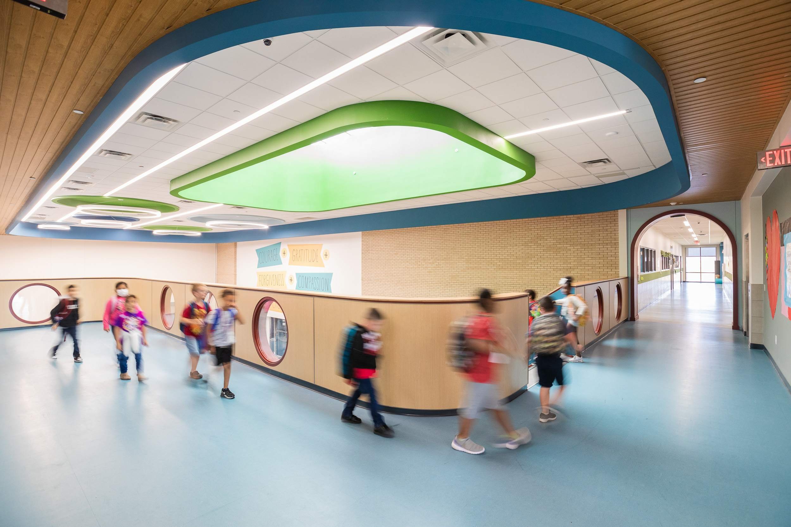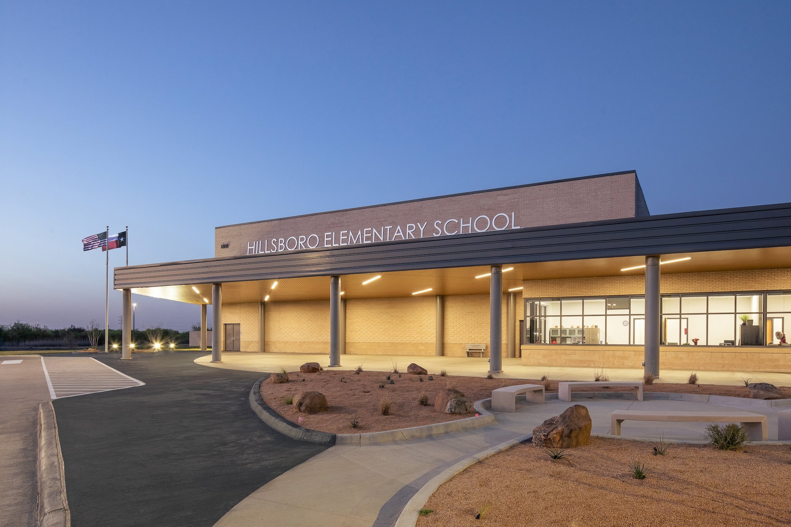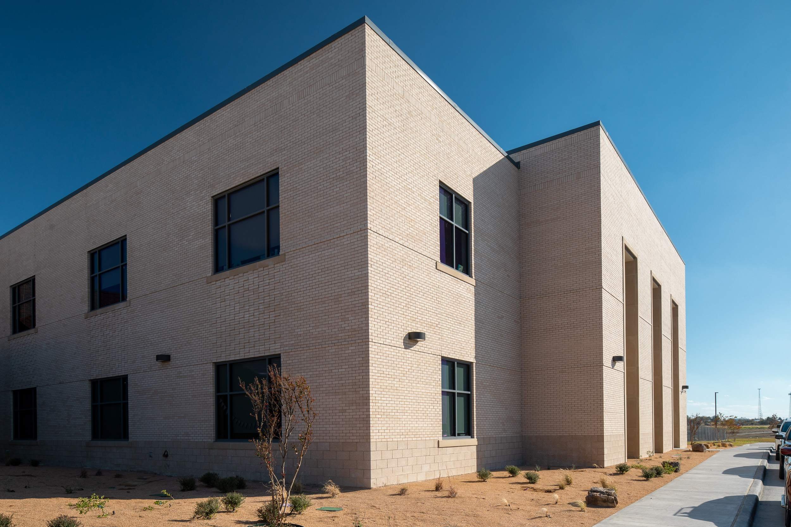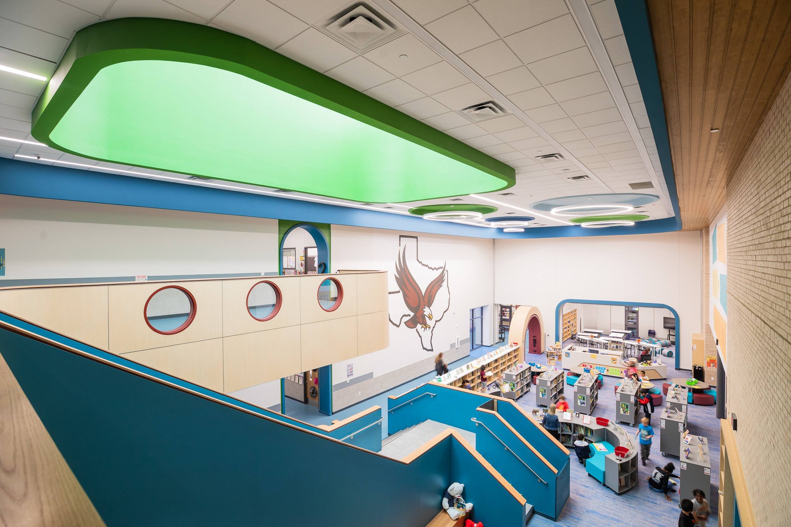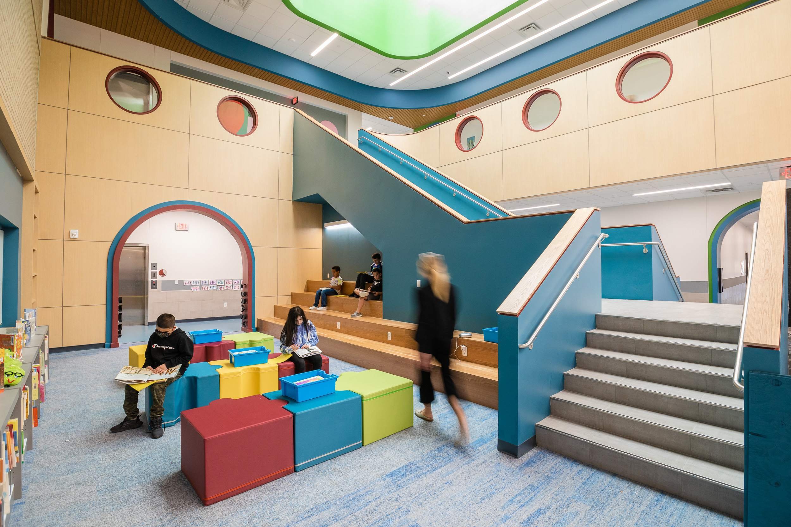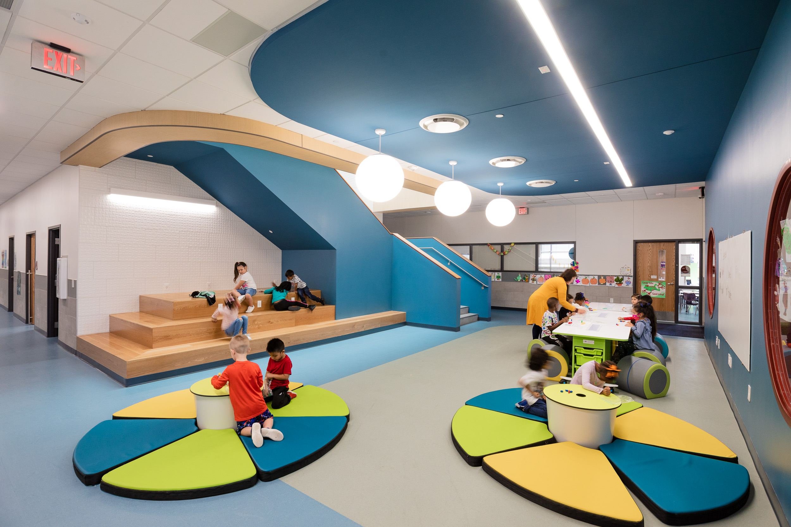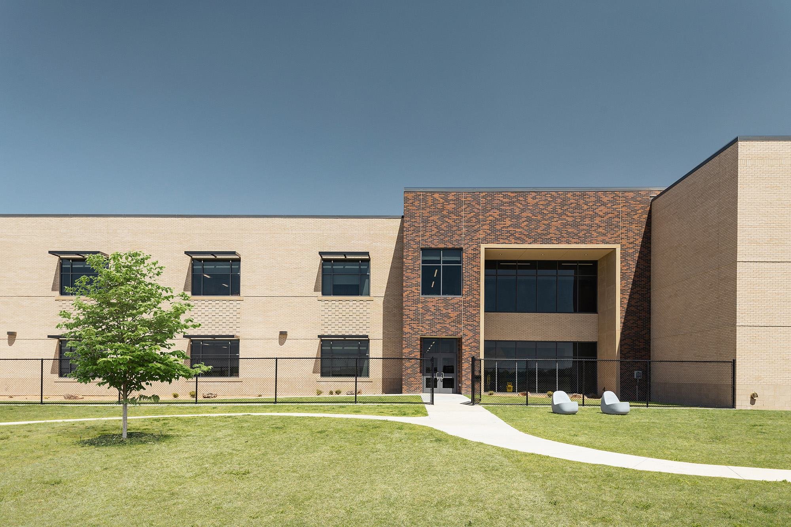
Hillsboro Elementary School
Hillsboro, Texas
Fall 2021
Hillsboro ISD’s new elementary school is situated on a portion of the 45-acre campus, opposite the existing high school. The two-story building includes five learning communities serving pre-K through third grade, a gymnasium that doubles as a storm shelter, and an administration suite adjacent to the main entrance beneath a large covered canopy extending to the parent pick-up and drop-off lanes.
| Project Name | Hillsoboro Elementary School |
| Size | 97,400 SF |
| Budget | $29,000,000 |
| Completion Date | Fall 2021 |
| Location | Hillsboro, Texas |
| Owner | Hillsboro Independent School District |
| Contractor | Gallagher Construction |
