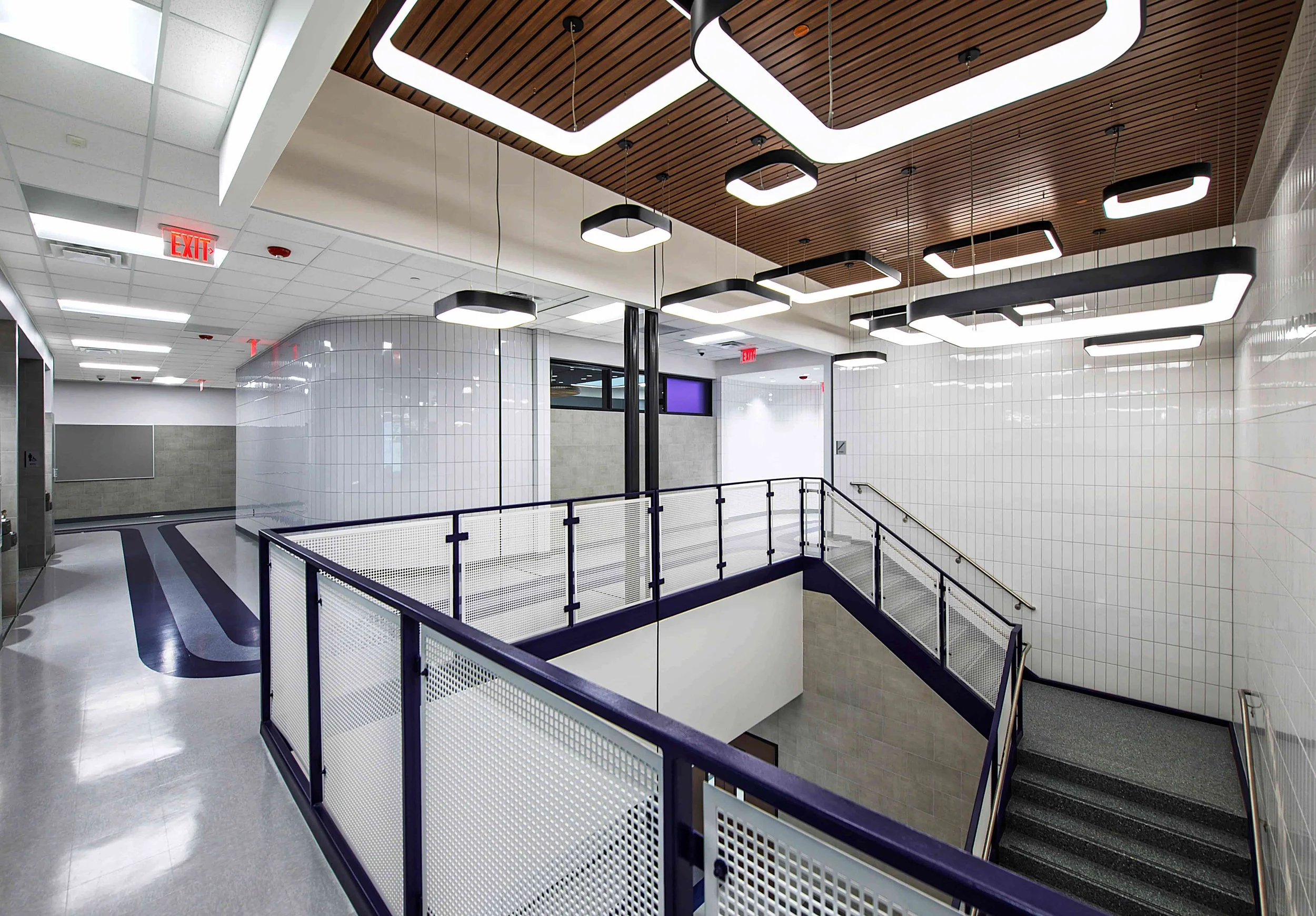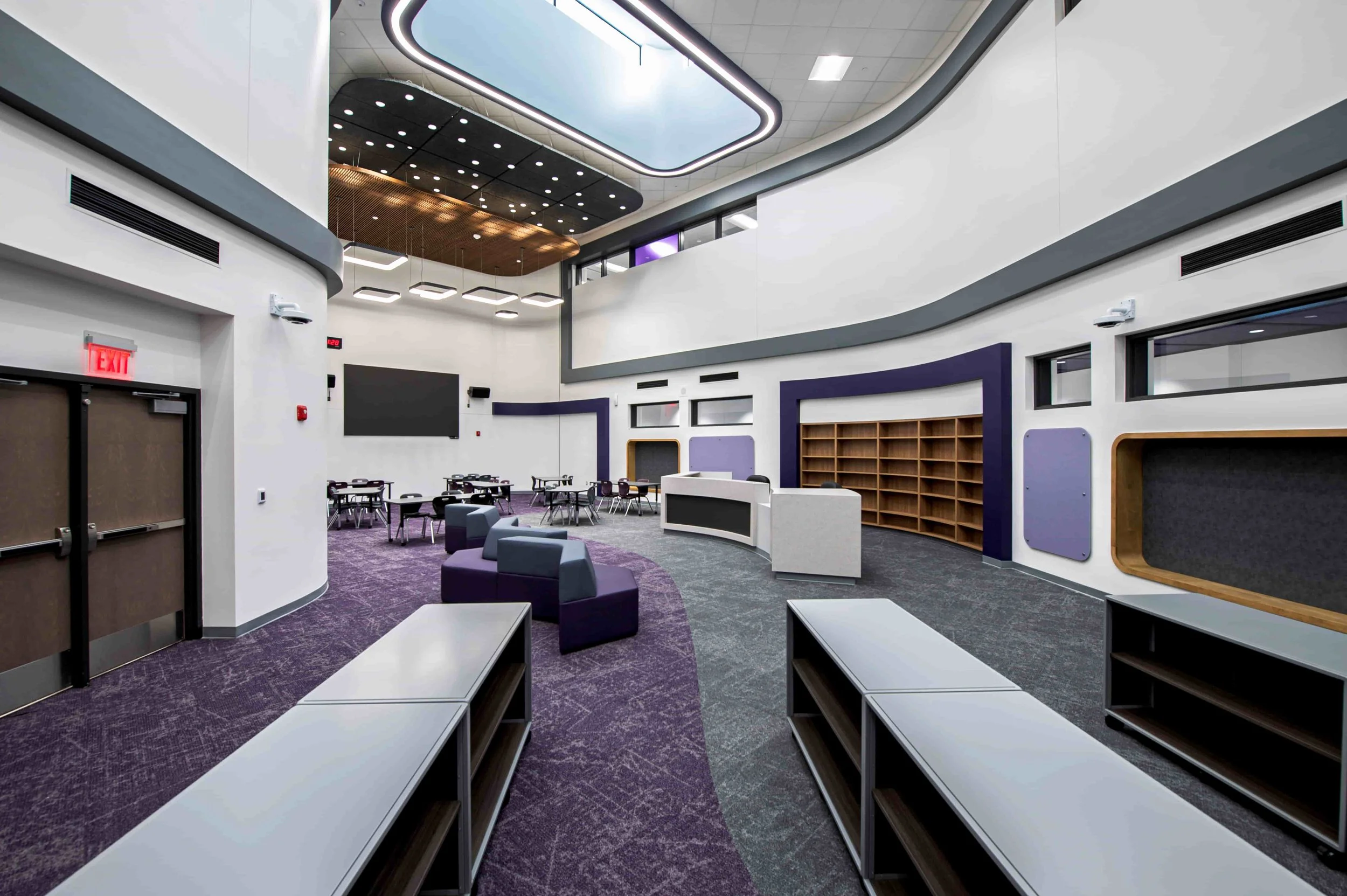
L.D. Hendricks Elementary School
Anna, Texas
Fall 2025
Lorenzo Dow Hendricks Elementary School joins Anna ISD’s four other elementary schools, supporting the district’s growth. The two-story design accommodates up to 800 students in pre-k through fifth grade. Prioritizing daylight, the building provides large windows in every classroom. Ample skylights allow natural light to filter into the media center, the academic hub of the school. Two levels of physical and visual connection promote multifunctional use and access, alongside dedicated spaces for art, music, special education, and science.
| Project Name | L.D. Hendricks Elementary School |
| Size | 91,000 SF |
| Budget | $34,000,000 |
| Completion Date | Fall 2025 |
| Location | Anna, Texas |
| Owner | Anna Independent School District |
| Contractor | Lee Lewis Construction, Inc. |




Outside, play areas are nestled along the building’s perimeter to enhance safety and security while allowing for strong staff oversight. Exterior building elements extend to cover play equipment during inclement weather. Entry-facing offices, a light-filled cafeteria and a gymnasium also serve as a storm shelter. This state-of-the-art educational facility is set to open for the 2025-26 school year.





