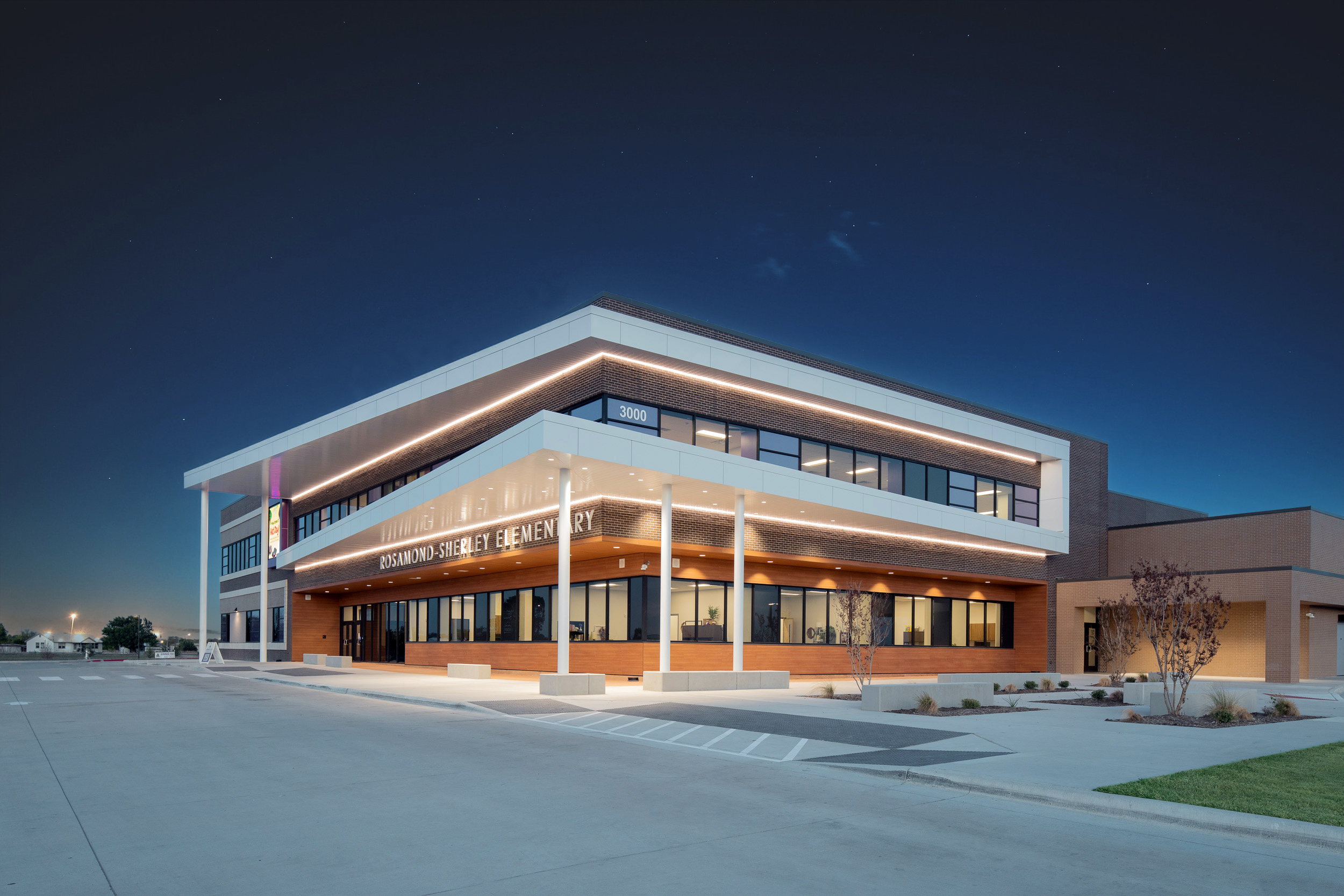
Rosamond-Sherley Elementary School
Anna, Texas
Fall 2022
This new elementary school brings together Anna ISD’s commitment to equitable resources and forward-looking design. The two-story classroom wing serves 800 students in prekindergarten through fifth grade, with each classroom receiving natural light from exterior windows. High windows illuminate the media center—the academic core—creating a central, multifunctional space with visual and physical connections across both levels. Dedicated areas for art, music, special education, and science are conveniently located for easy access, and secure outdoor play spaces are situated within the building perimeter and covered for weather protection.
| Project Name | Rosamond-Sherley Elementary School |
| Size | 85,000 SF |
| Budget | $22,000,000 |
| Completion Date | Fall 2022 |
| Location | Anna, Texas |
| Owner | Anna Independent School District |
| Contractor | Lee Lewis Construction, Inc. |
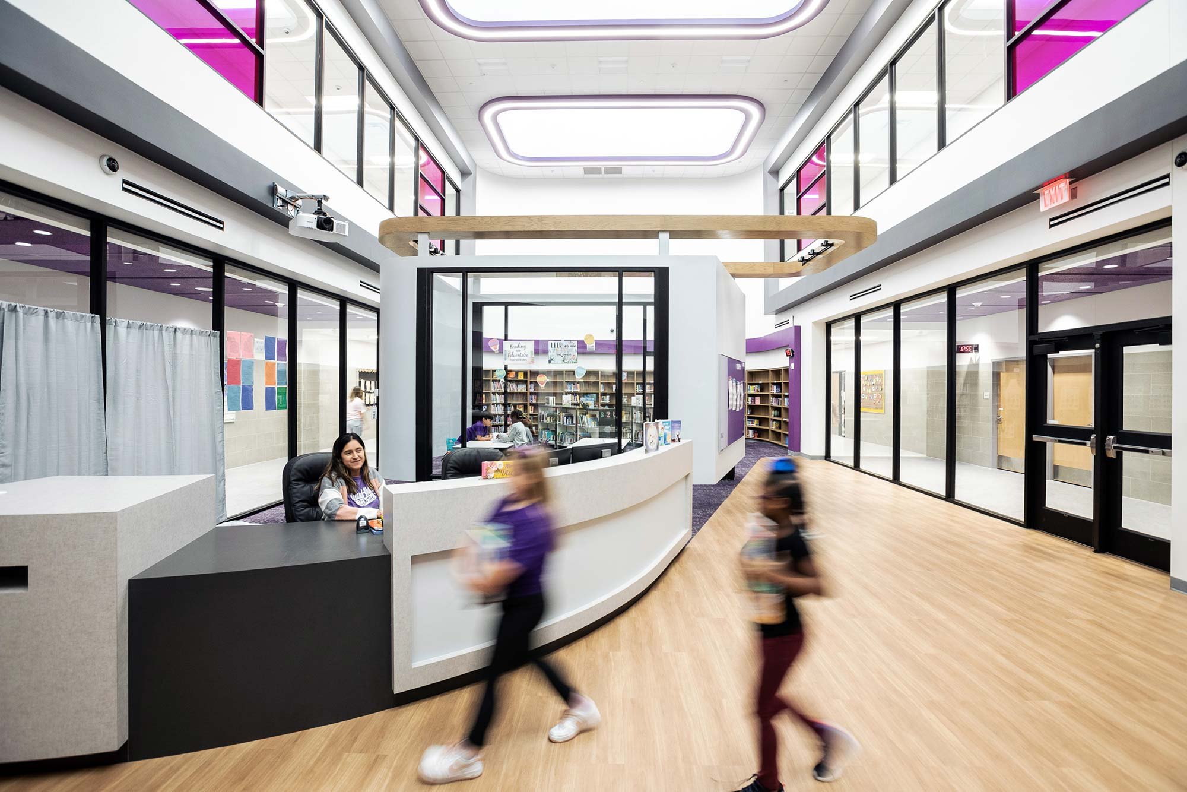
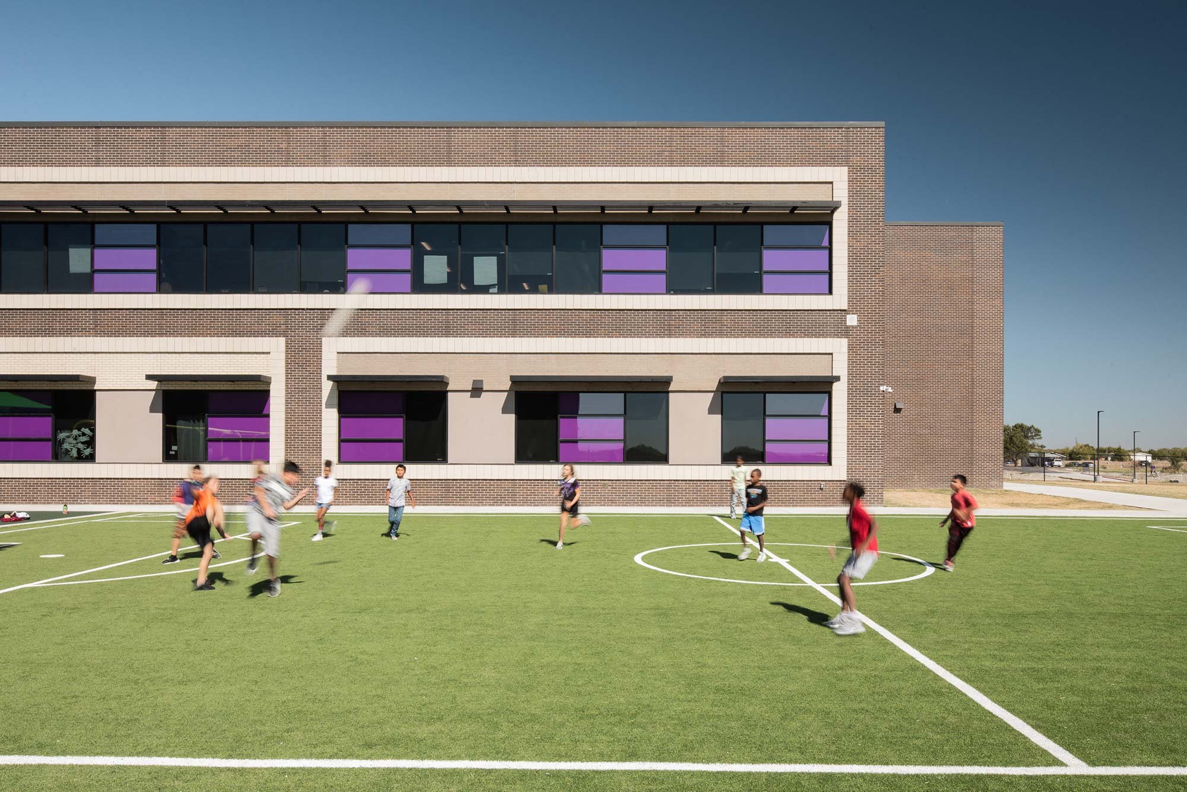
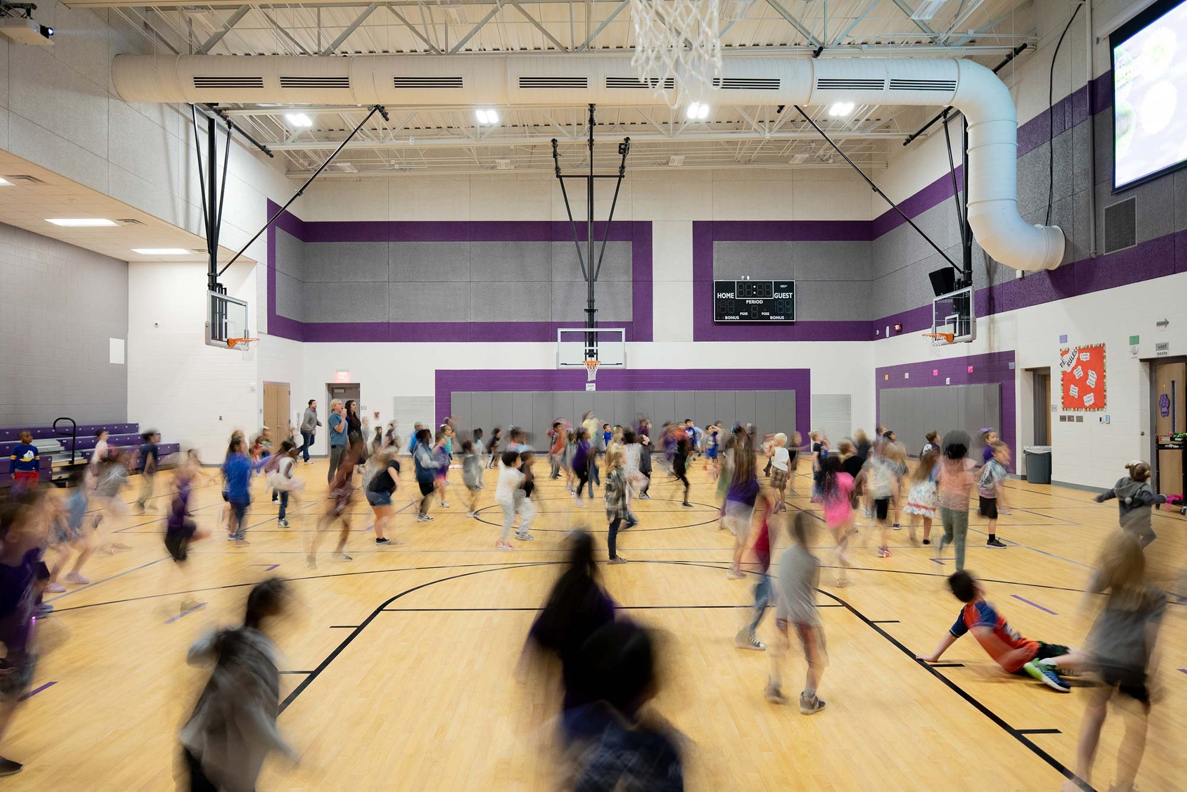
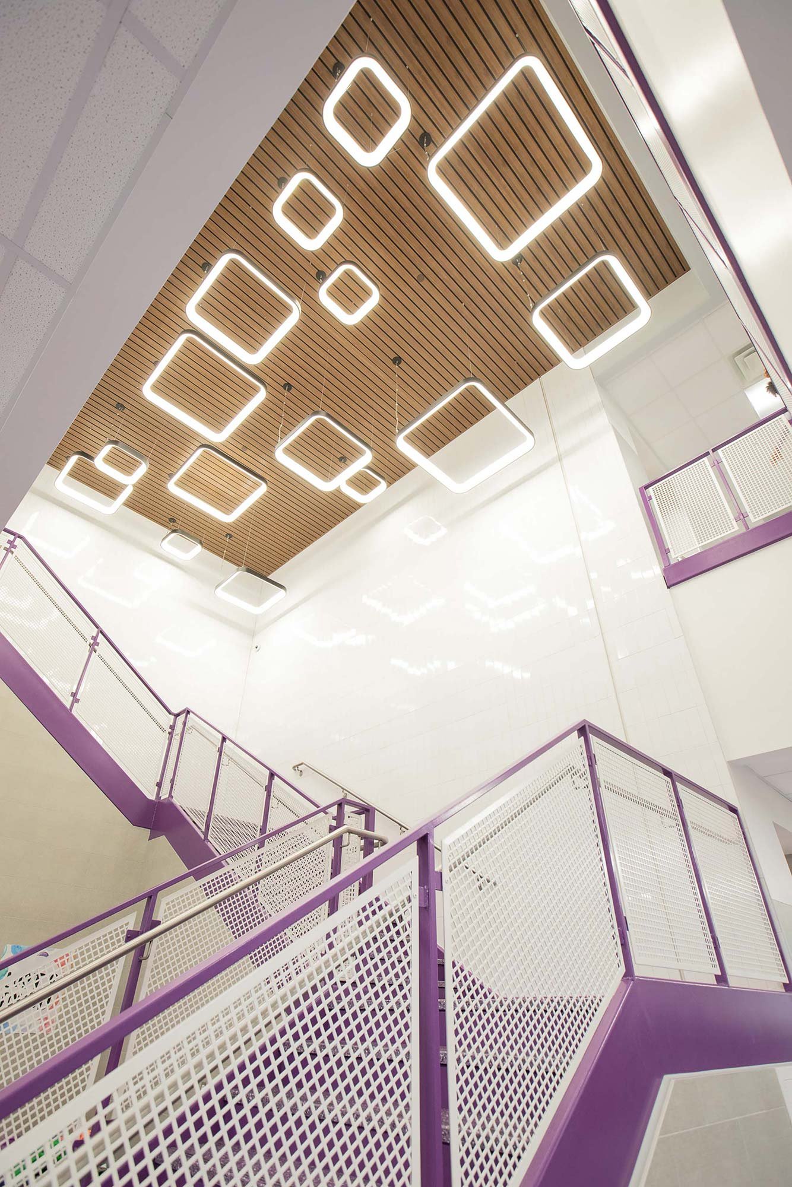
The main corridor connects all school functions and fills the interior with natural light.



