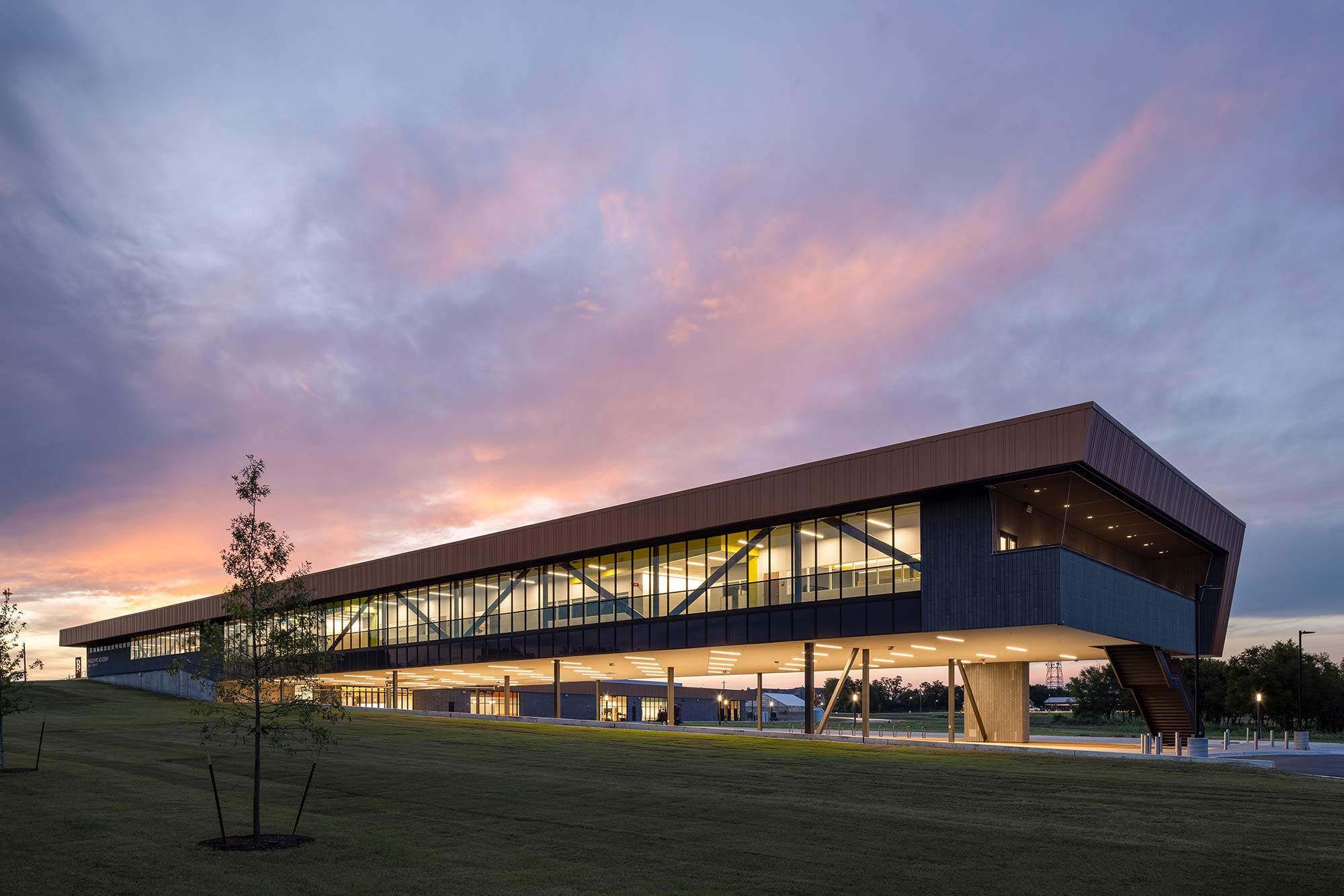
Vanguard Academy of Broken Arrow
Broken Arrow, Oklahoma
Fall 2021
The Vanguard Academy of Broken Arrow is a cutting-edge facility designed for next-generation learning in STEM disciplines, serving Broken Arrow Public Schools. The main building includes administrative offices, four 100-person learning communities, and a versatile maker-space/commons area. Flexibility is a key focus, with the initial design supporting four career paths while remaining adaptable to future programs. Each learning community can facilitate instruction in over 140 STEM fields.
| Project Name | Vanguard Academy of Broken Arrow |
| Size | 50,000 SF |
| Budget | $17,100,000 |
| Completion Date | Fall 2021 |
| Location | Broken Arrow, Oklahoma |
| Owner | Broken Arrow Public Schools |
| Contractor | Flintco Construction |
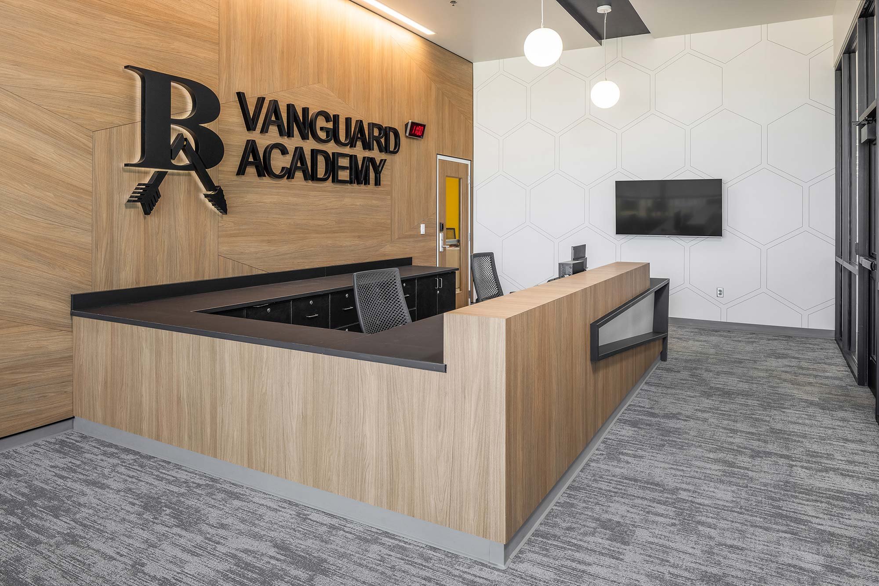
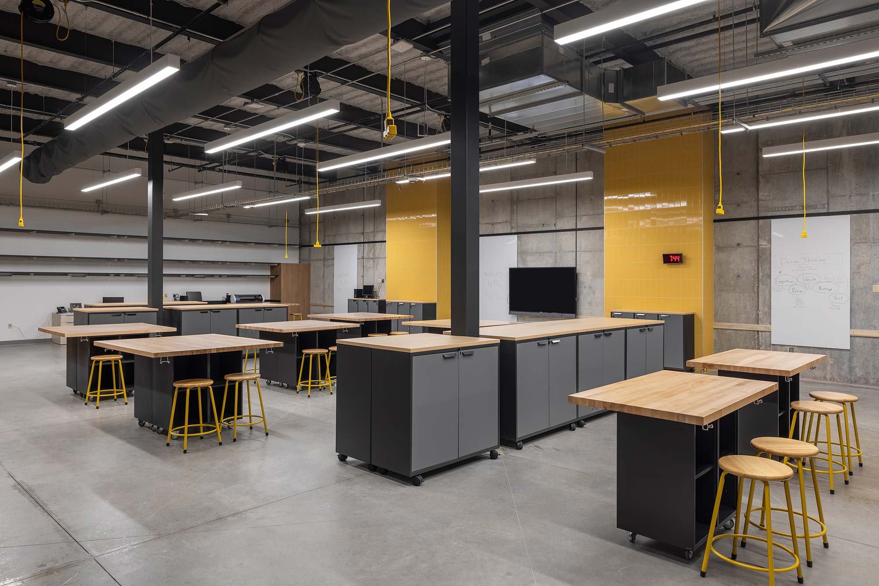
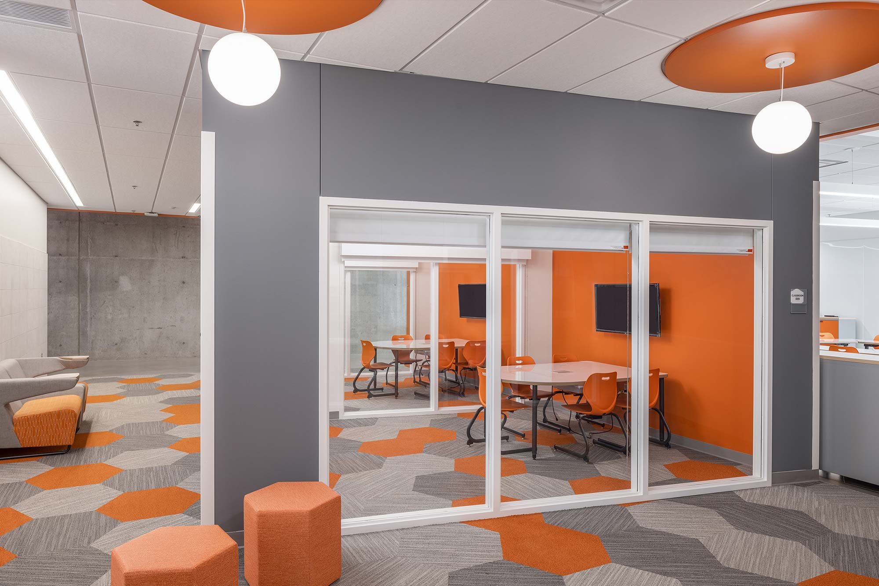
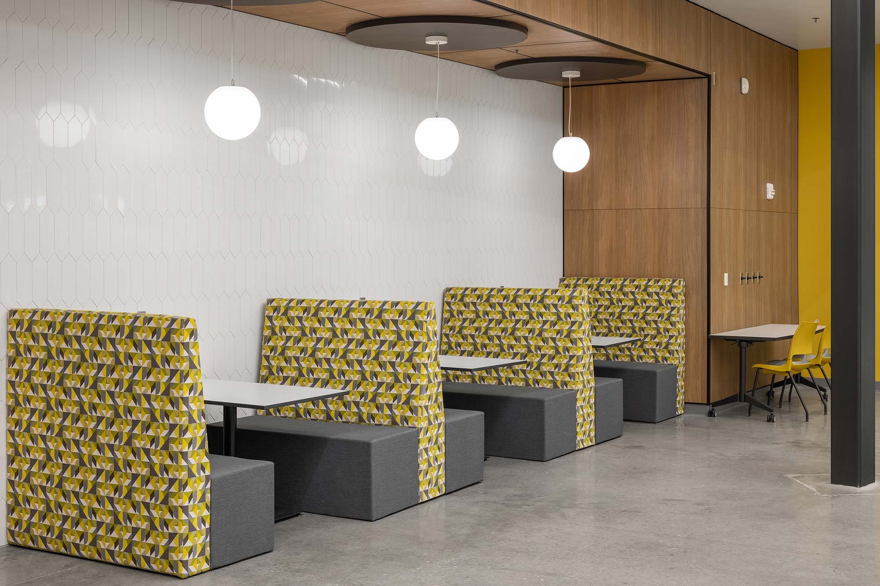
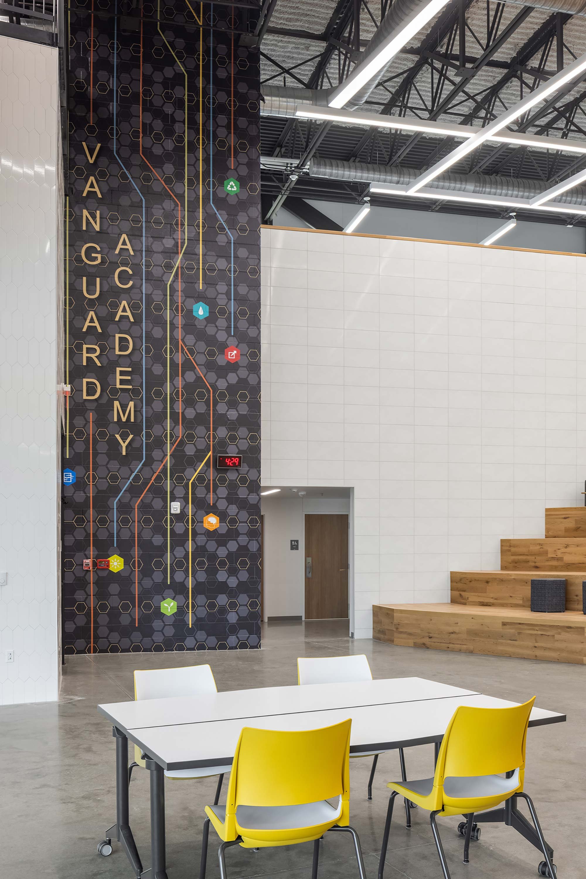
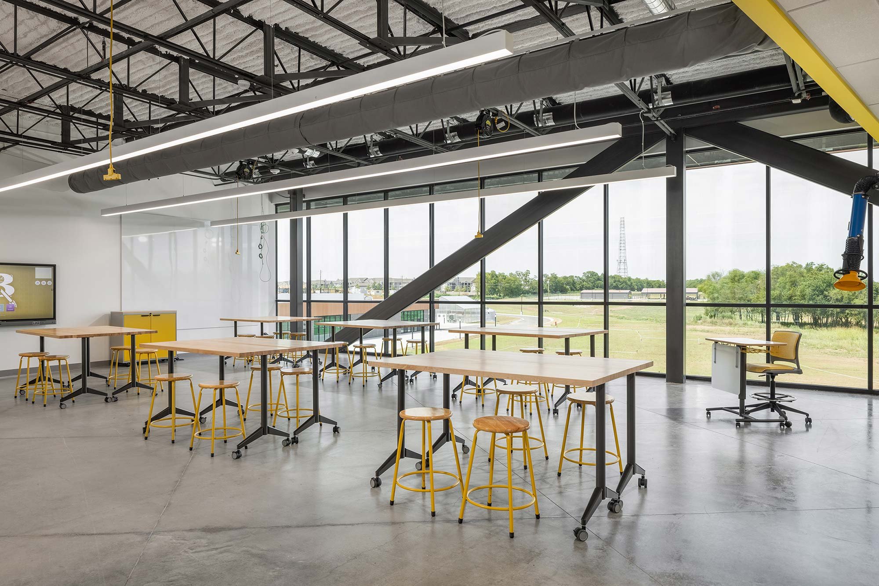
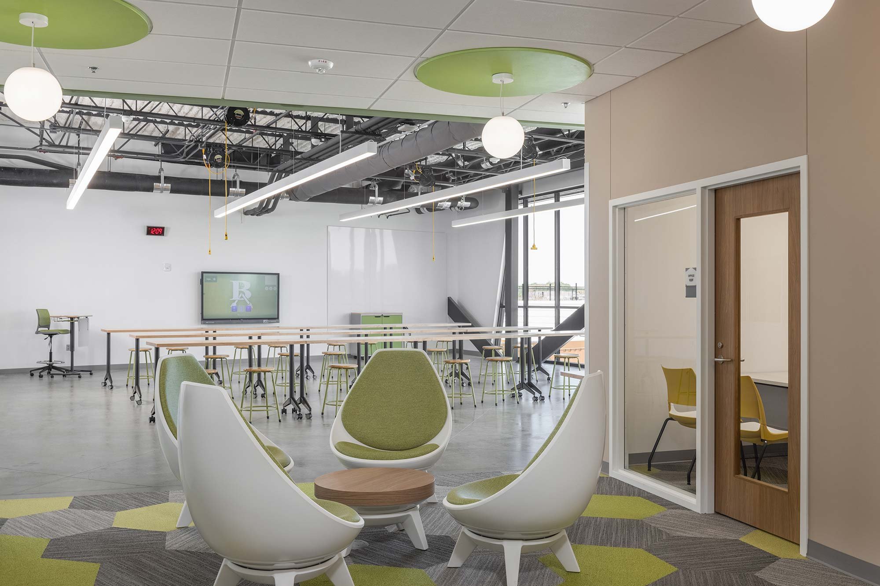
Situated on an 80-acre site, the academy is located just half a mile northeast of Broken Arrow High School.




