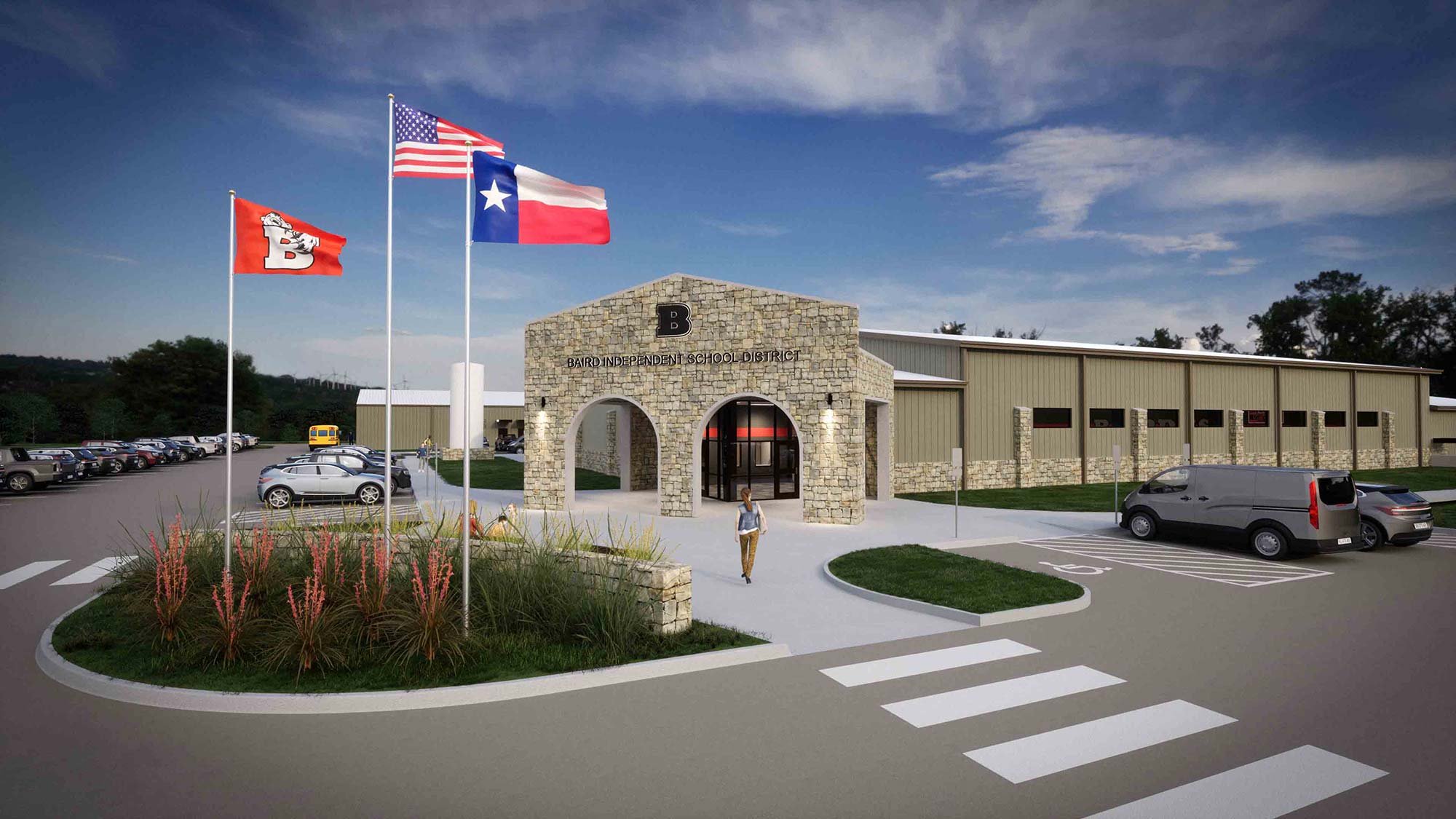
Baird ISD Gym and Vocational Agriculture Facility
Baird, Texas
Fall 2024
This Baird ISD project includes a 25,000 SF competition gymnasium and a 5,400 SF vocational agriculture facility. The gymnasium features new boys' and girls' locker rooms, coach's offices, a staff workout room, and concessions. The vocational agriculture facility adds two classrooms and a new woodshop lab, enhancing vocational education opportunities.
| Project Name | Baird ISD Gym and Vocational Agriculture Facility |
| Size | 44,857 SF |
| Budget | 16,700,000 |
| Completion Date | Fall 2024 |
| Location | Baird, Texas |
| Owner | Baird Independent School District |
| Contractor | Gallagher Construction |
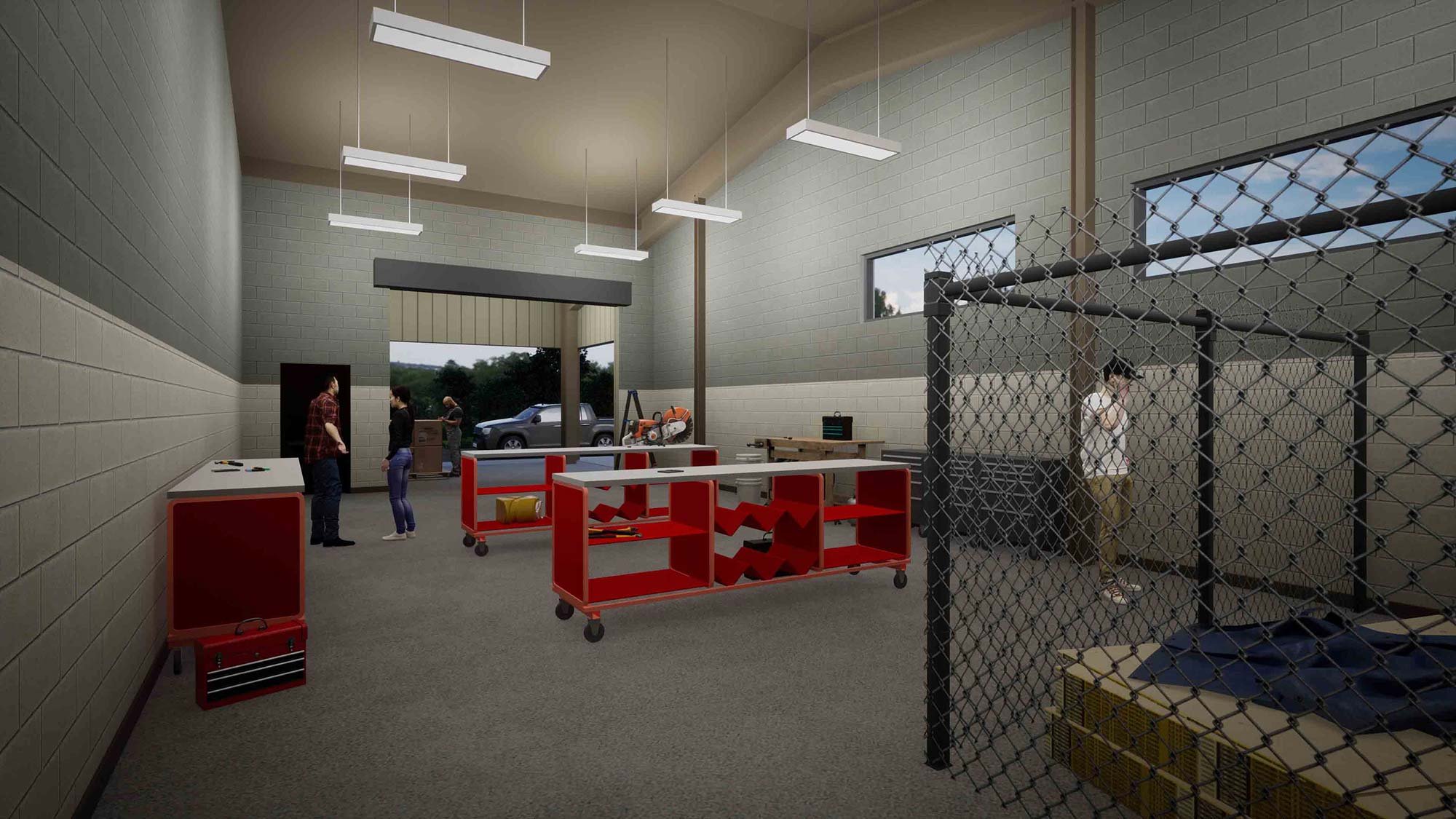
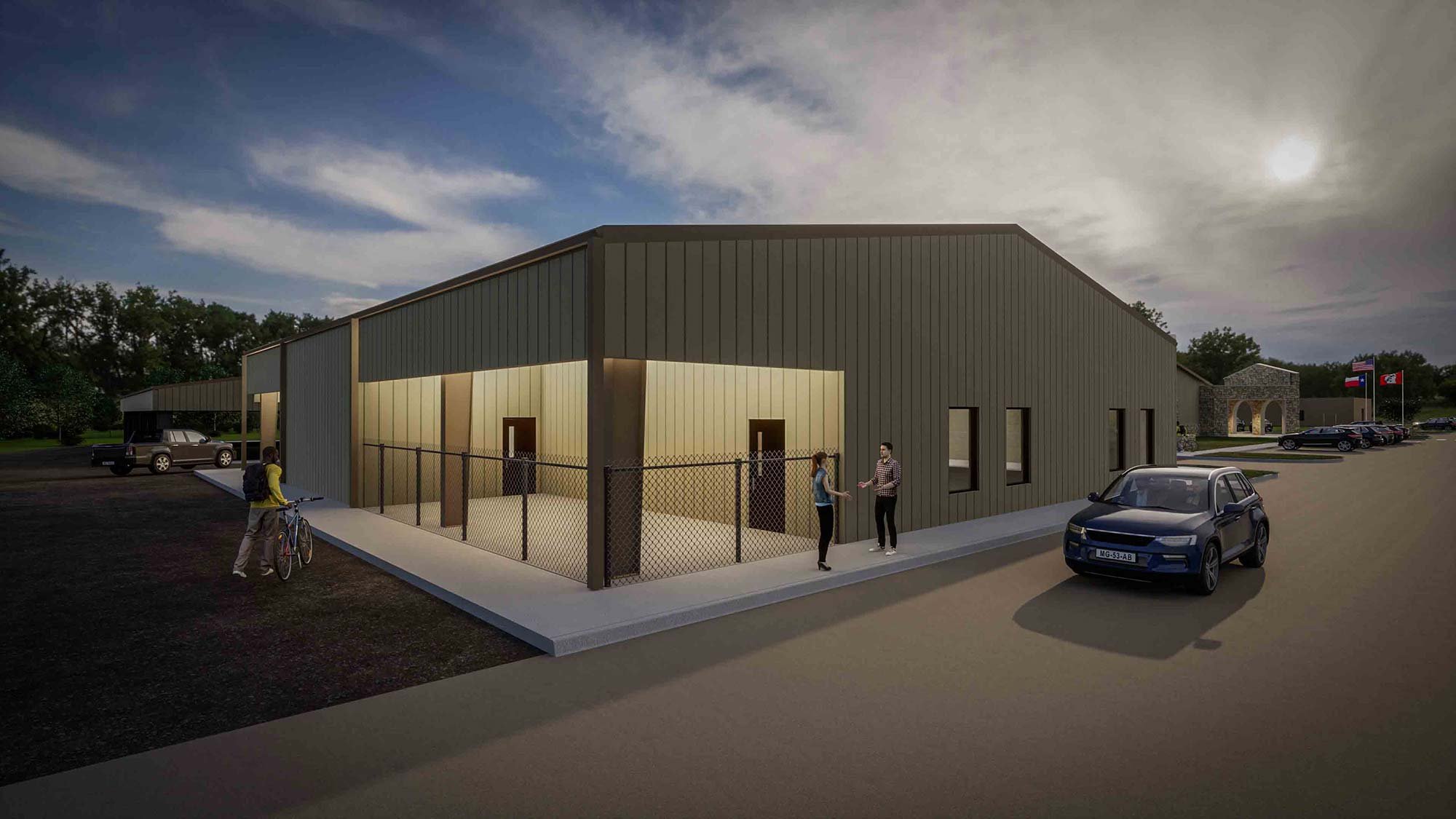
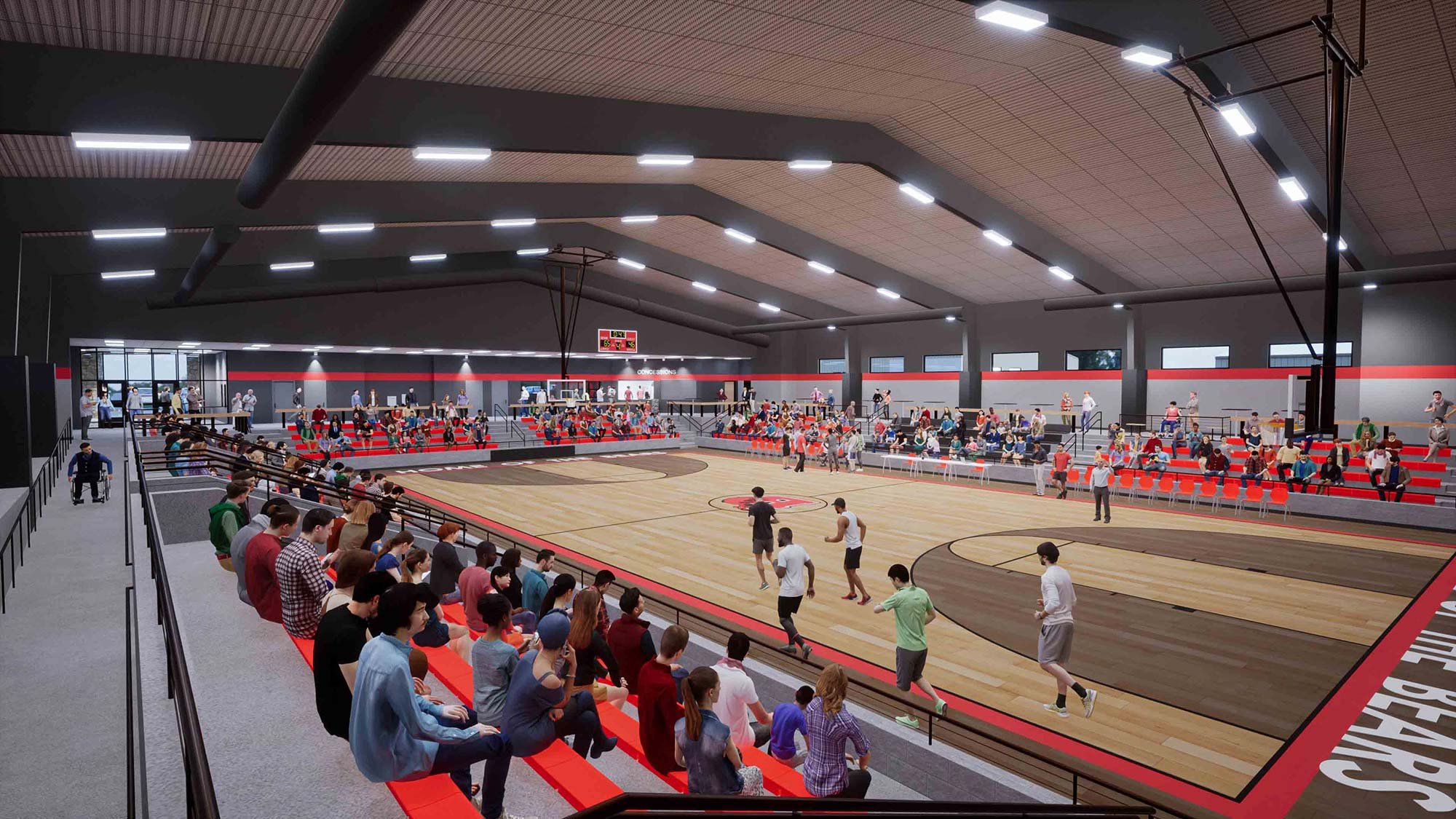
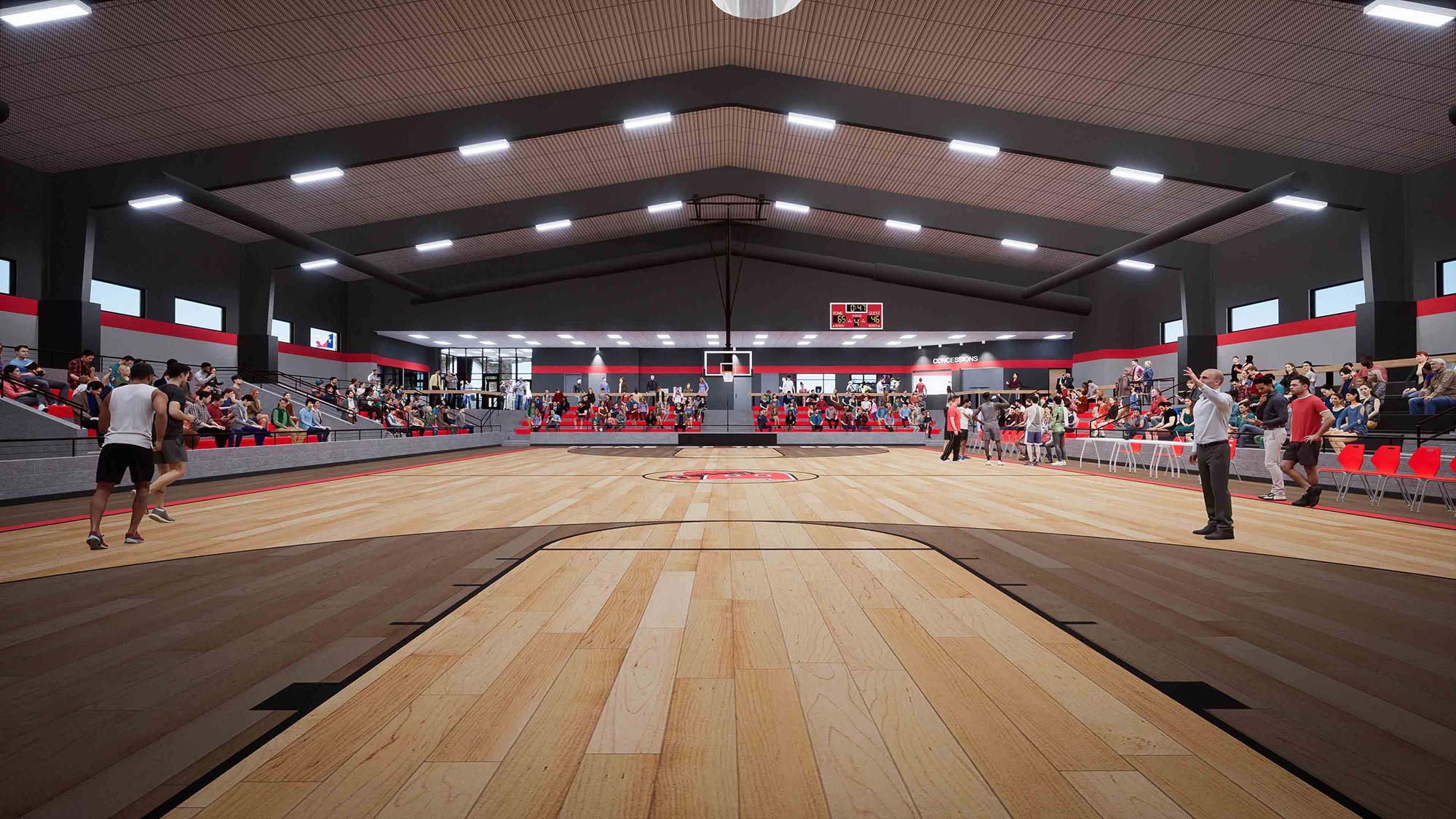
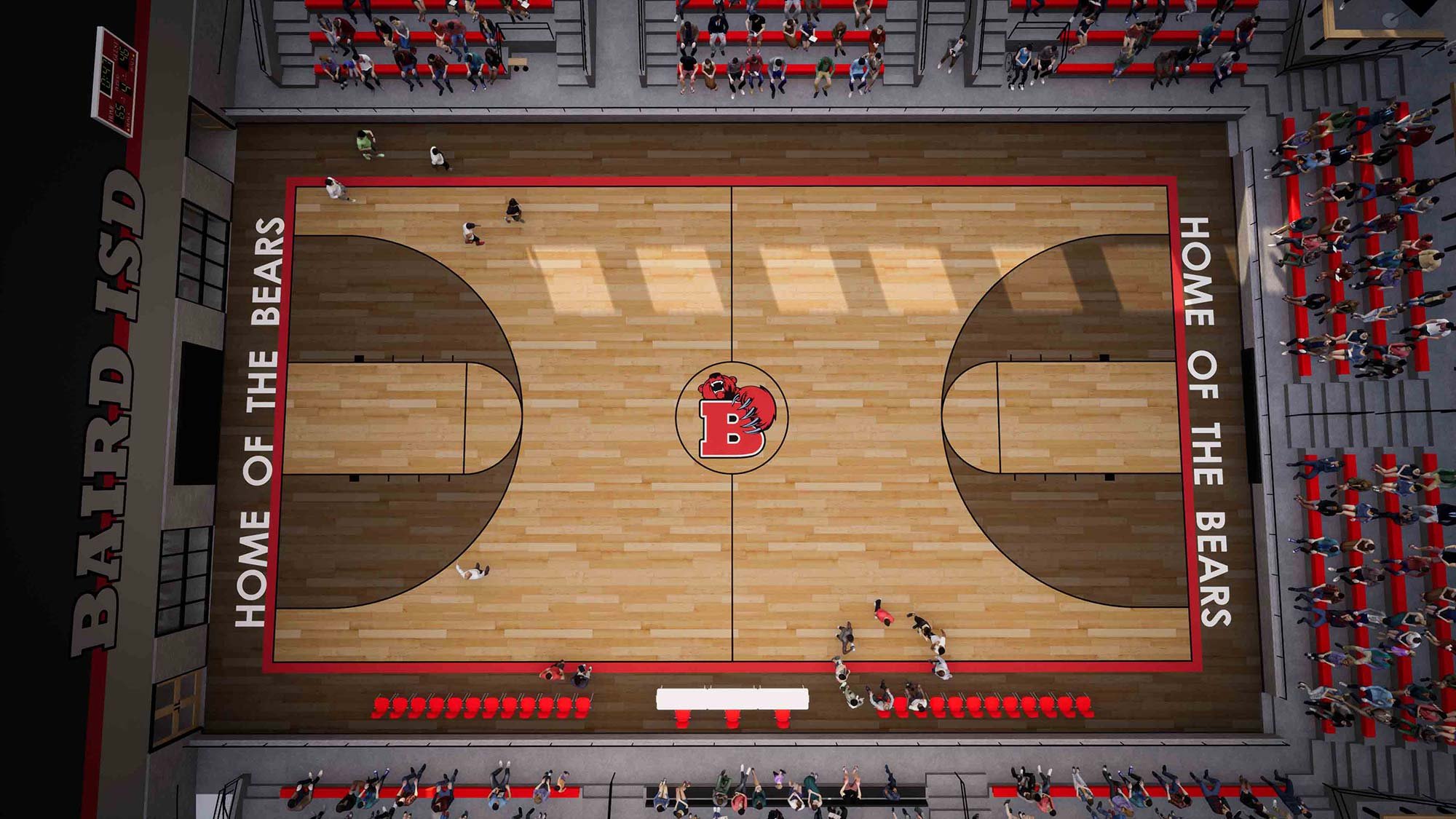
Additionally, a new bus pick-up and drop-off lane and expanded parking support the community and staff during school events.



