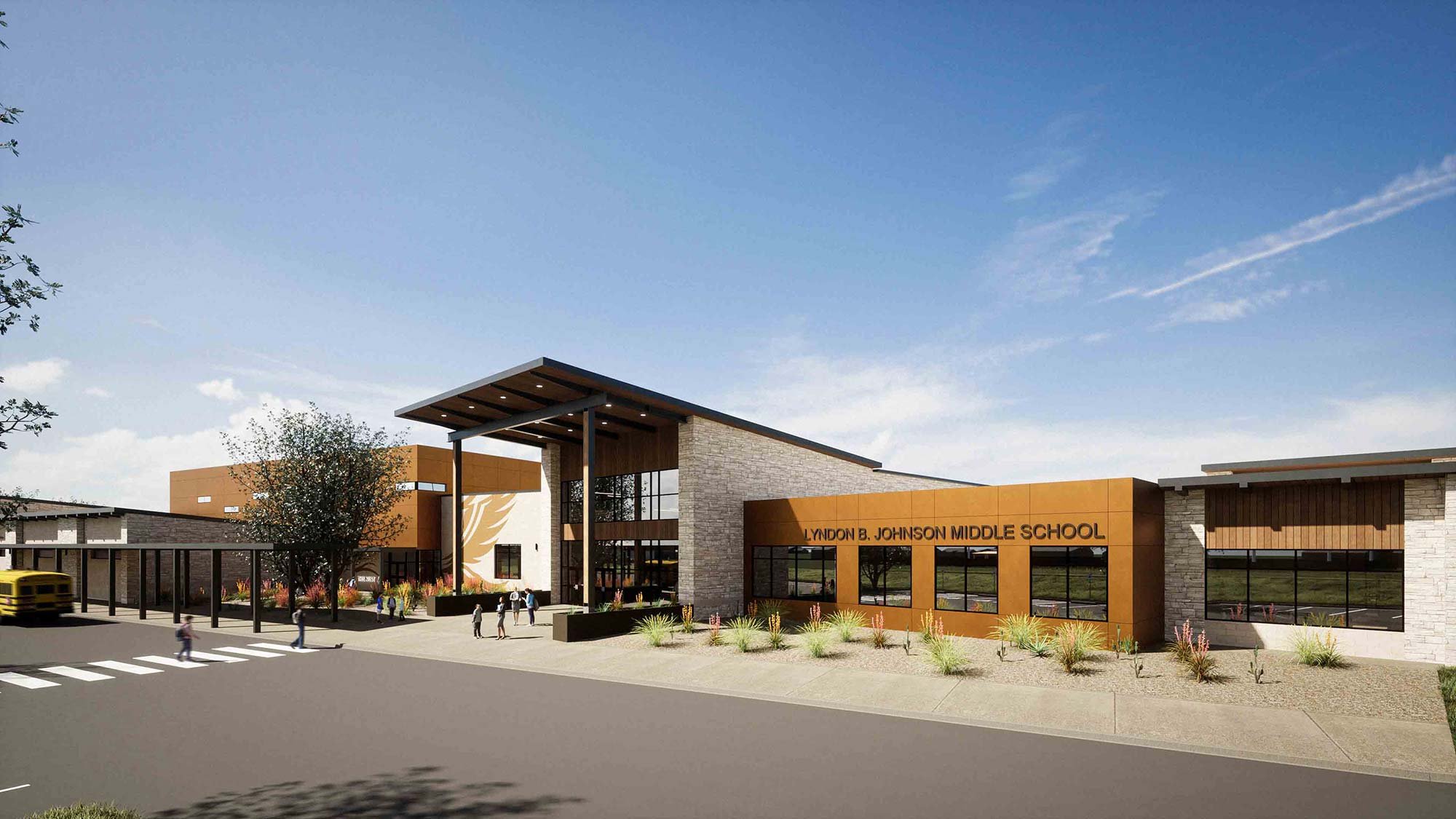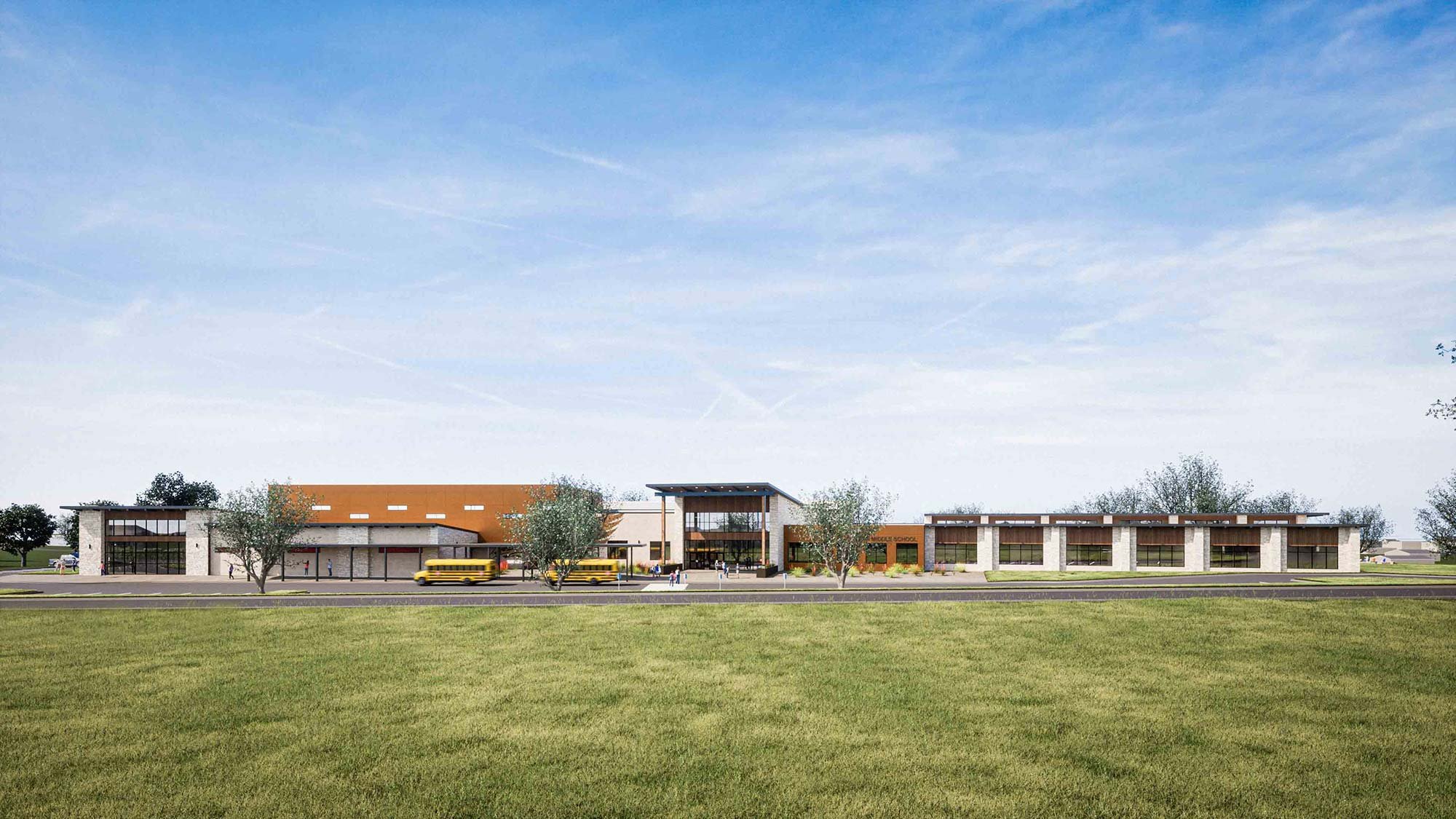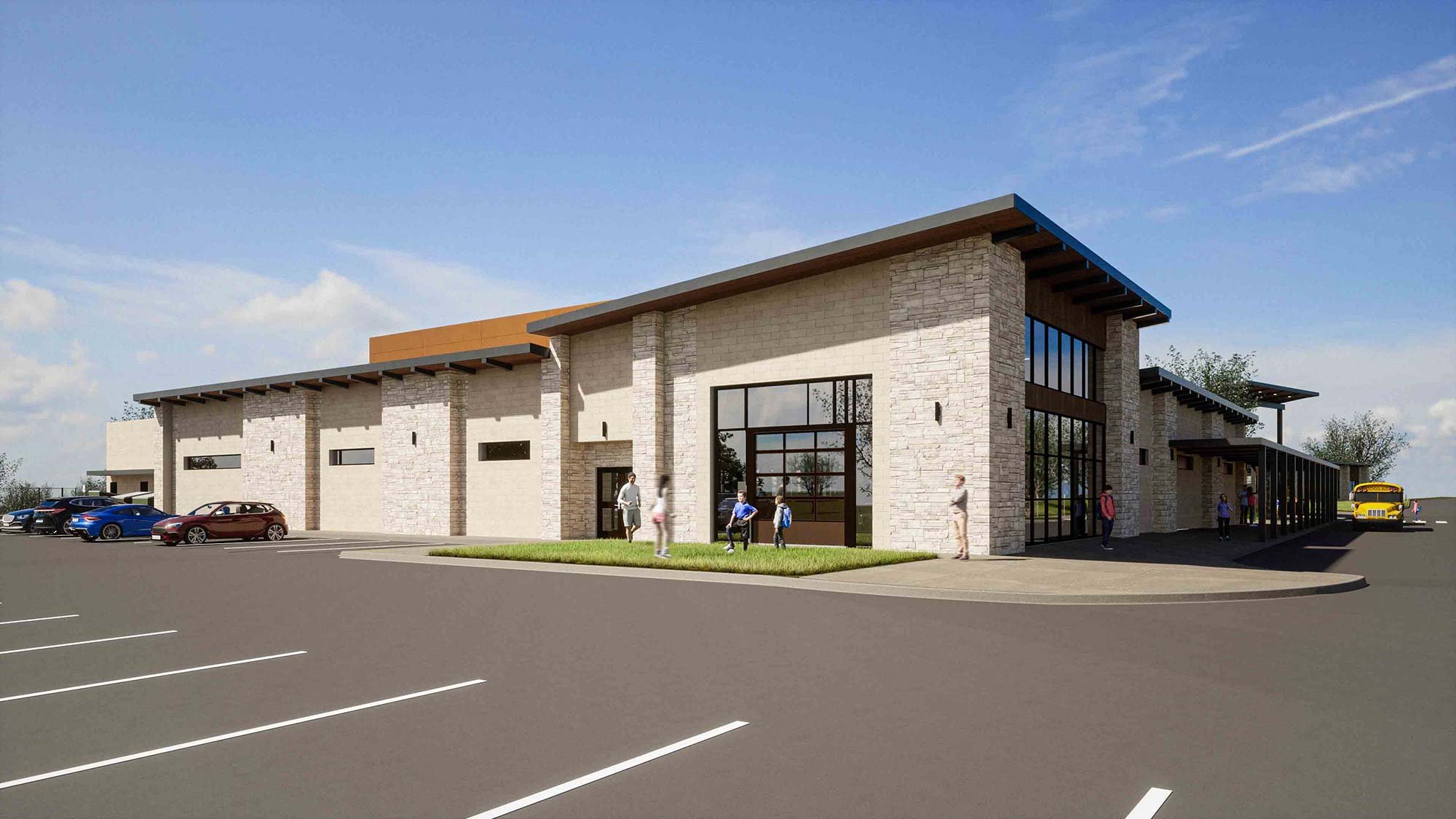
Lyndon B. Johnson Middle School
Johnson City, Texas
Spring 2026
Positioned on the high point of the site surrounded by heritage trees, Lyndon B. Johnson Middle School takes advantage of the hill country landscape. This relationship to nature is expressed throughout the facility with expansive exterior views, outdoor learning areas and a warm natural material palette. The heart of the building contains a large, double-height media center and collaboration space positioned at the crossroads between instructional, fine arts, and assembly spaces.
| Project Name | Lyndon B. Johnson Middle School |
| Size | 76,800 SF |
| Budget | $34,900,000 |
| Completion Date | Spring 2026 |
| Location | Johnson City, Texas |
| Owner | Johnson City Independent School District |
| Contractor | Gallagher Construction |


The facility also encompasses a full-size competition gym, core spaces designed for a future capacity of 500, and natural light in all classroom spaces.




