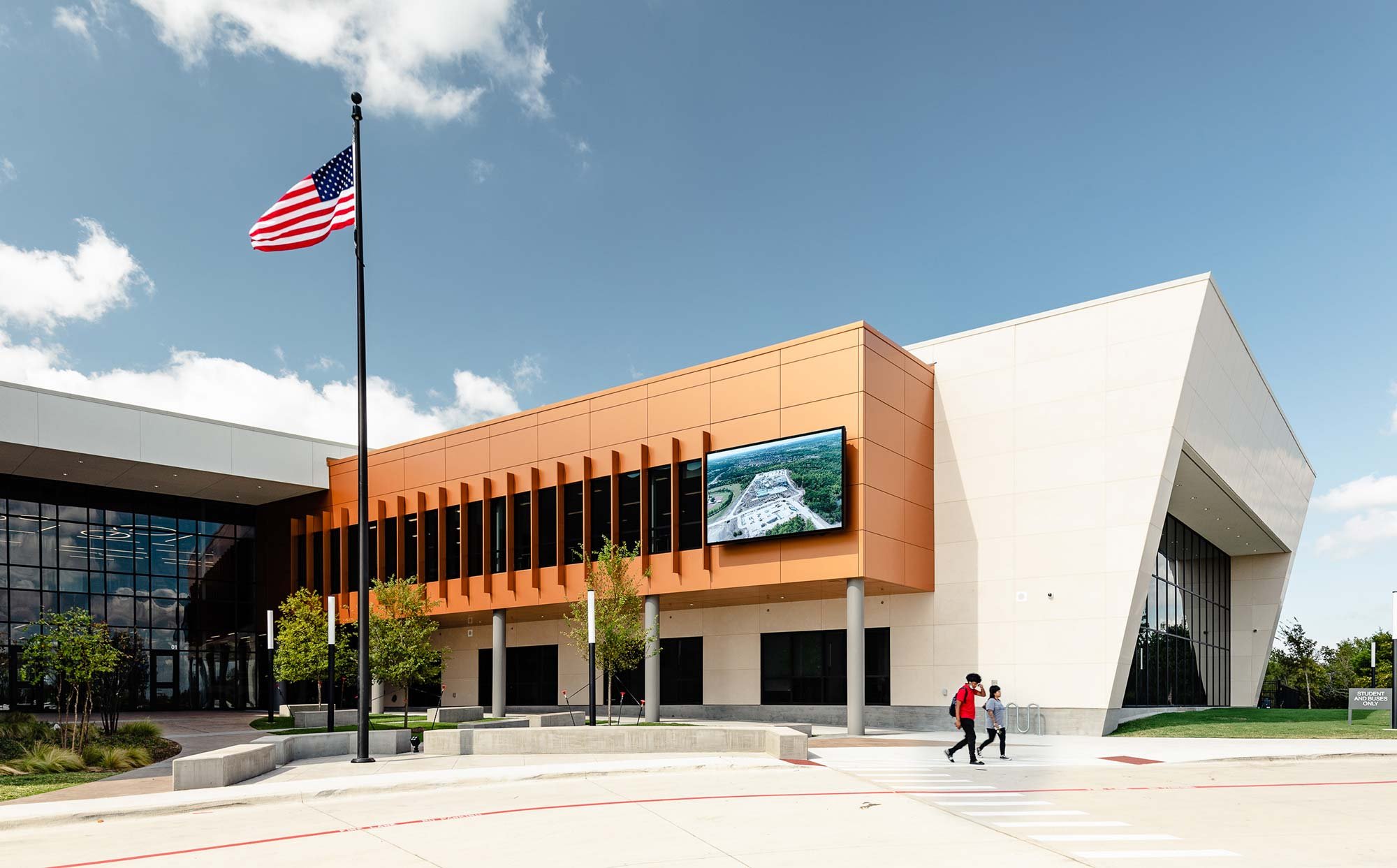
Dr. David Vroonland Vanguard High School
Mesquite, Texas
Summer 2021
Designed to resemble a high-tech office complex rather than a traditional high school, Mesquite ISD's Vanguard High School serves 2,000 students from across the district. Unlike other high schools in the district, Vanguard focuses solely on academics and career or college preparation, offering no extracurricular programs like fine arts or athletics. The campus is divided into four specialized schools: the School of Engineering, the School of Technology, the School of Construction Science, and the School of Health Sciences.
| Project Name | Dr. David Vroonland Vanguard High School |
| Size | 264,000 SF |
| Budget | $66,705,800 |
| Completion Date | Summer 2021 |
| Location | Mesquite, Texas |
| Owner | Mesquite Independent School District |
| Contractor | Pogue Construction |
| Awards | 2019 Outstanding Design Award, School Planning & Management Magazine |
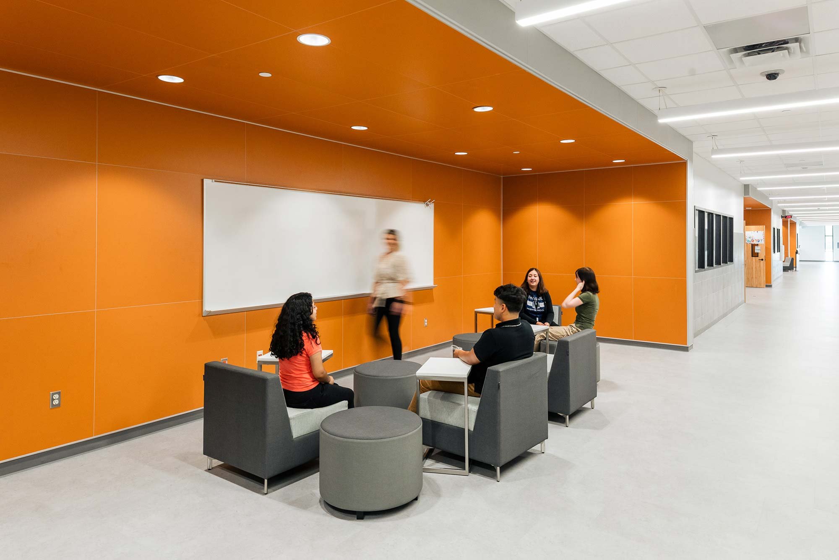
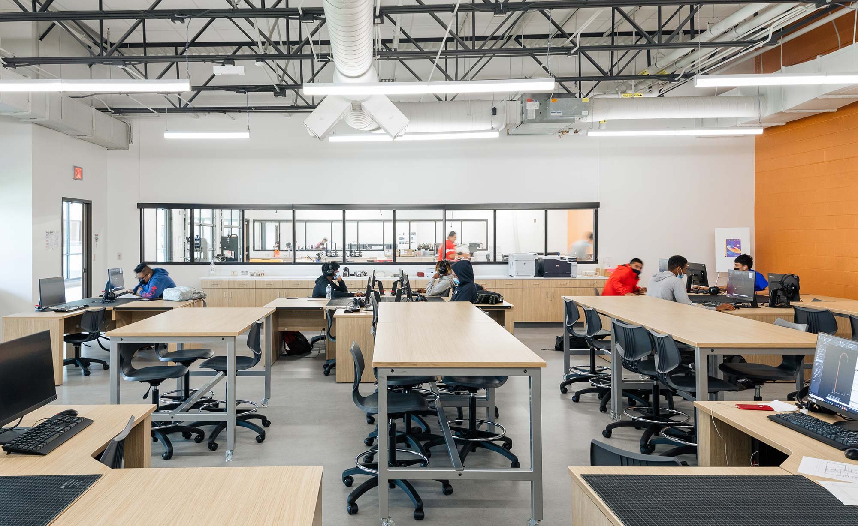
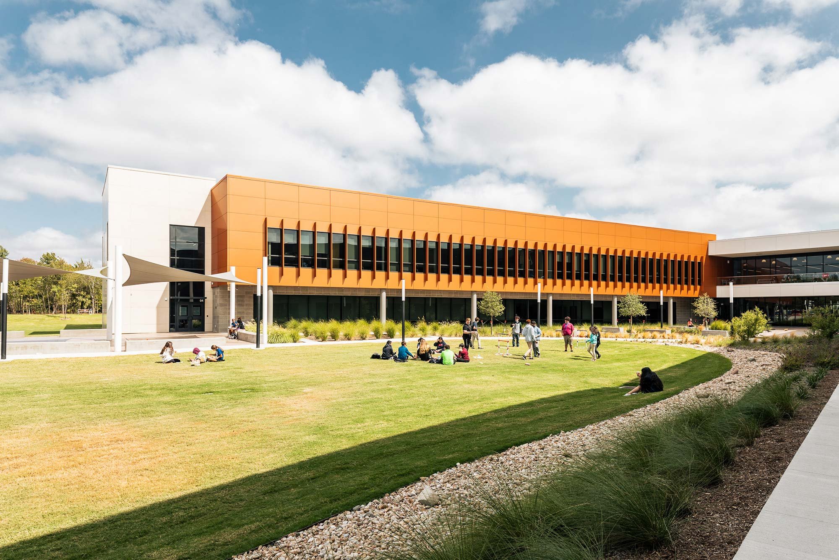
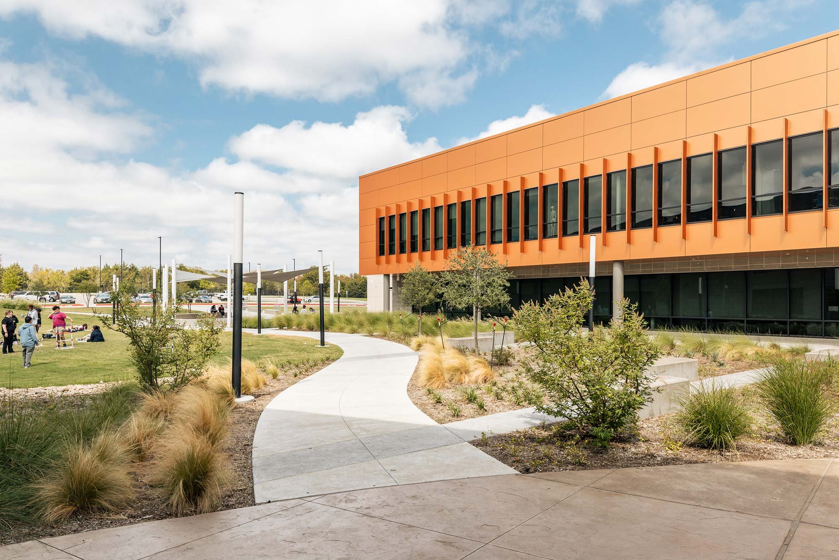
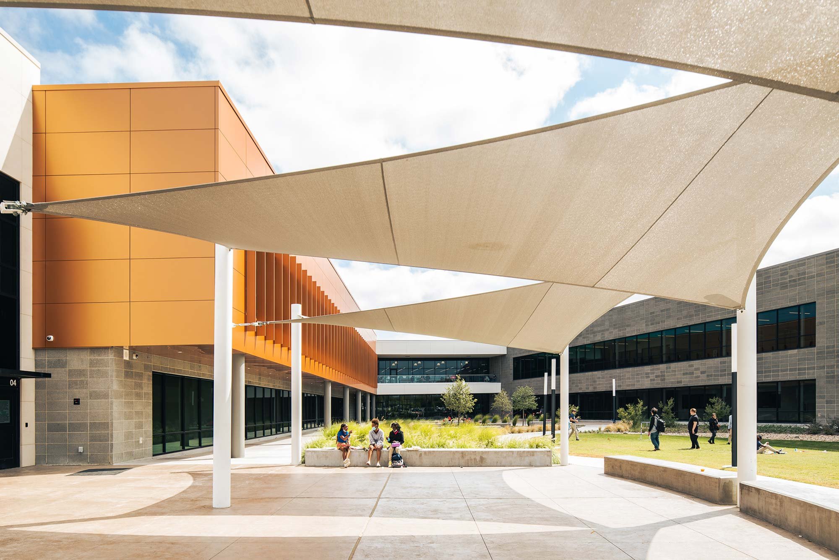
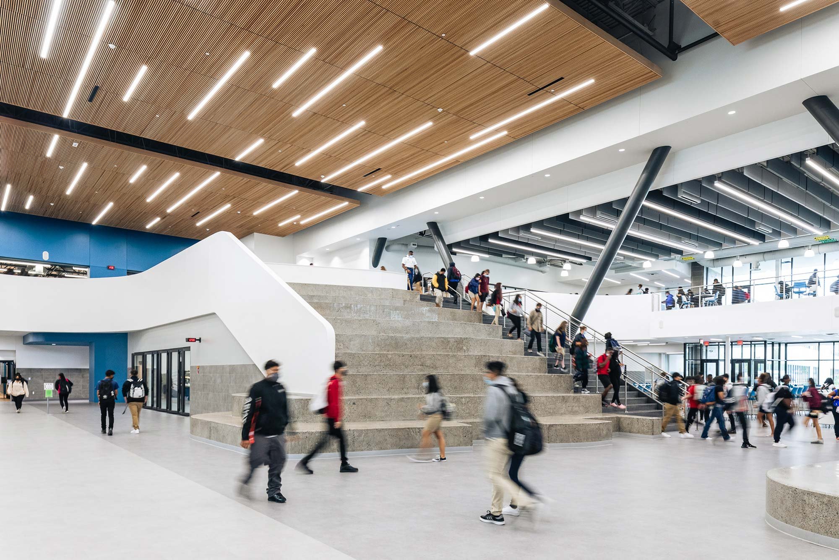
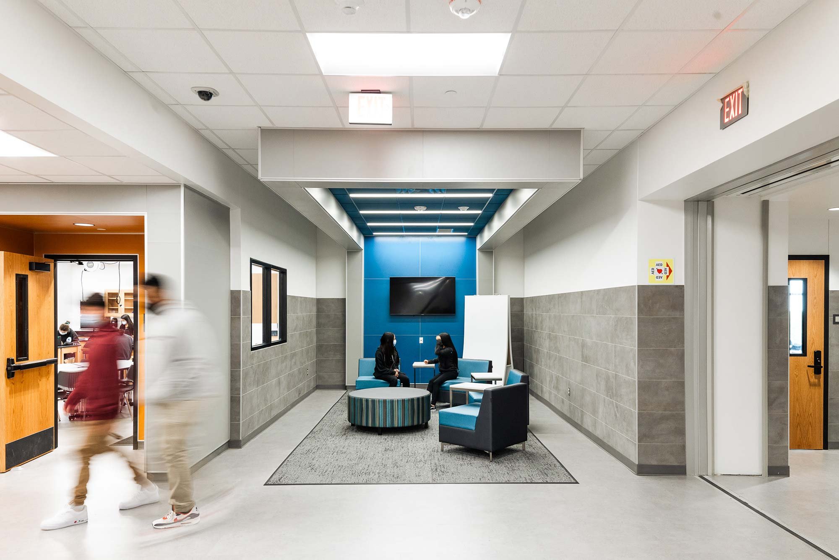
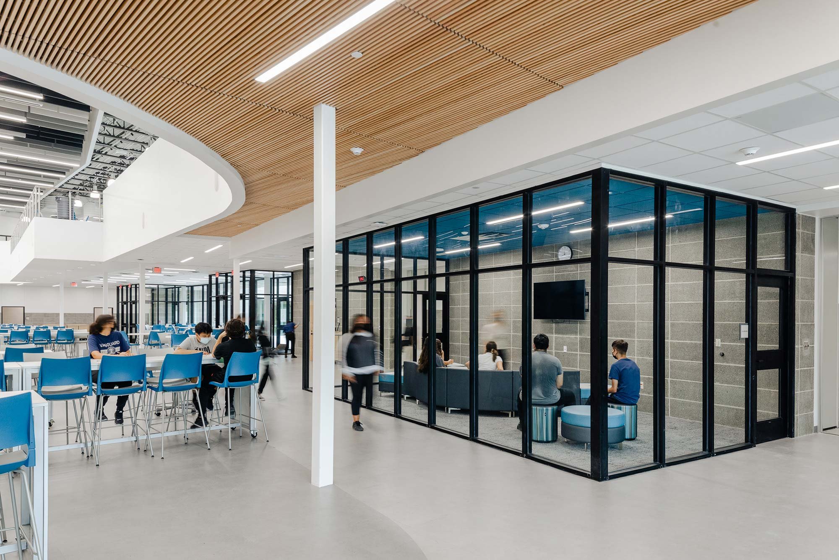
The campus features a central open common, four classroom wings, walking trails, courtyards, and outdoor learning spaces.




