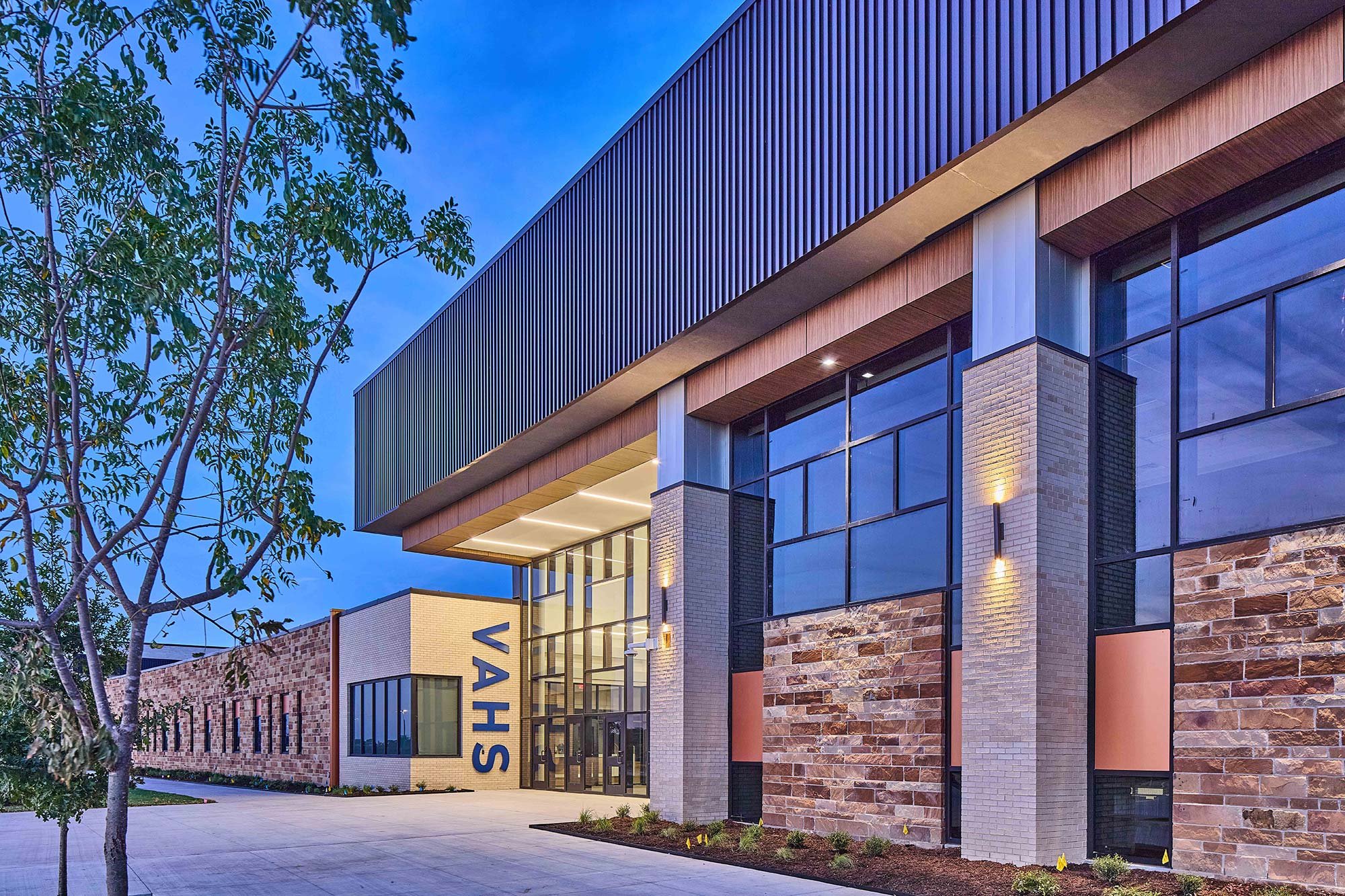
Van Alstyne High School
Van Alstyne, Texas
Summer 2024
The new Van Alstyne High School is located on a 103-acre site directly south of the existing Grayson College campus on Collin McKinney Parkway. This 273,000 SF two-story facility features a media center, admin, dining hall, fine arts, science labs, and core classrooms. It serves grades 9-12, houses up to 1,000 students, and features CTE programs including A/V tech, broadcasting, business information systems, FCS, culinary, robotics & engineering, and an Ag shop.
| Project Name | Van Alstyne High School |
| Size | 273,000 SF |
| Budget | $119,956,000 |
| Completion Date | Summer 2024 |
| Location | Van Alstyne, Texas |
| Owner | Van Alstyne Independent School District |
| Contractor | Gallagher Construction |







Future planned additions will add athletics facilities across the site and expand the student capacity to 2,800.





