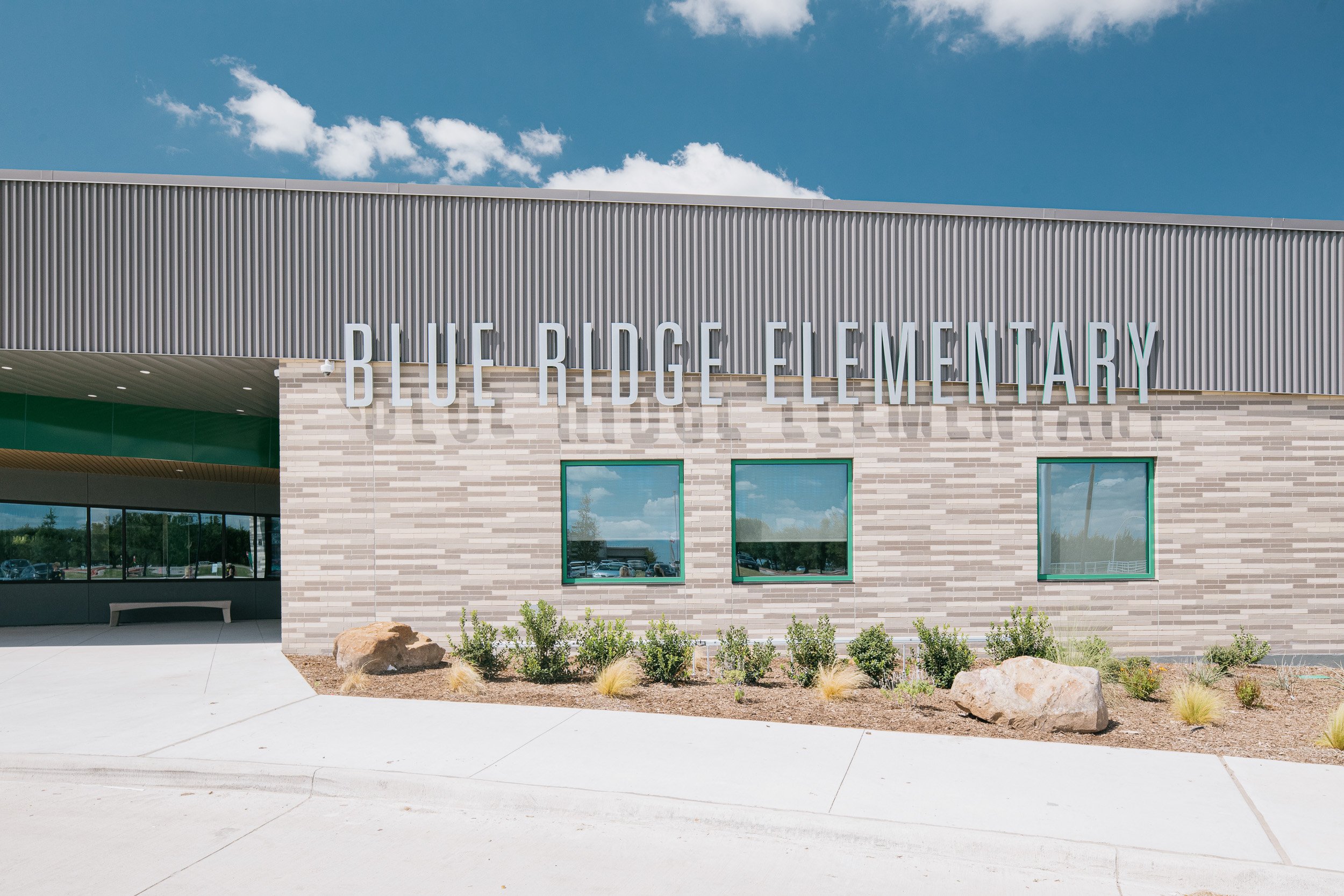
Blue Ridge Elementary School
Blue Ridge, Texas
Fall 2021
This new elementary school, designed for a growing district, makes the most of its sloped site by extending the academic wing from the hill to create a covered outdoor learning space below. A secure entrance to the gym and cafeteria allows for after-hours access. Positioned at the building's end, the cafeteria features large glass walls, framing views toward students’ next steps in their educational journey.
| Project Name | Blue Ridge Elementary School |
| Size | 73,000 SF |
| Budget | $21,300,000 |
| Completion Date | Fall 2021 |
| Location | Blue Ridge, Texas |
| Owner | Blue Ridge Independent School District |
| Contractor | Gallagher Construction |
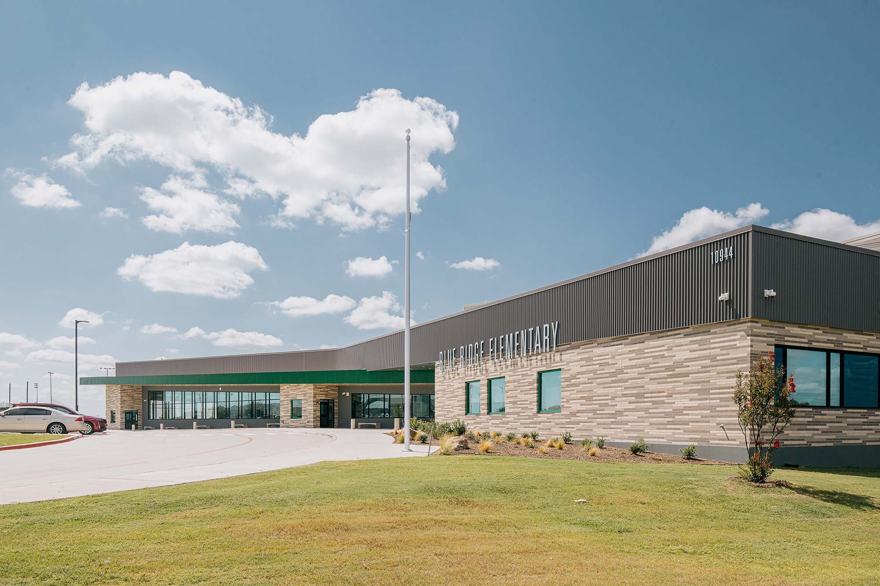
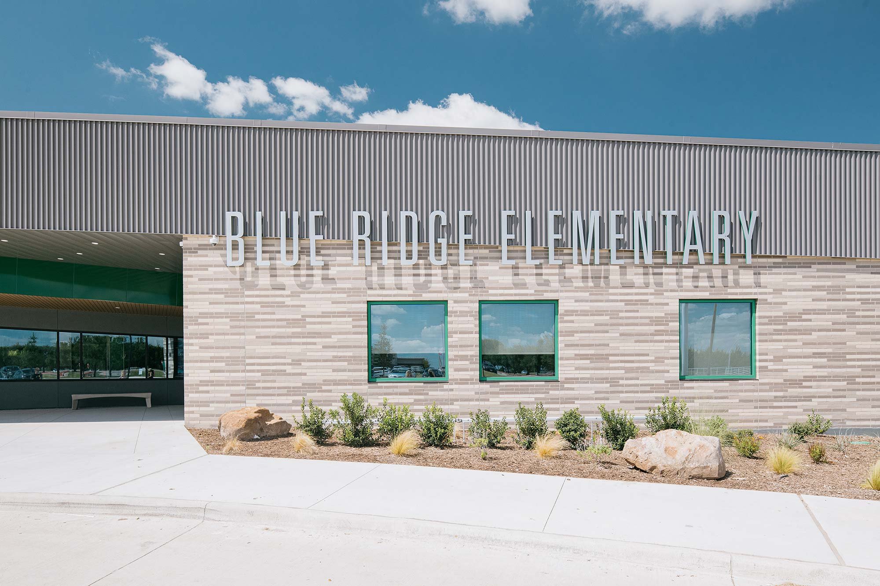
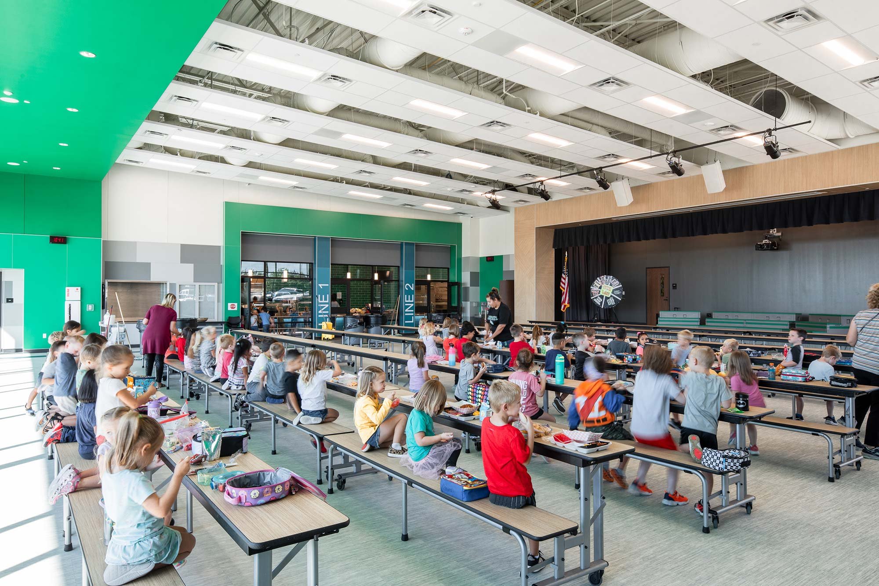
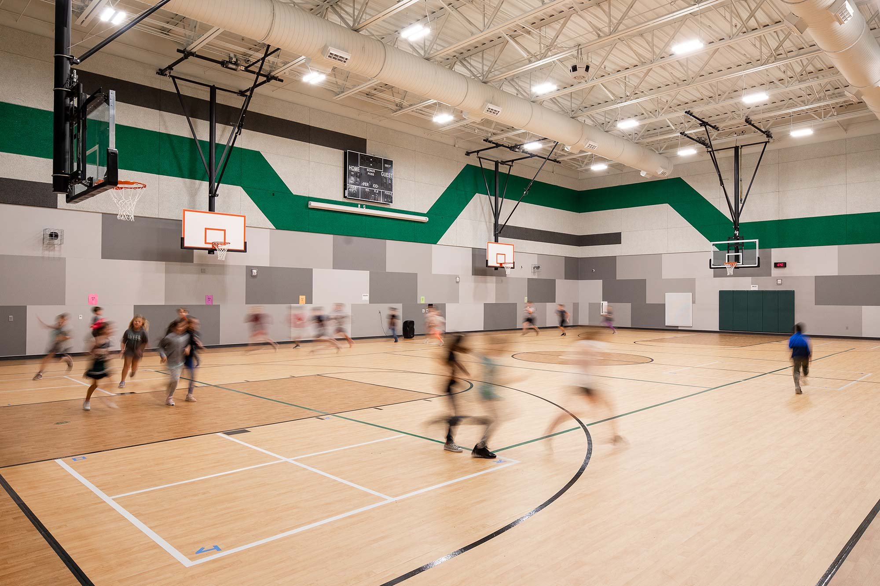
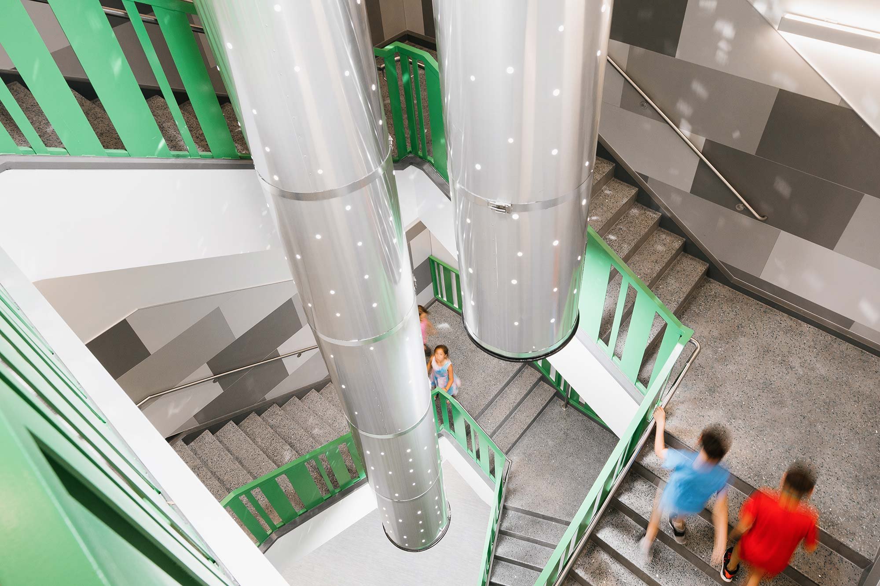
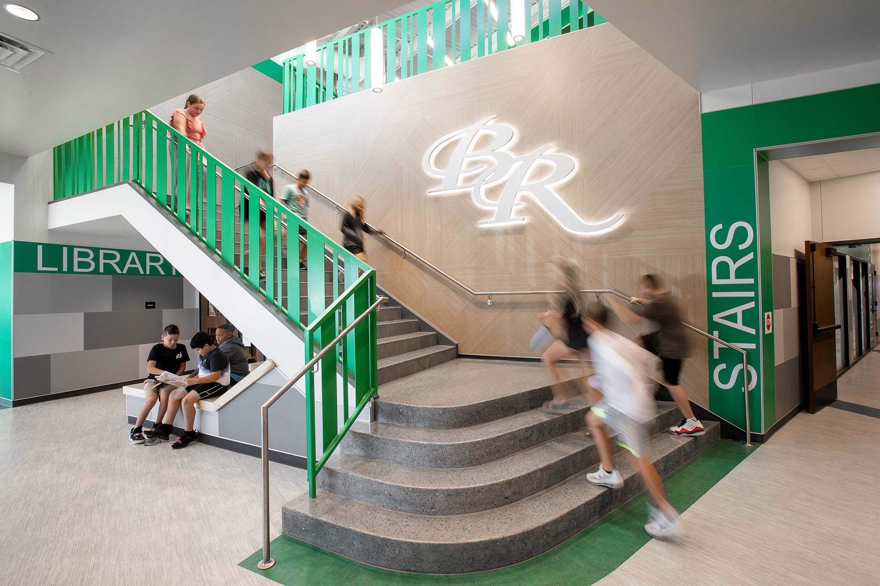
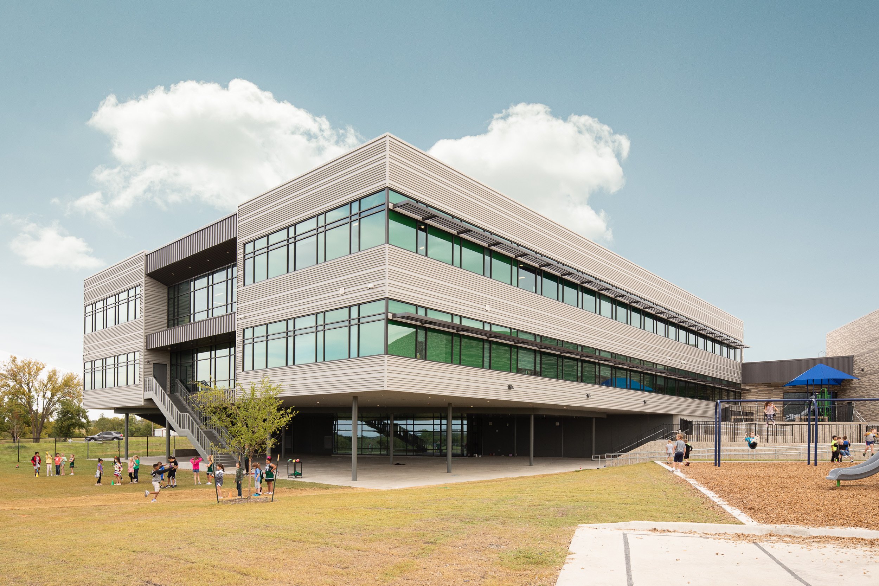
The main corridor connects all school functions and fills the interior with natural light.




