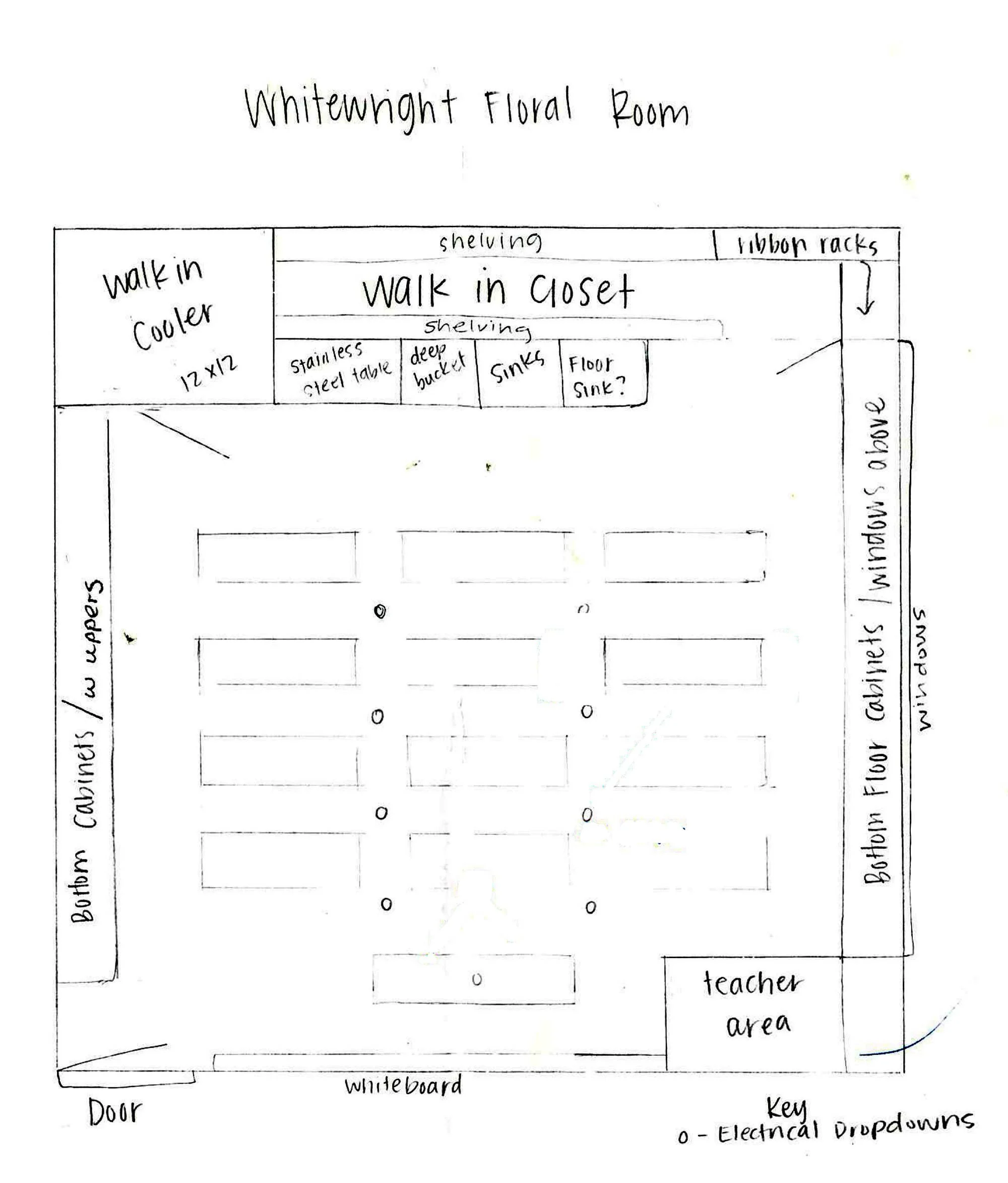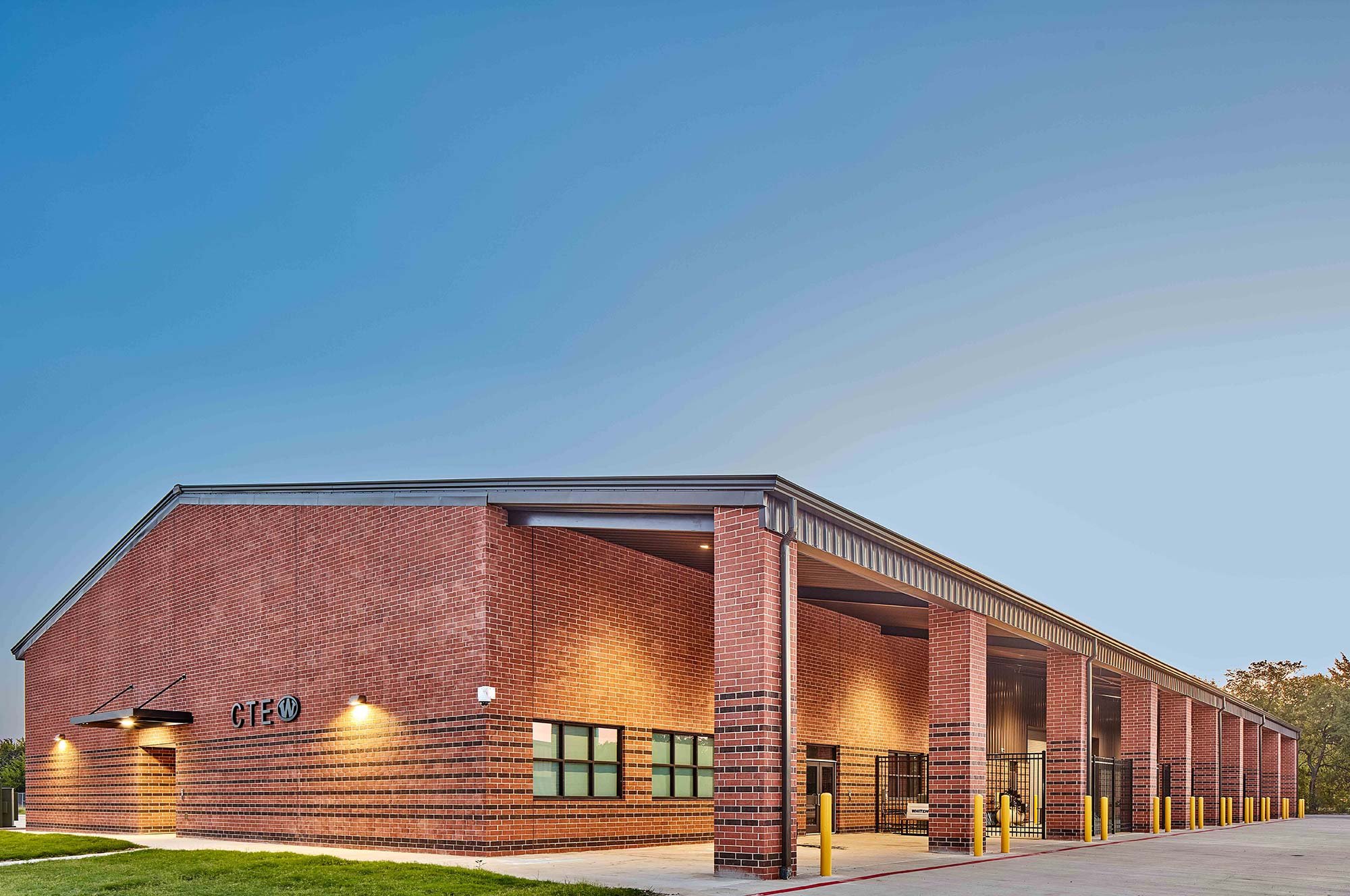
Career and Technical Education Center
Whitewright, Texas
Fall 2023
The new Career & Technical Education Building spans 14,500 SF, with an additional 8,000-square-foot covered outdoor work area, providing four classrooms and a vocational shop area three times the size of the previous space. The former high school ag shop has been renovated into a fine arts and theater area, creating room for additional creative and technical programs. In the high school cafeteria, renovations include a new serving line and updates to existing lines to alleviate crowding and support future growth.
| Project Name | Career and Technical Education Center |
| Size | 26,000 SF |
| Budget | $13,500,000 |
| Completion Date | Fall 2023 |
| Location | Whitewright, Texas |
| Owner | Whitewright Independent School District |
| Contractor | Gallagher Construction |
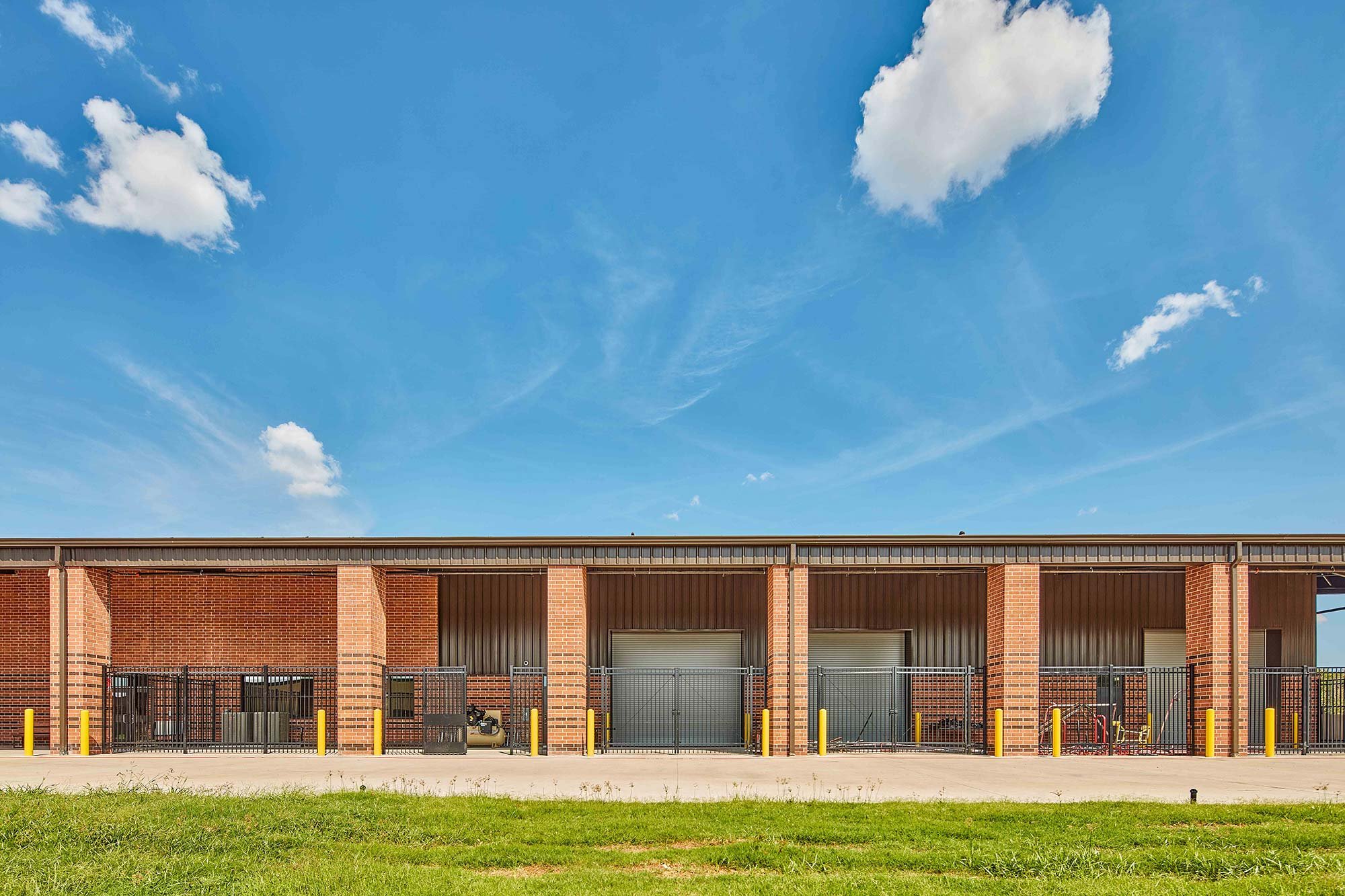
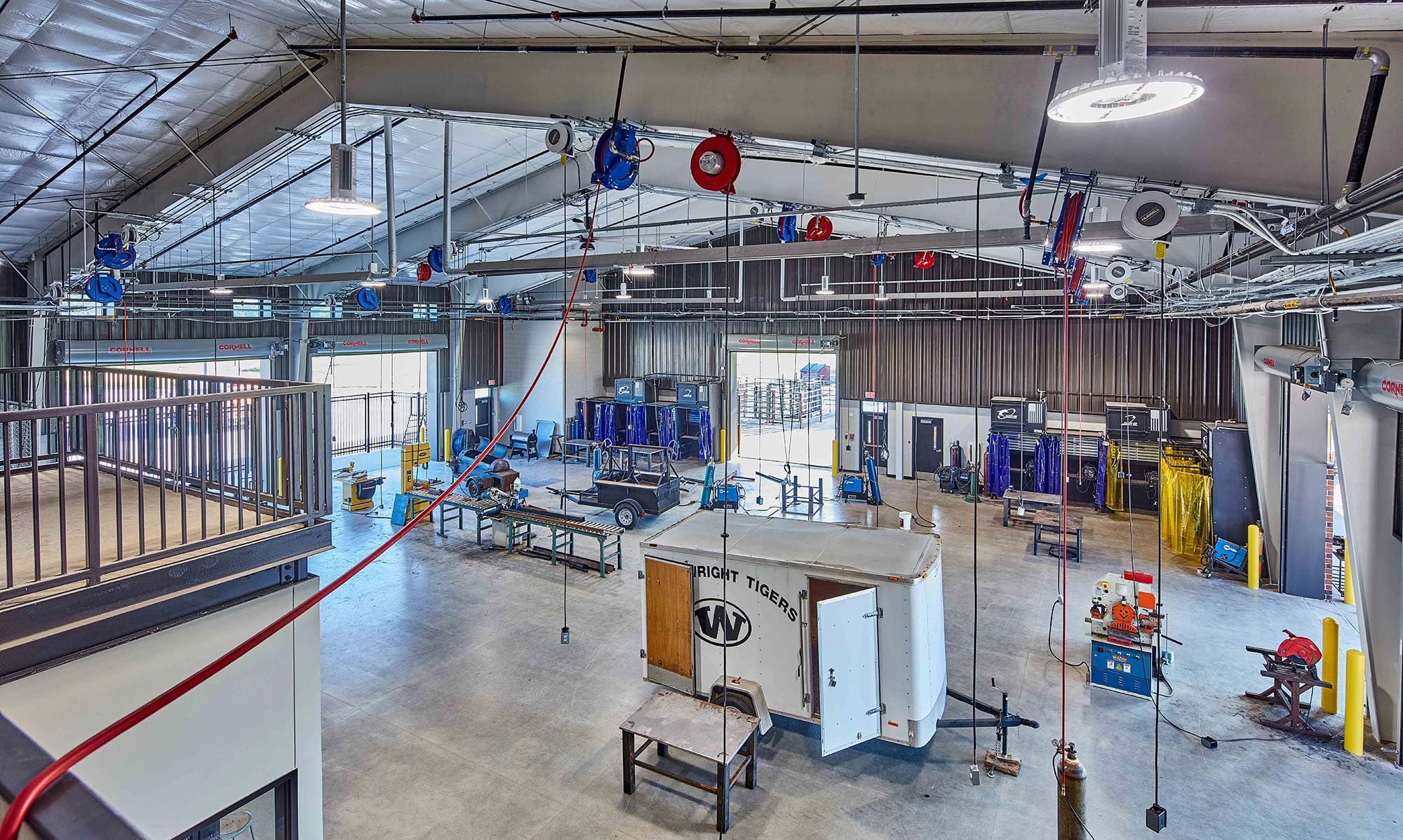
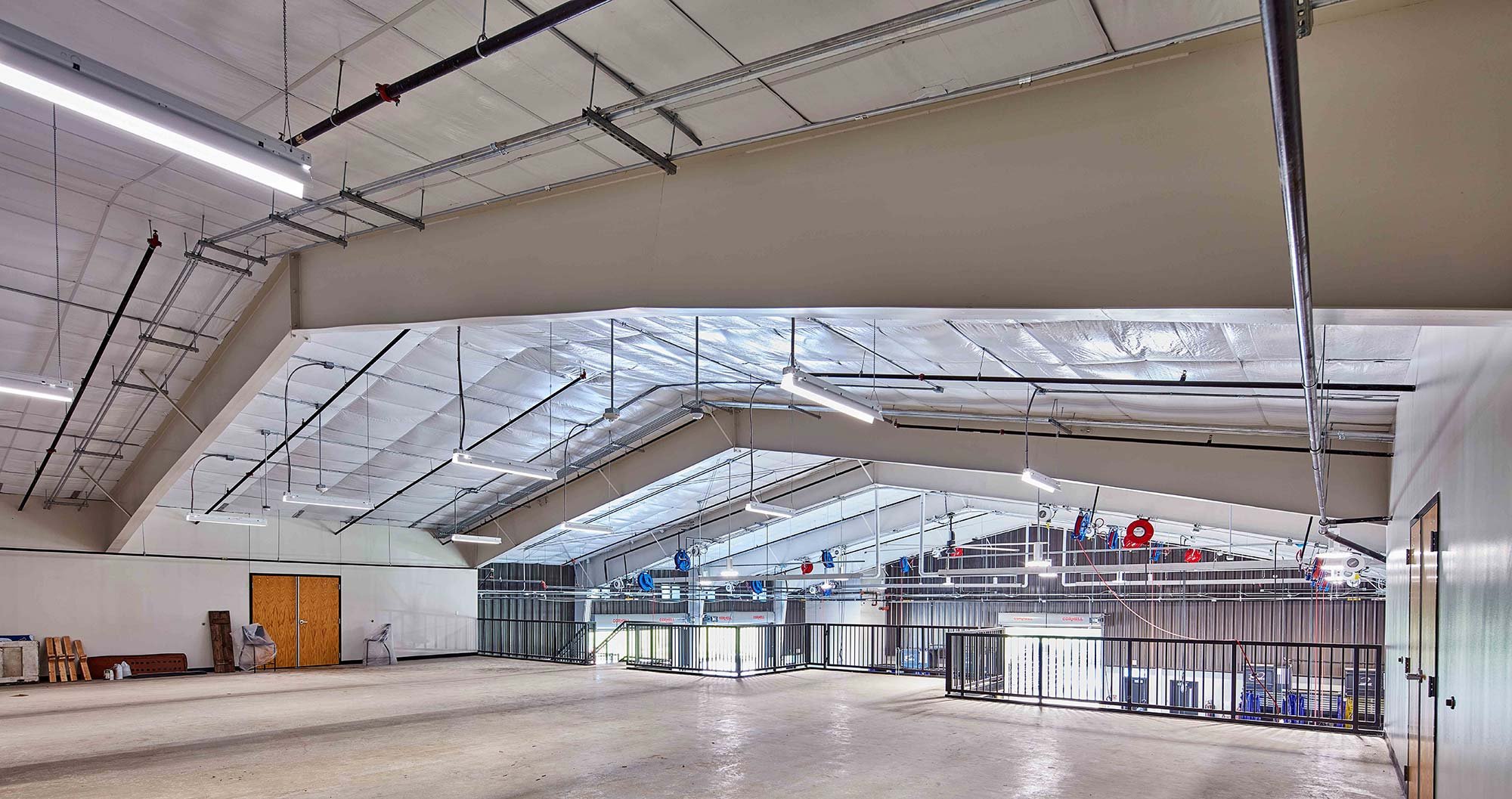
Designed to support hands-on learning in technical fields, the facility also accommodates future course expansion.


