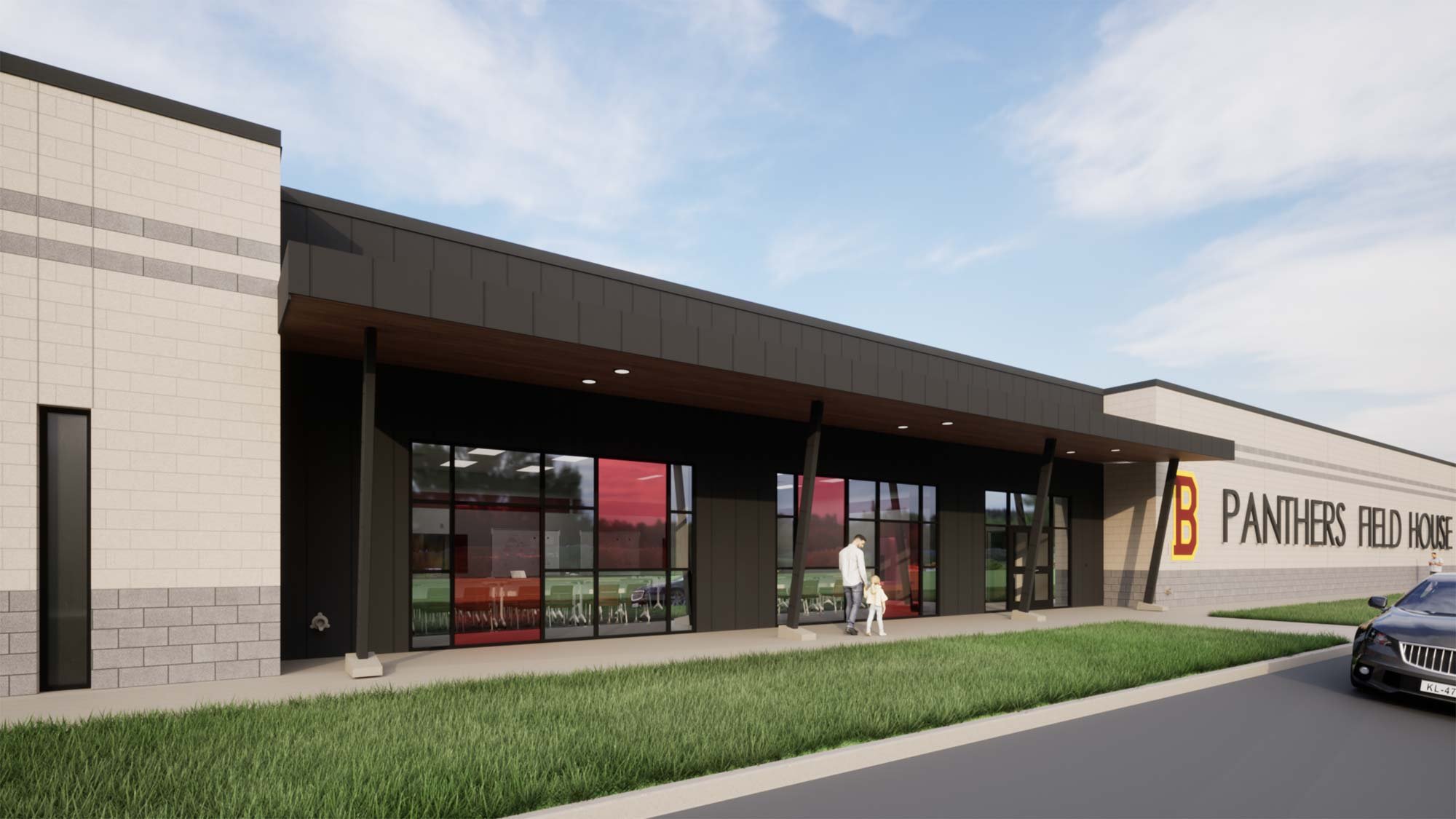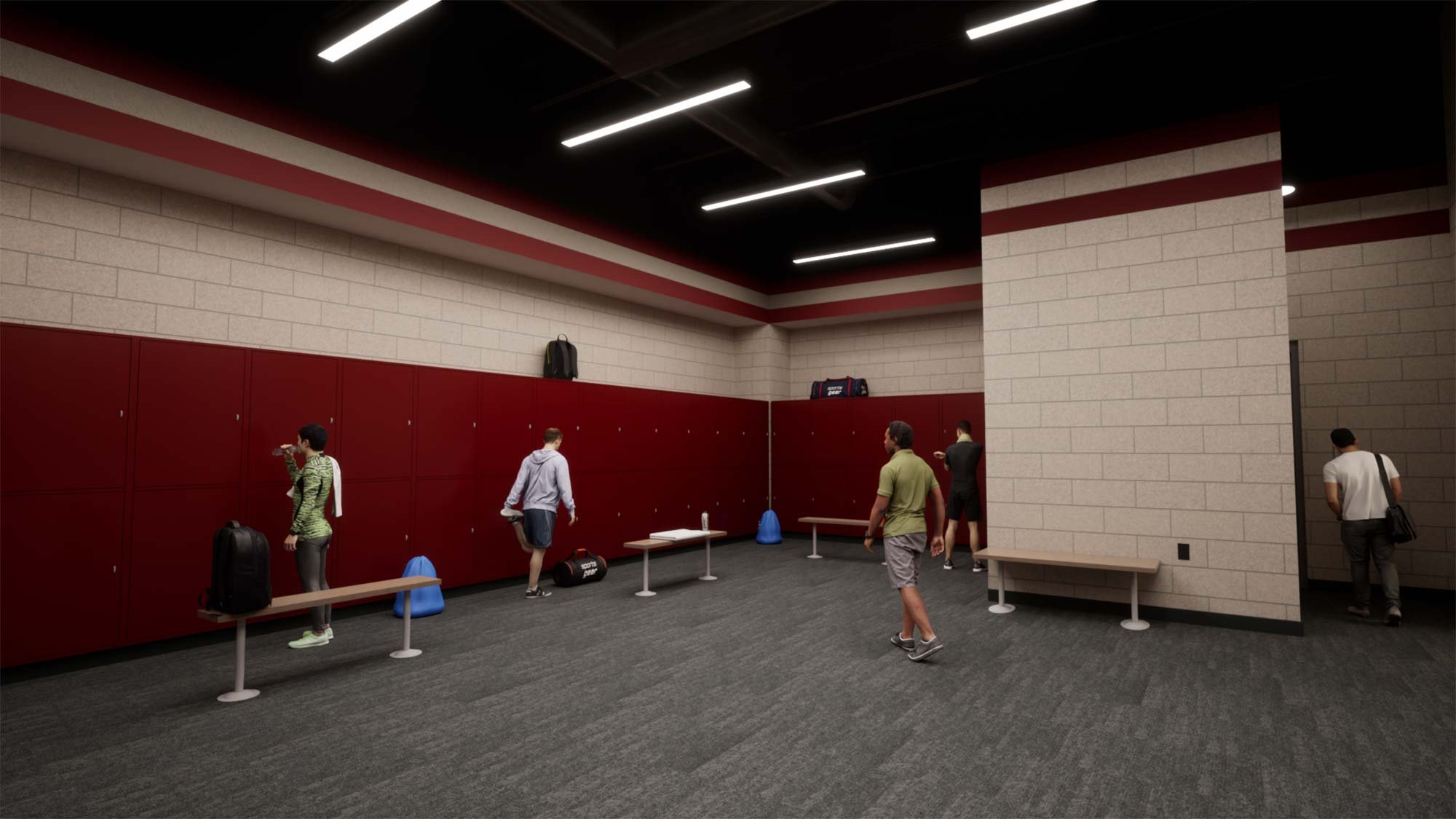
Bells High School
Bells, Texas
Fall 2025
The Bells ISD project encompasses district-wide improvements to enhance facilities and support growth. Highlights include expanded parking and driveways at the elementary school, new science labs and classrooms at Pritchard Junior High, and updated administrative spaces.
| Project Name | Bells High School |
| Size | Additions: 15,350 SF Fieldhouse: 22,150 SF |
| Budget | $24,695,100 |
| Completion Date | Fall 2025 |
| Location | Bells, Texas |
| Owner | Bells Independent School District |
| Contractor | Gallagher Construction |







Bells High School will gain a robotics lab, computer labs, and a 22,150 SF field house with advanced athletic and coaching amenities.



