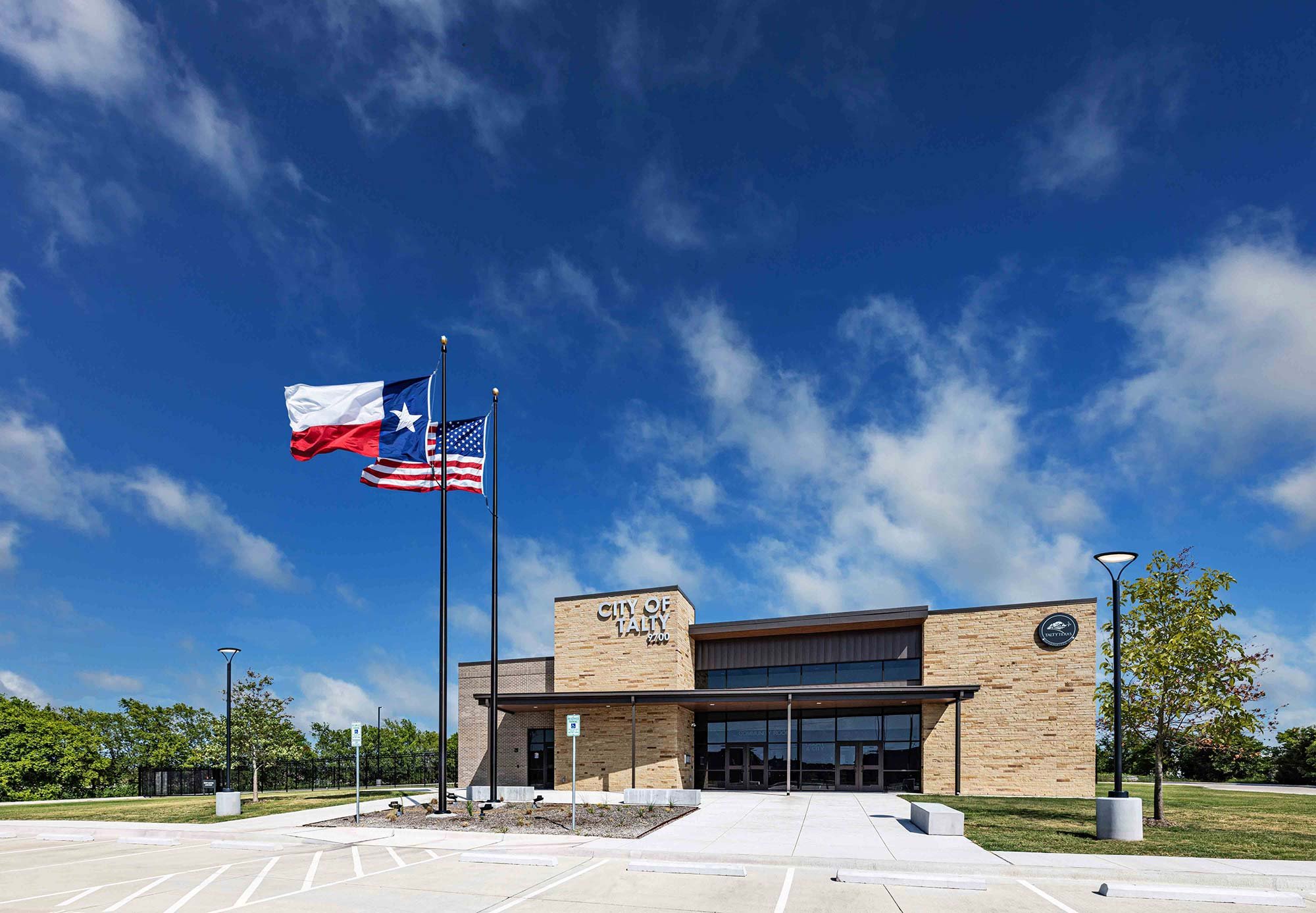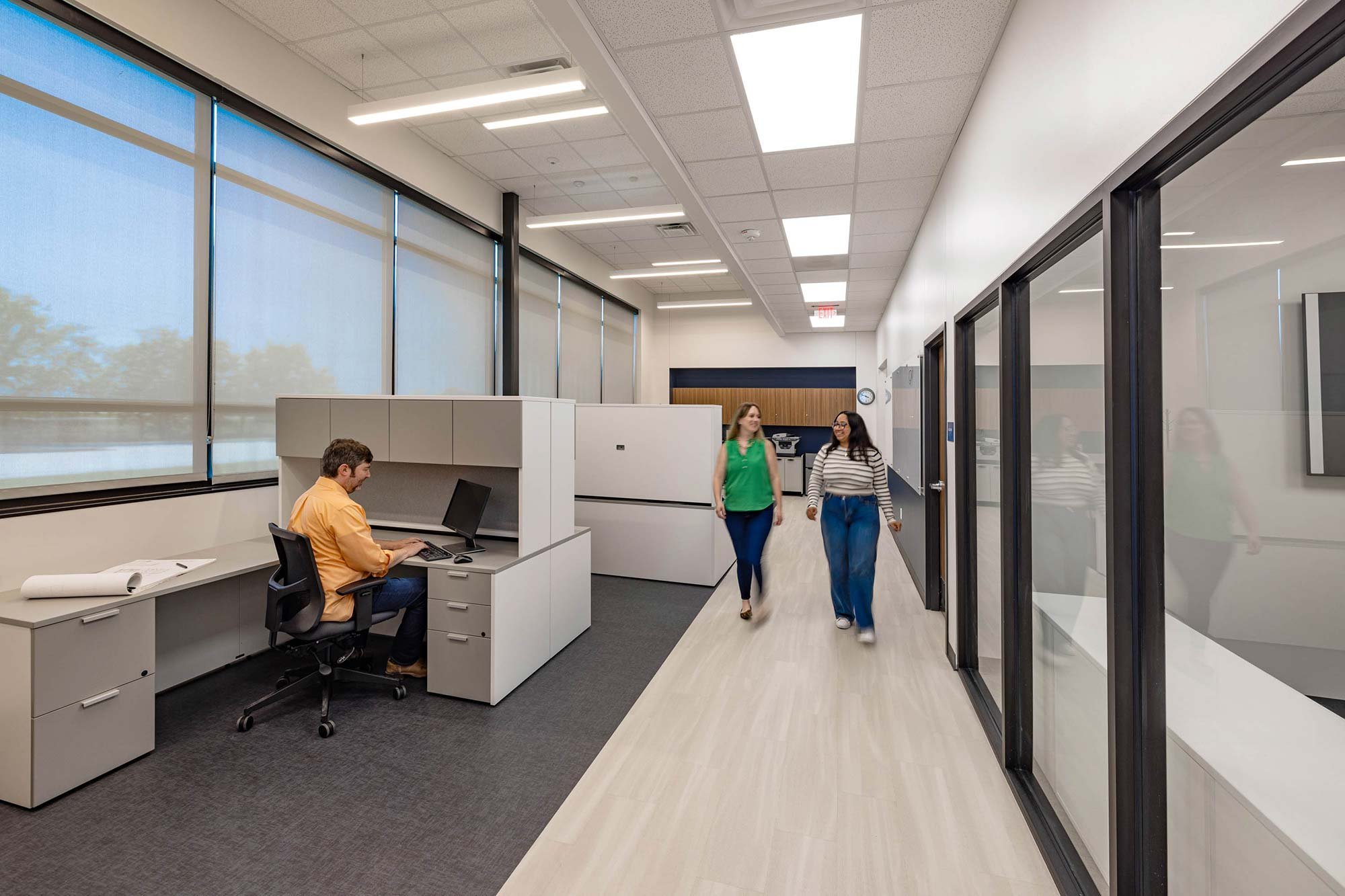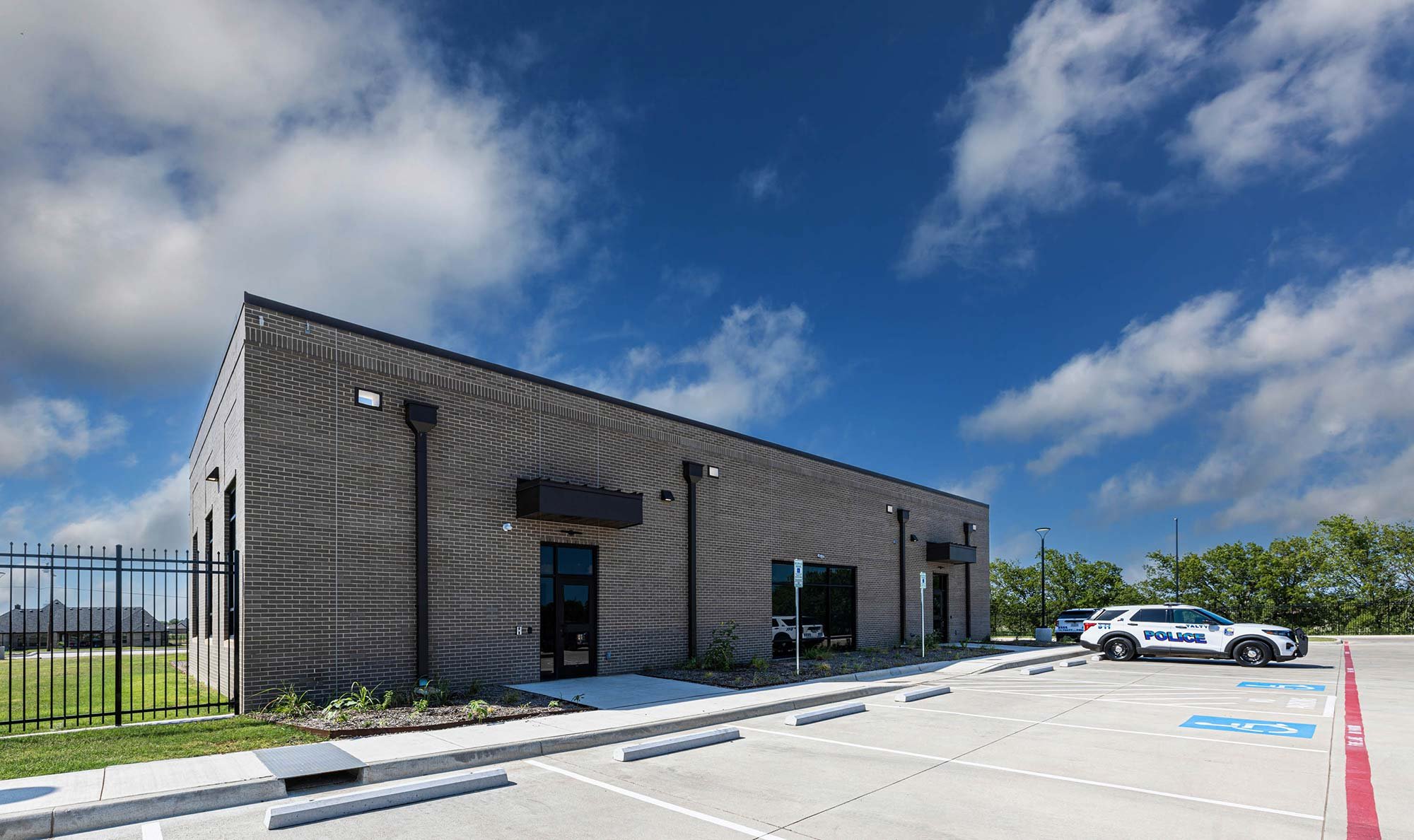
City of Talty Municipal Facility
Talty, Texas
Summer 2024
The new Talty Municipal Facility is approximately 9,000 SF and services three of the city’s departments: Court, City, and Police. The project also features a large community room which functions for both private and public usage. The design was heavily developed around functionality, and efficient space planning with consideration of future growth for each department. All work areas are designed with an open office concept and include large windows providing natural daylight. With a centralized community room, natural daylight is still at the forefront with a clerestory design.
| Project Name | City of Talty Municipal Building |
| Size | 9,000 SF |
| Budget | $5,100,000 |
| Completion Date | Summer 2024 |
| Location | Talty, Texas |
| Owner | City of Talty, Texas |
| Contractor | Gallagher Construction |



The landscaping was internally designed to create pockets of vegetation around the perimeter and most importantly, at the main entry to enhance the overall building approach.




