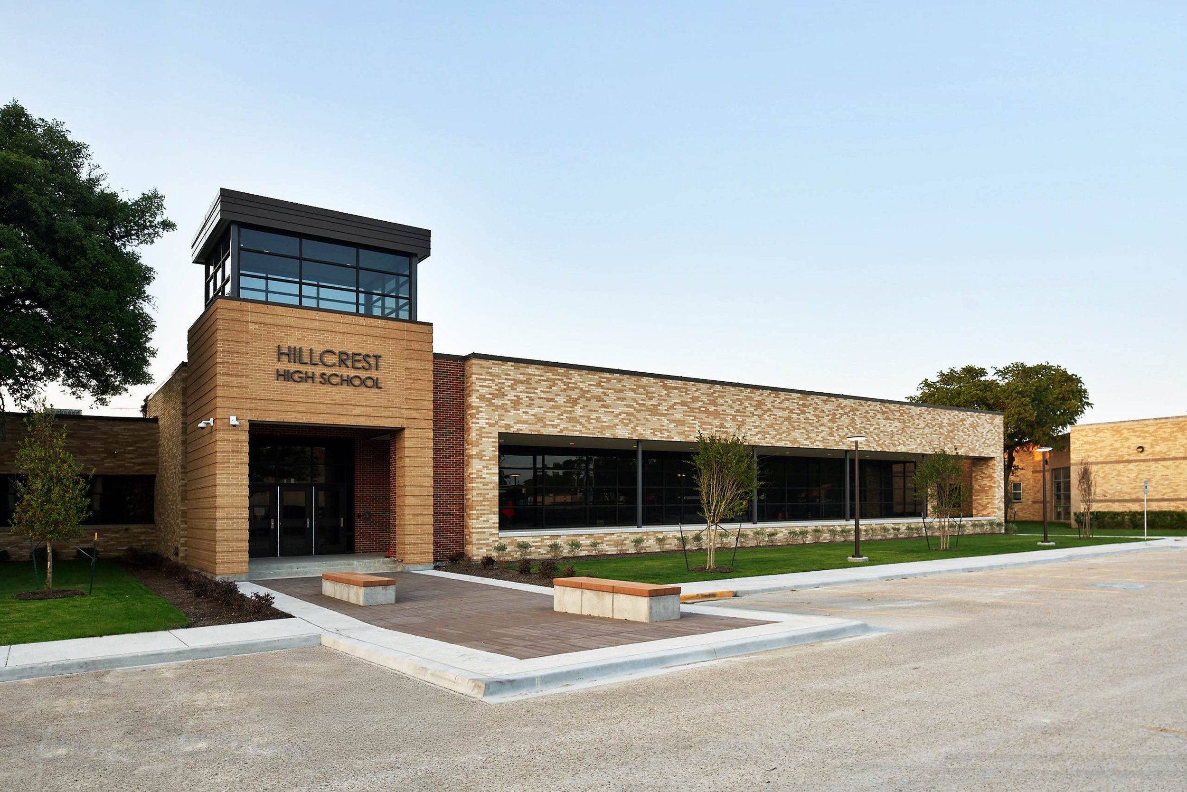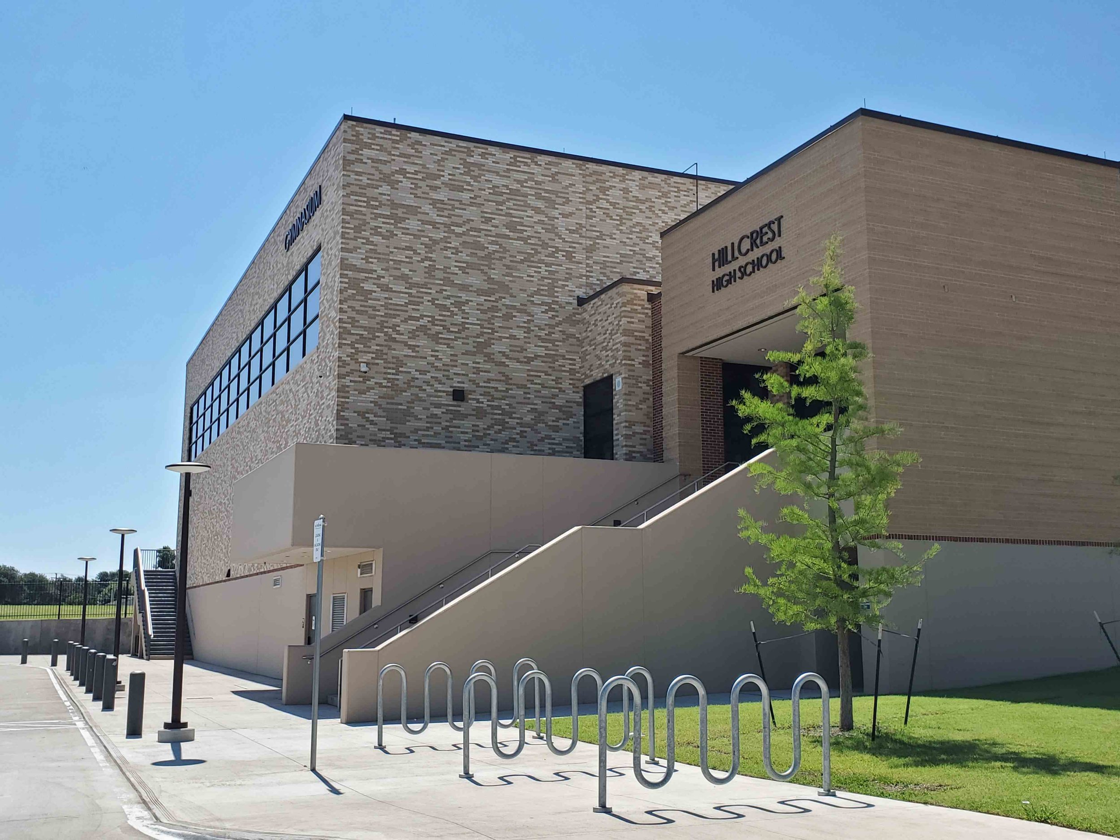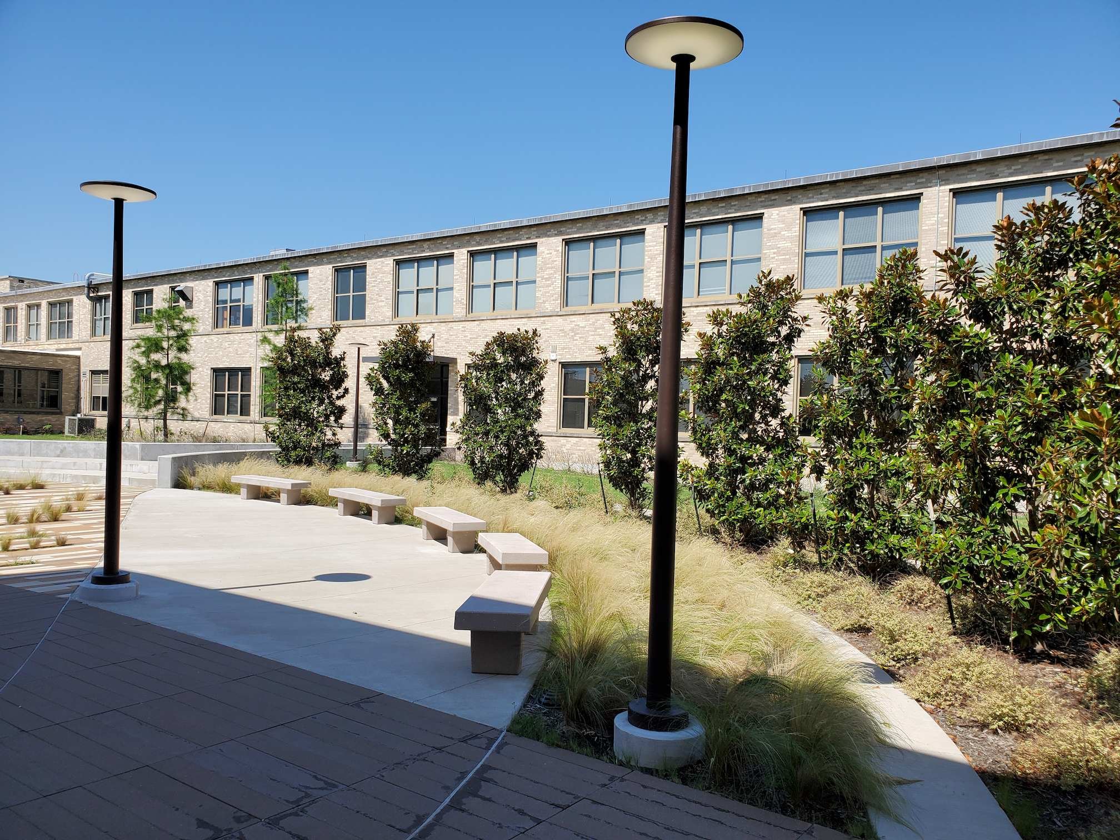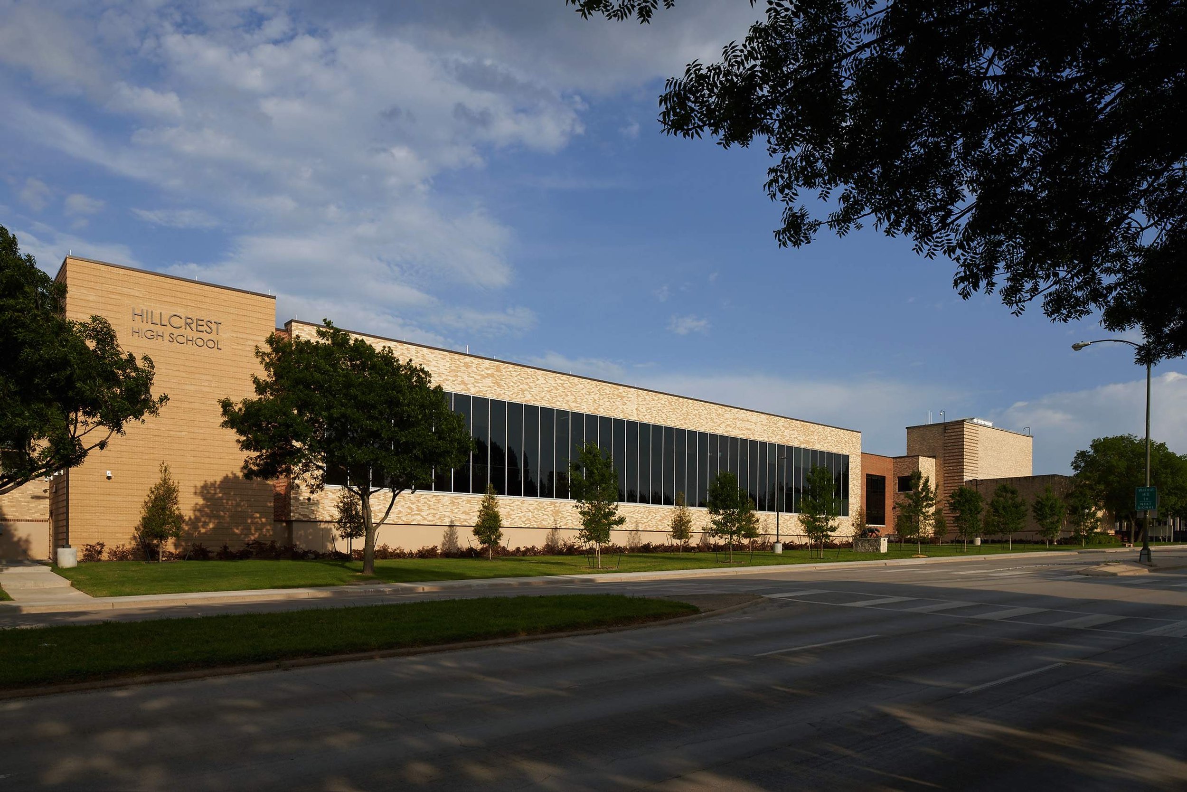
Hillcrest High School
Dallas, Texas
2019
Hillcrest High School, a 50-year-old campus in North Dallas, underwent a major addition and renovation project that includes three new additions and extensive interior upgrades. The design features 29 classrooms, a secure main entry, an administrative suite, a 1,000-seat competition gymnasium, and a new locker room built as an ICC-500 storm shelter with capacity for 1,500 people. A classroom wing was also renovated to house one of Dallas ISD’s three Collegiate Academies. The project adds 81,400 square feet and renovates 21,000 square feet of existing space.
| Project Name | Hillcrest High School |
| Size | 102,400 SF |
| Budget | $26,500,000 |
| Completion Date | 2019 |
| Location | Dallas, Texas |
| Owner | Dallas Independent School District |
| Contractor | Construction Zone International, LP |










