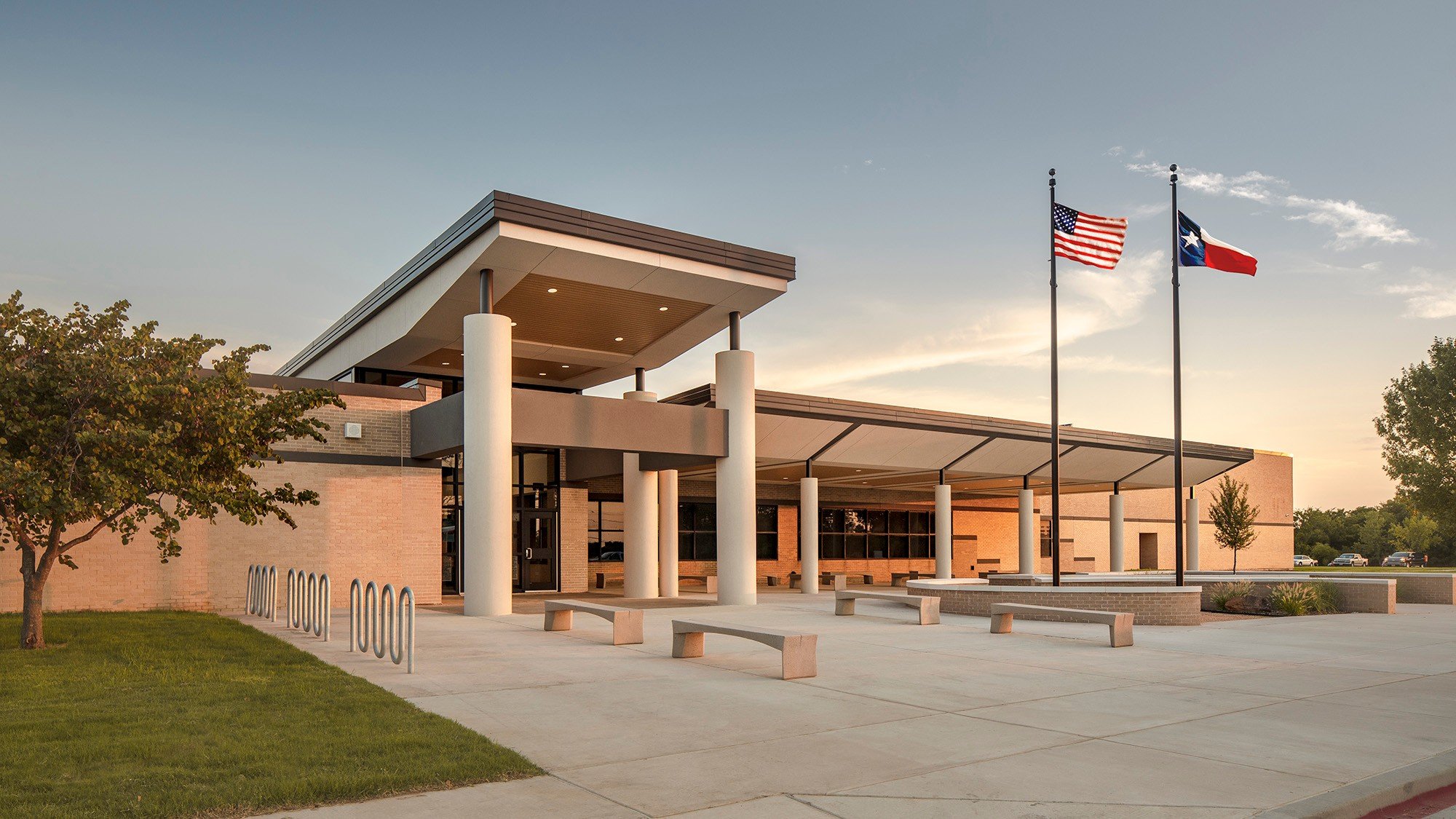
Barack & Michelle Obama
Ninth Grade Center
Lancaster, Texas
Summer 2018
The Barack and Michelle Obama Ninth Grade Center transforms a former elementary school into a modern, collegiate-style campus for 650 students. The renovation creates an updated and engaging environment that supports the transition from middle school to high school. Expansive operable doors allow for flexible, multiuse spaces that encourage collaboration and spontaneous learning opportunities.
| Project Name | Barack & Michelle Obama Ninth Grade Center |
| Size | 120,000 SF |
| Budget | $9,800,000 |
| Completion Date | Summer 2018 |
| Location | Lancaster, Texas |
| Owner | Lancaster Independent School District |
| Contractor | Joeris Construction |


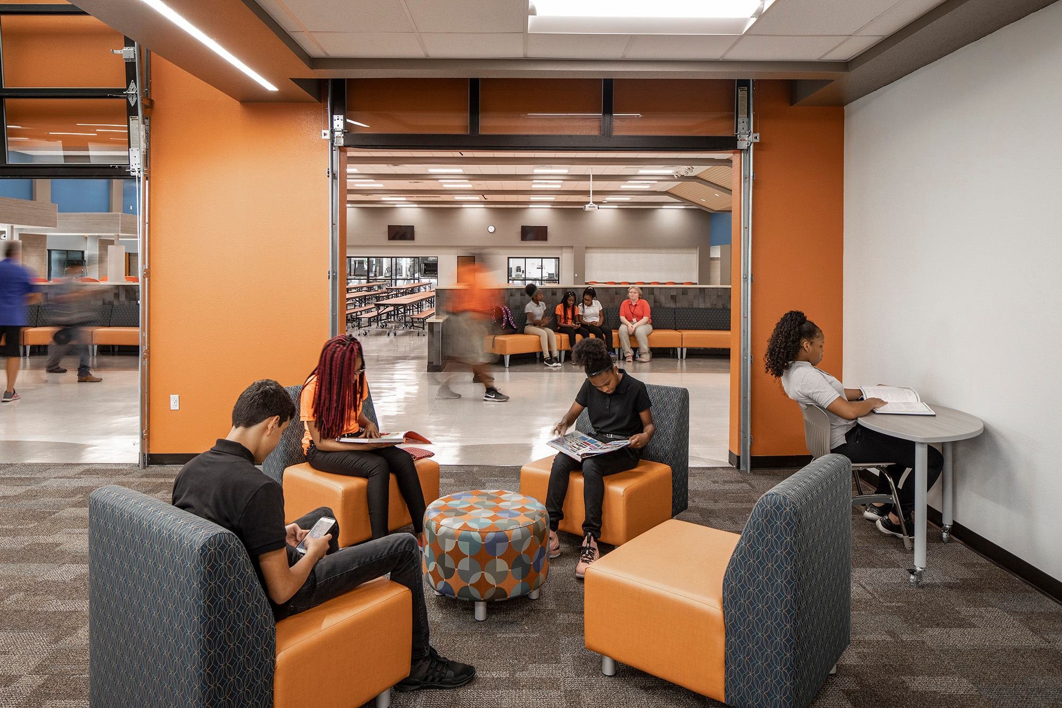
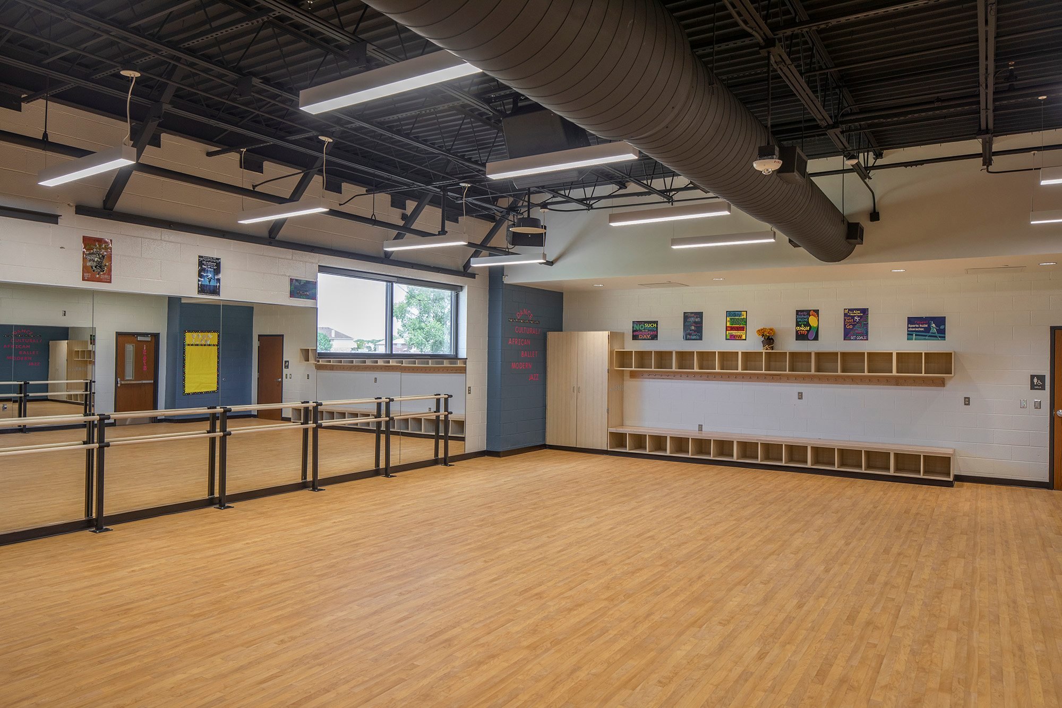
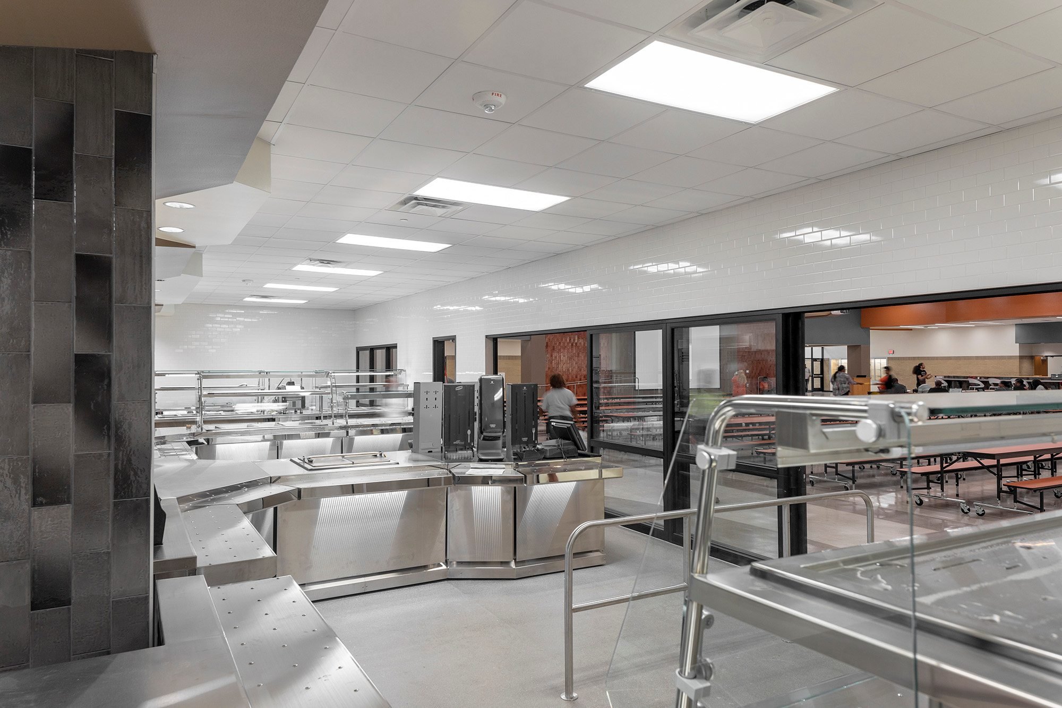
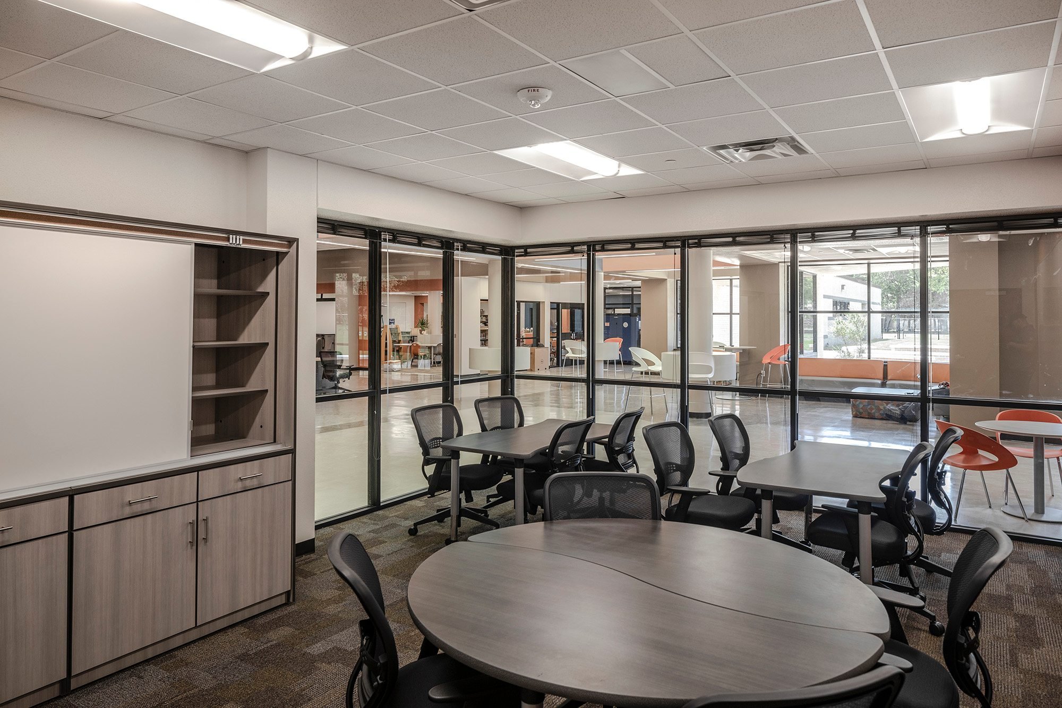


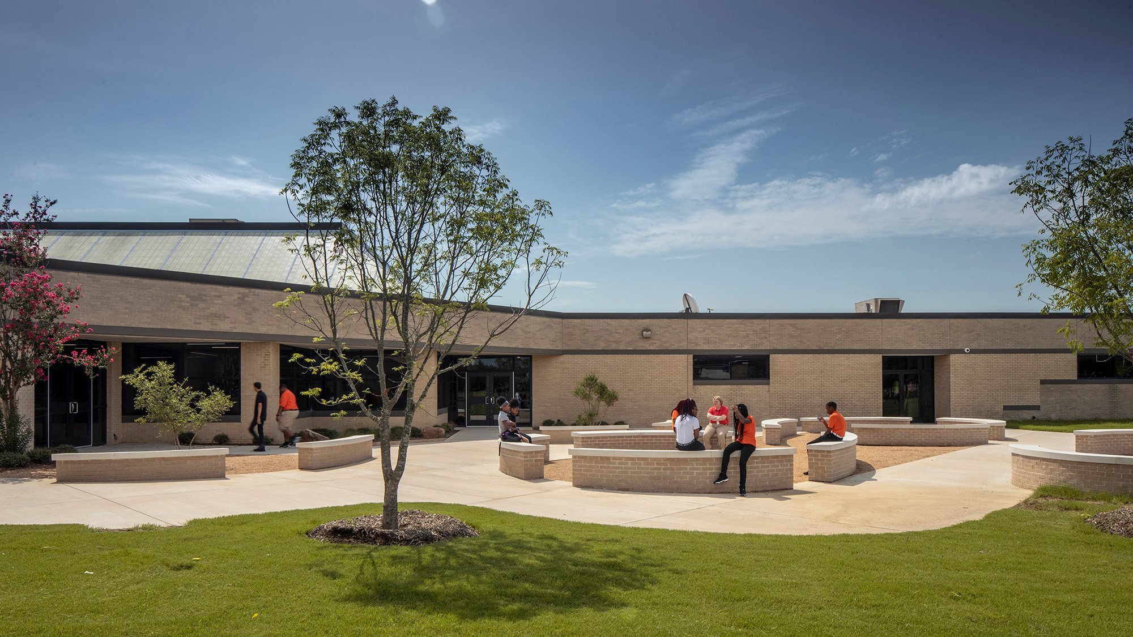



Other updates include a new larger reception area reconfigured to allow visual monitoring of people approaching the building, old cafetorium changed into a new commons adjacent to renovated Library, Fine Arts, foodservice, JROTC, athletic facilities, Culinary arts, Cosmetology, and Career and Technical Education (CTE) spaces.

