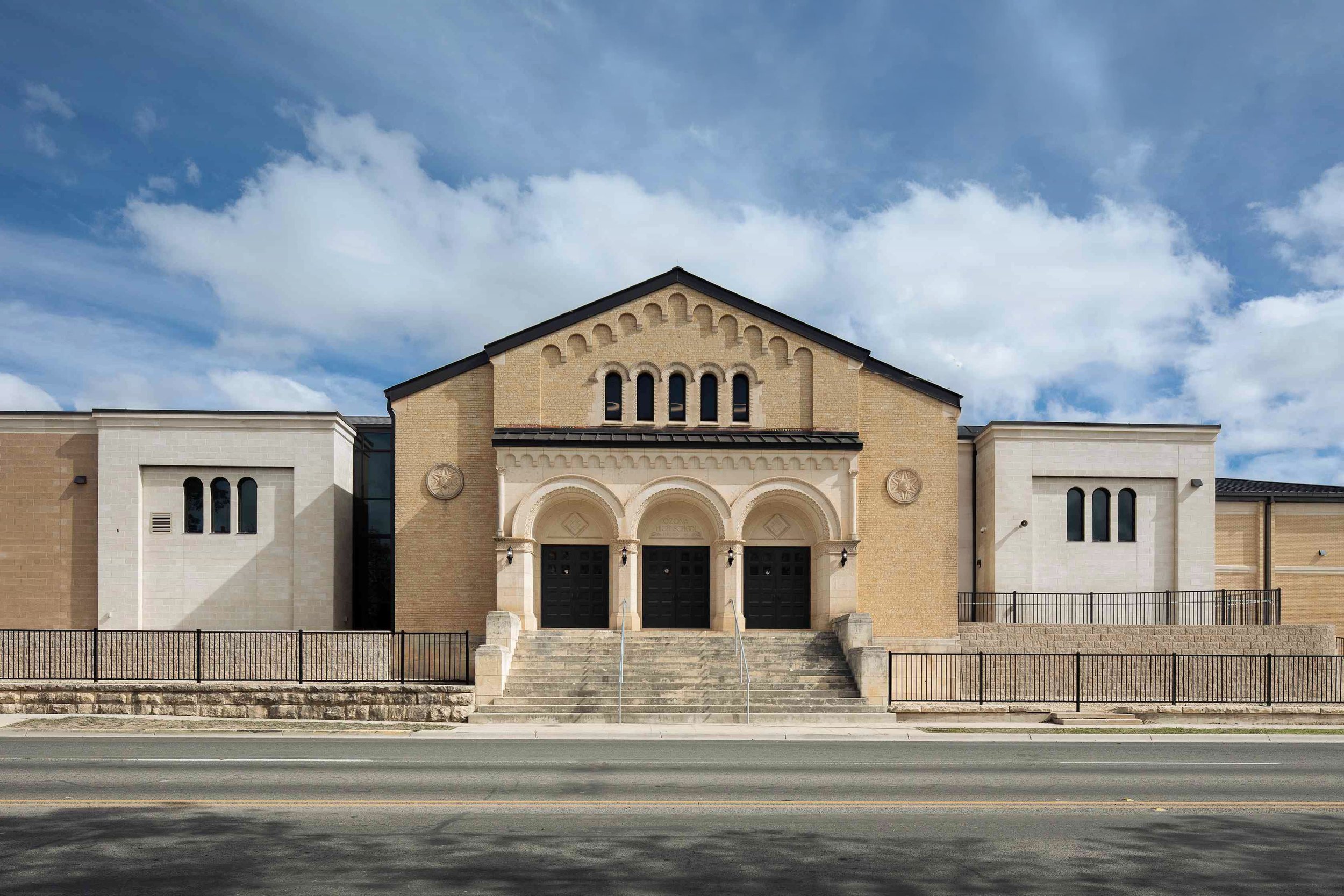
Crockett County Consolidated Common School District
Ozona High School
Ozona, Texas
Fall 2022
The Ozona High School project includes a new academic building with classrooms, collaboration areas, fine arts spaces, science labs, and CTE labs. The design incorporates a renovated auditorium and a central student commons that serves as the campus hub. A new gymnasium addition located north of Davidson Gymnasium provides space for practices and tournaments, along with varsity locker rooms, a training room, and laundry facilities.
| Project Name | Ozona High School |
| Size | 101,160 SF |
| Budget | $33,800,000 |
| Completion Date | Fall 2022 |
| Location | Ozona, Texas |
| Owner | Crockett Country Consolidated Common School District |
| Contractor | Gallagher Construction |
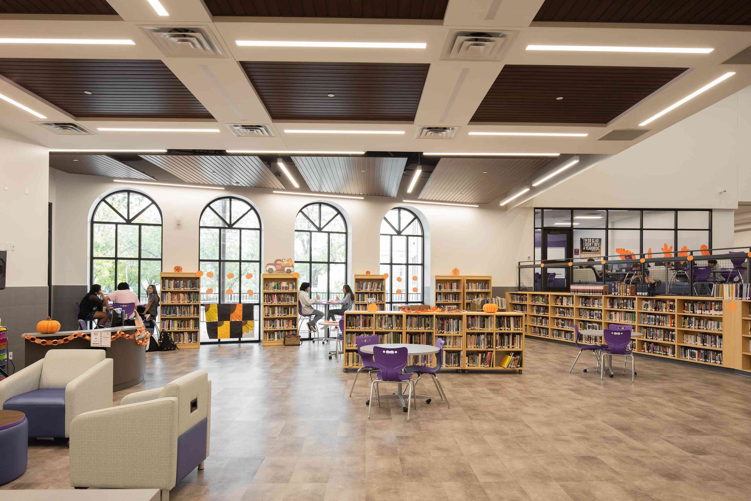
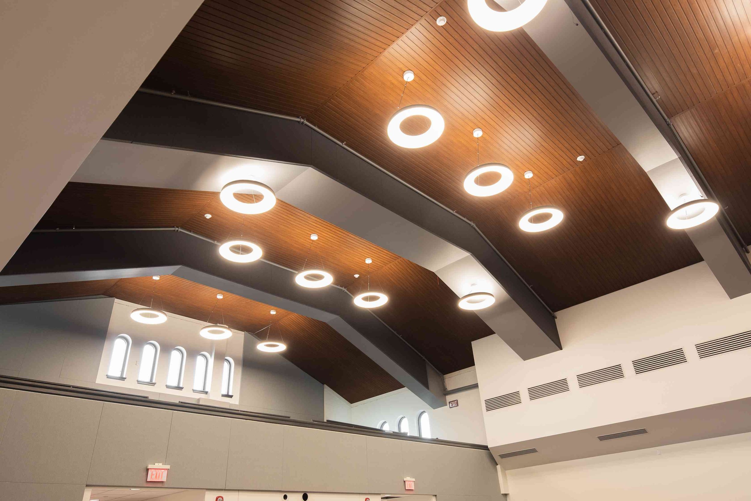
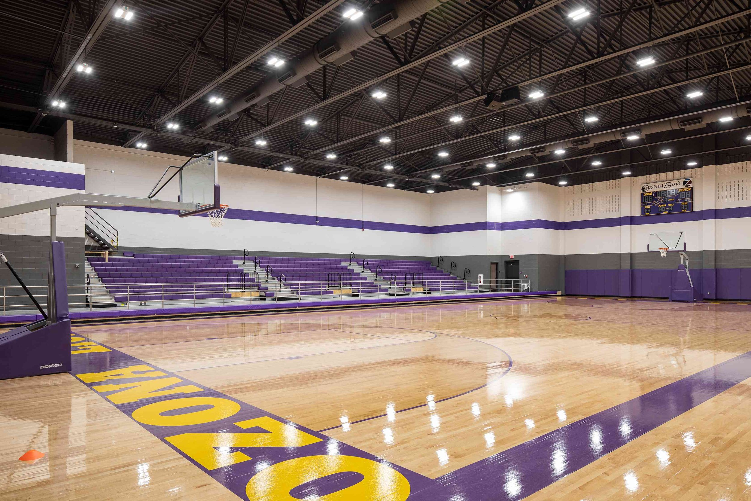
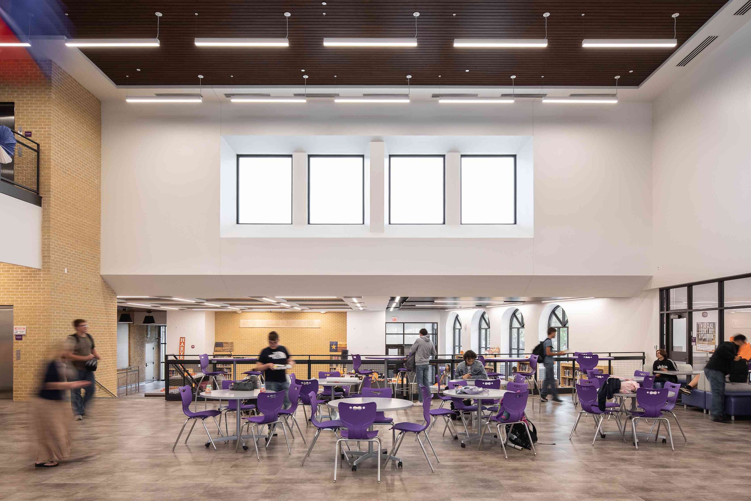
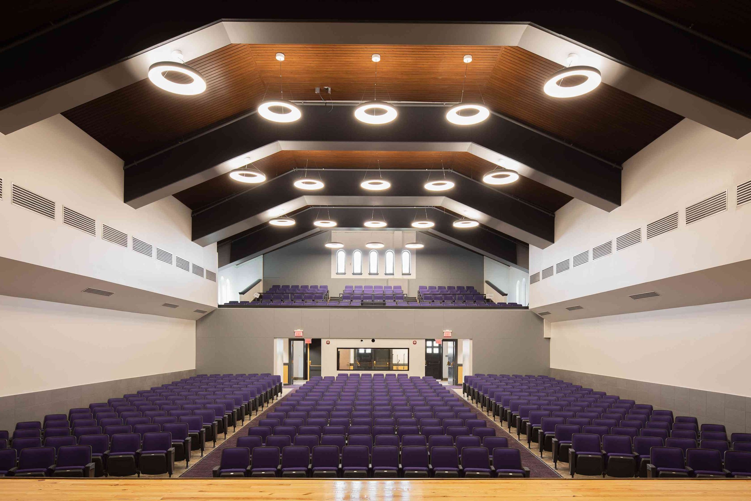
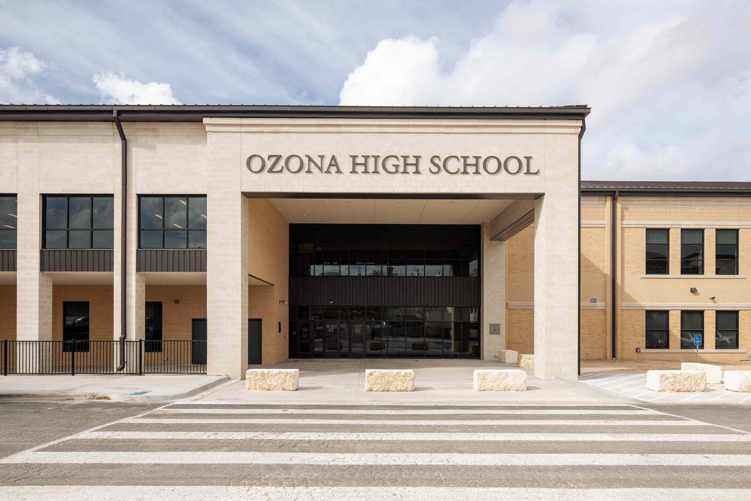
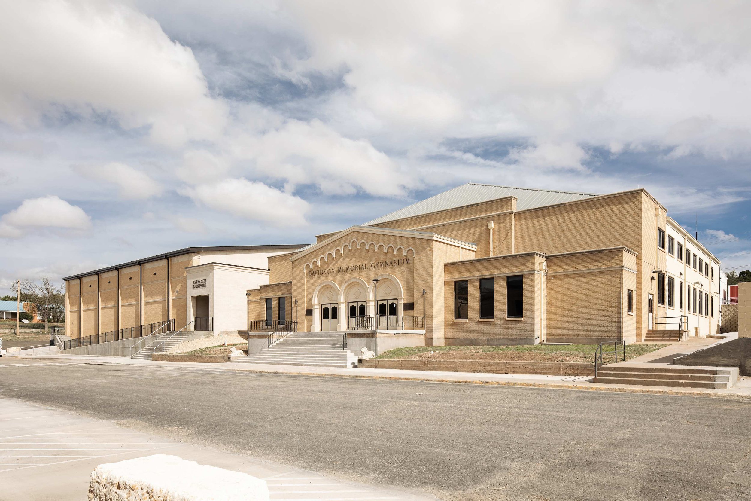
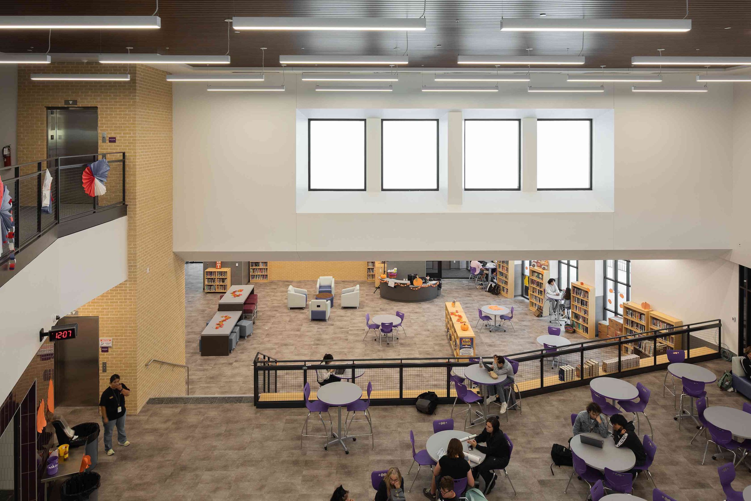
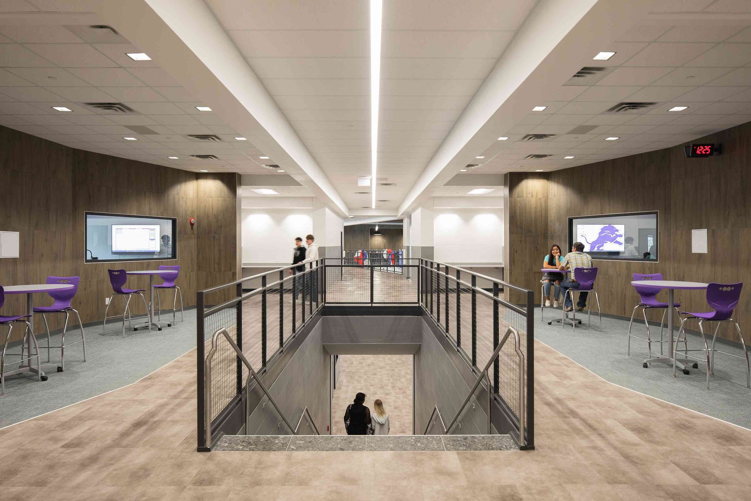
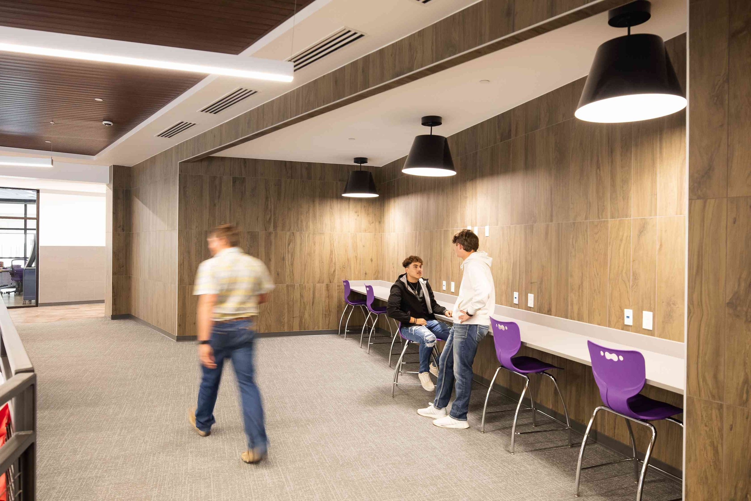

A new shop building supports the vocational agricultural program, featuring a metal shop with a paint booth, wood shop, two classrooms, and offices for instructors.
The former band and wood shop building was renovated to house district administration offices and a new board room for school board and staff development meetings.


