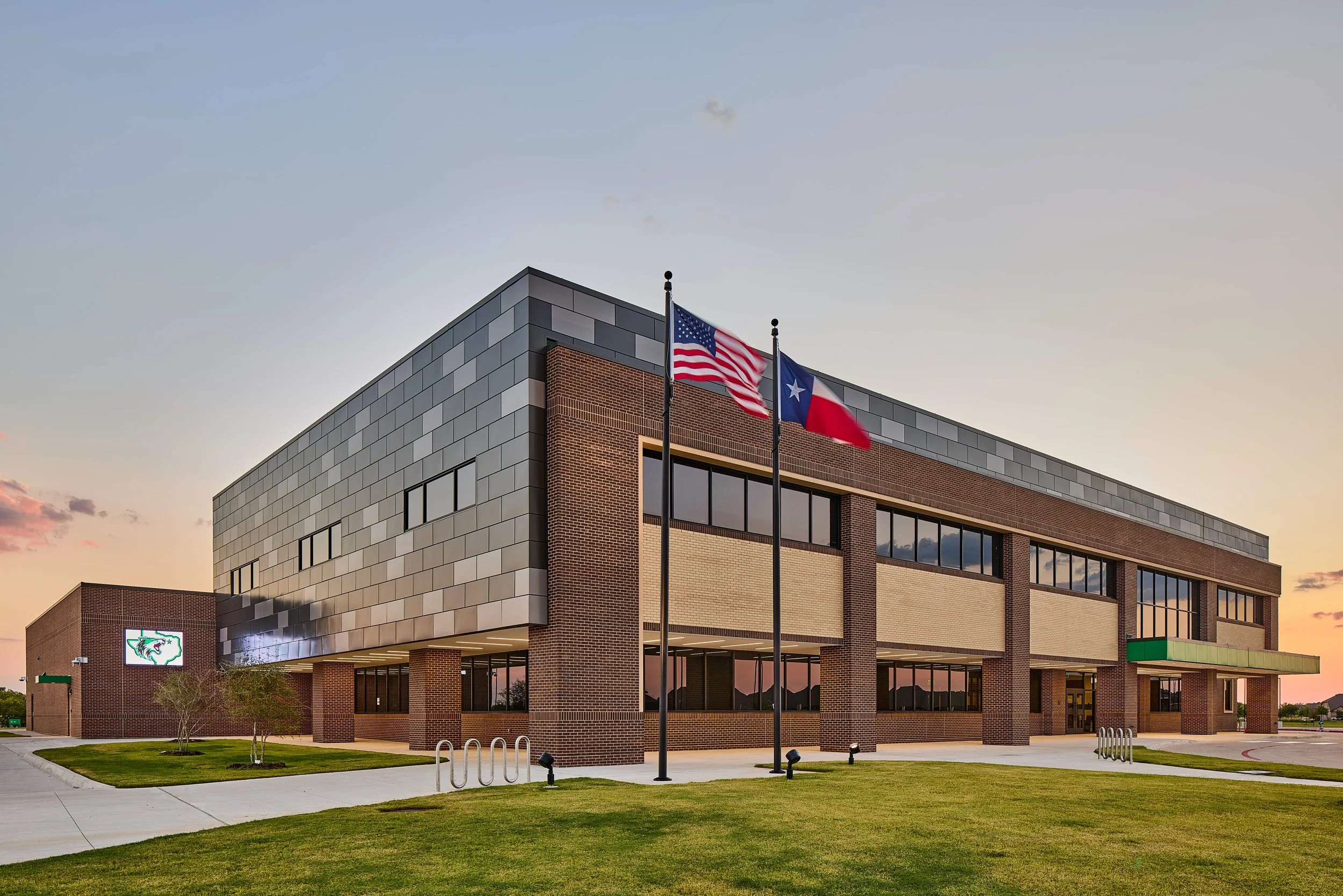
Kathy Kirkpatrick Elementary School
Caddo Mills, Texas
Summer 2025
The new two-story, 98,000-square-foot prototype elementary school sits on a greenfield site in a growing residential neighborhood in the rapidly expanding city of Caddo Mills. Designed to serve 800 pre-K through fourth grade students, the school includes a library/media center, a cafetorium, and a secure outdoor courtyard playground.
| Project Name | Kathy Kirkpatrick Elementary School |
| Size | 98,000 SF |
| Budget | $39,500,000 |
| Completion Date | Summer 2025 |
| Location | Caddo Mills, Texas |
| Owner | Caddo Mills Independent School District |
| Contractor | Gallagher Construction |





Kathy Kirkpatrick Elementary School is named for the district’s first elementary teacher.




