
Mount Vernon High School
Mount Vernon, Texas
Winter 2026
Established in 1943, Mount Vernon ISD has expanded its 1960s campus over the years to meet growing student and program needs. Recent updates include a new fine arts building, centralizing the band and equipment, with features such as an ICC 500-rated storm shelter, acting lab, art studio, dressing rooms, and restrooms. A new cafeteria and kitchen provide updated dining facilities, with flexible seating for assemblies and banquets, plus outdoor seating. The Ag barn supports individual welding bays, offering students enhanced control over their workspace.
| Project Name | Mount Vernon High School |
| Size | Additions: 62,100 SF Renovations: 9,550 SF |
| Budget | $48,500,000 |
| Completion Date | Winter 2026 |
| Location | Mount Vernon, Texas |
| Owner | Mount Vernon Independent School District |
| Contractor | Jackson Construction |
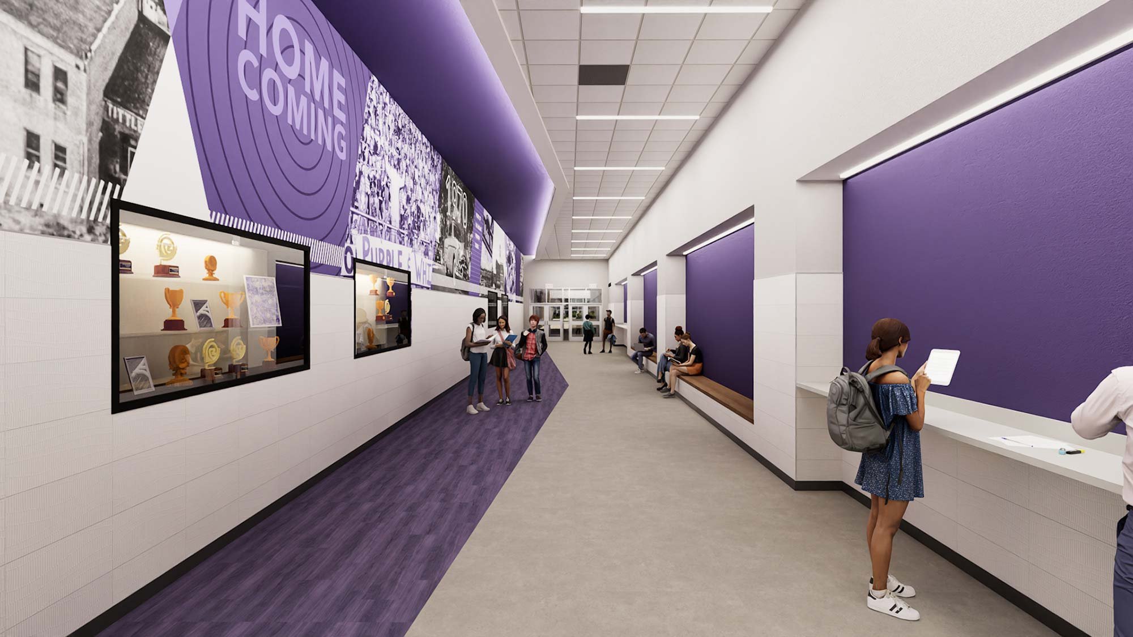

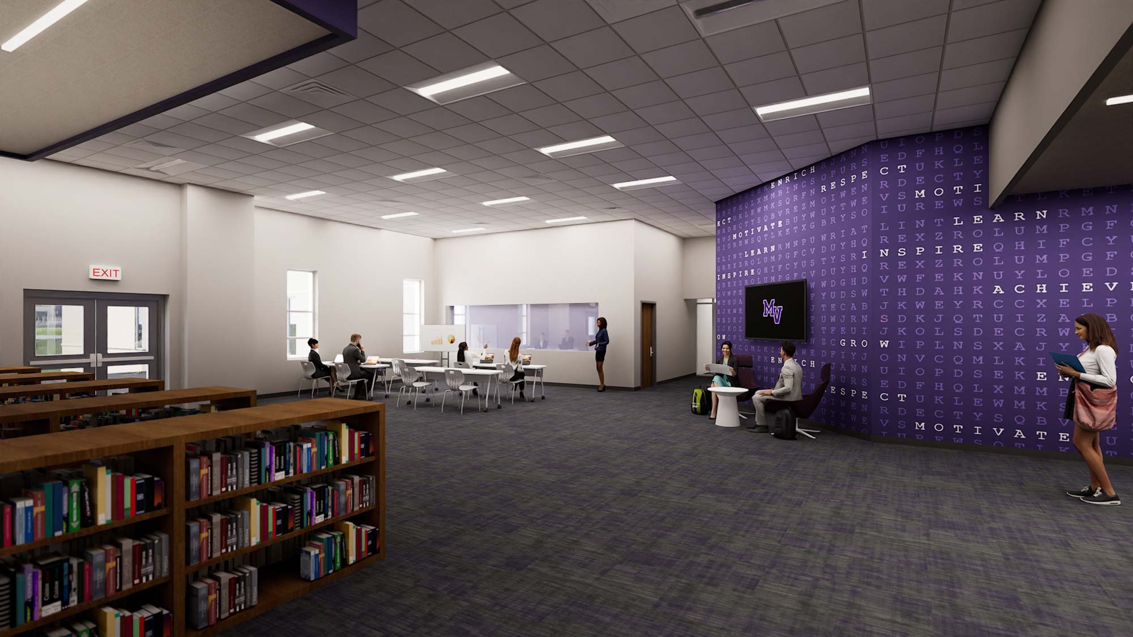
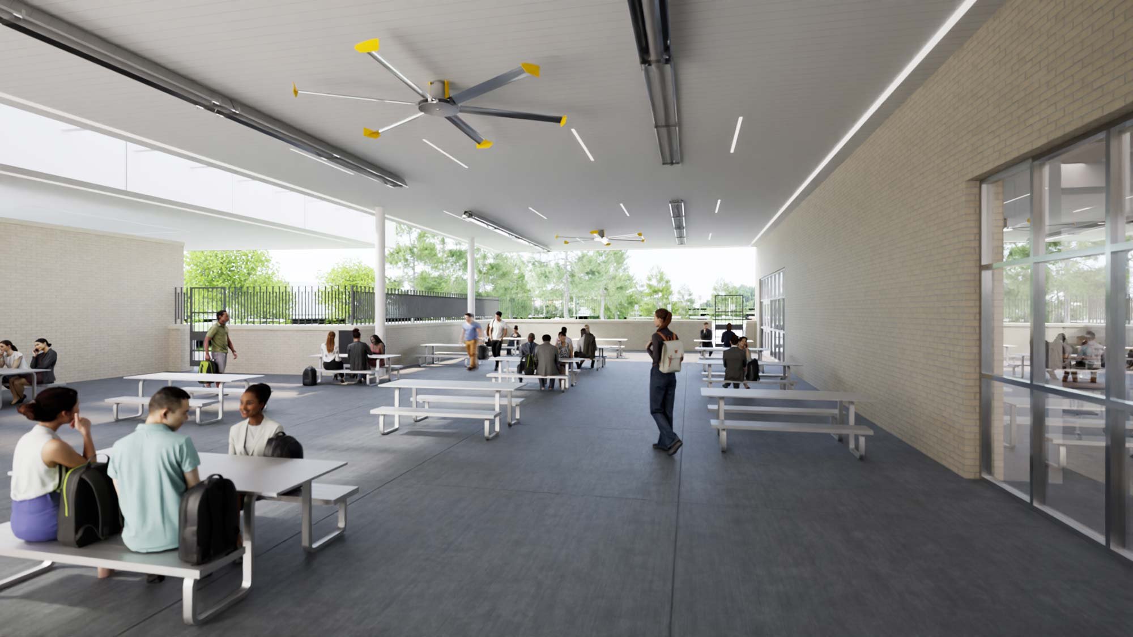
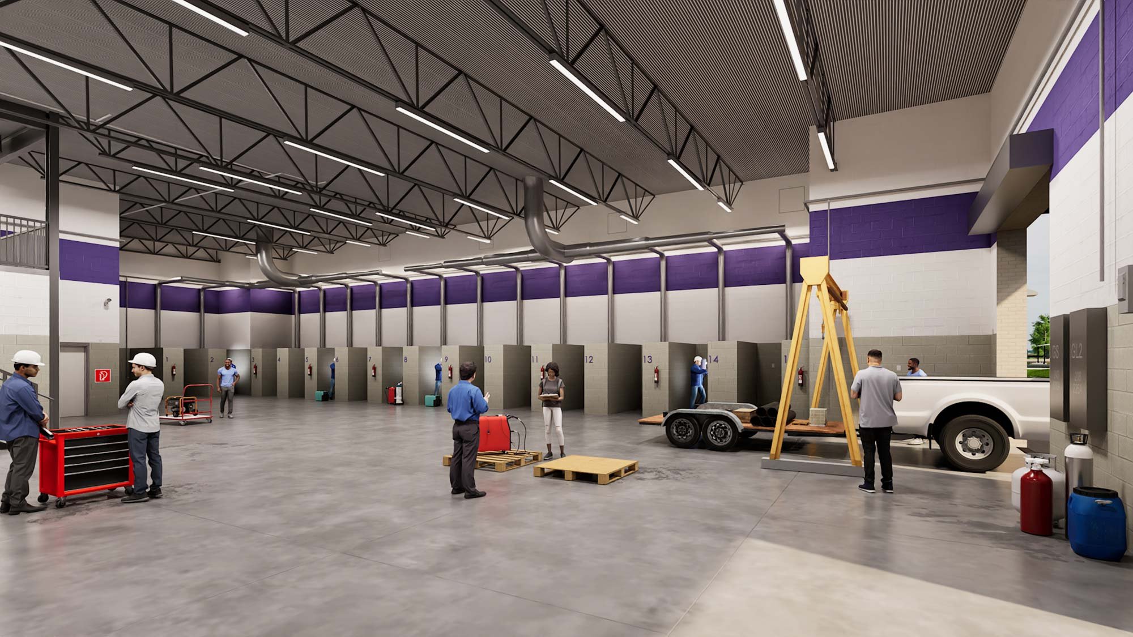
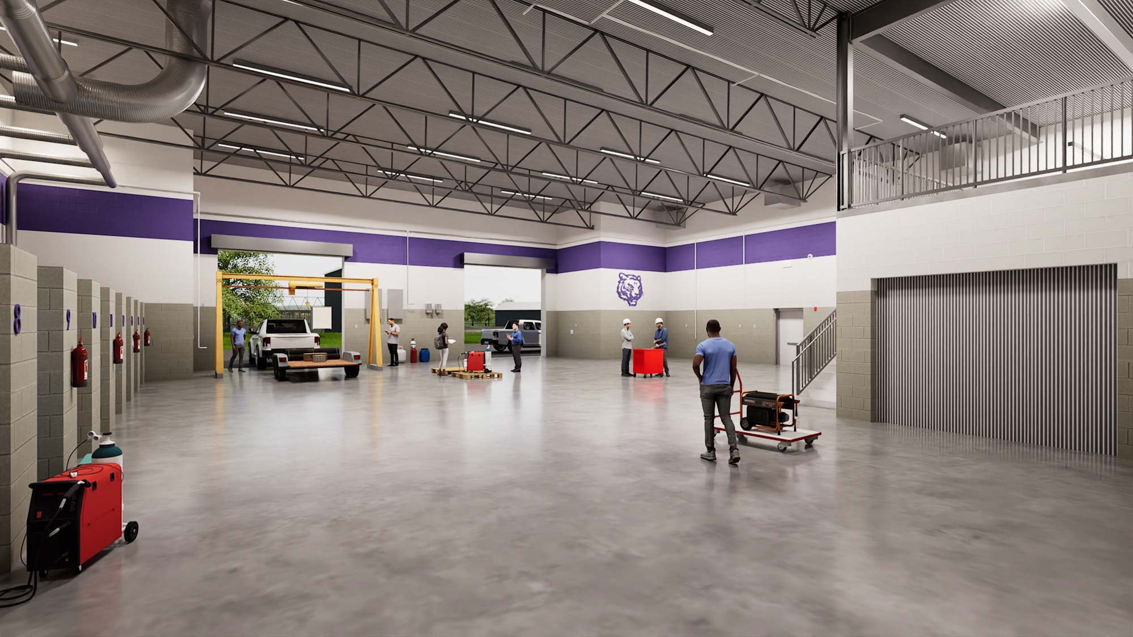
Renovations to the district and high school administration buildings will unify staff and create space for the expanding team with updates including modernized finishes and restrooms in the auditorium lobby.




