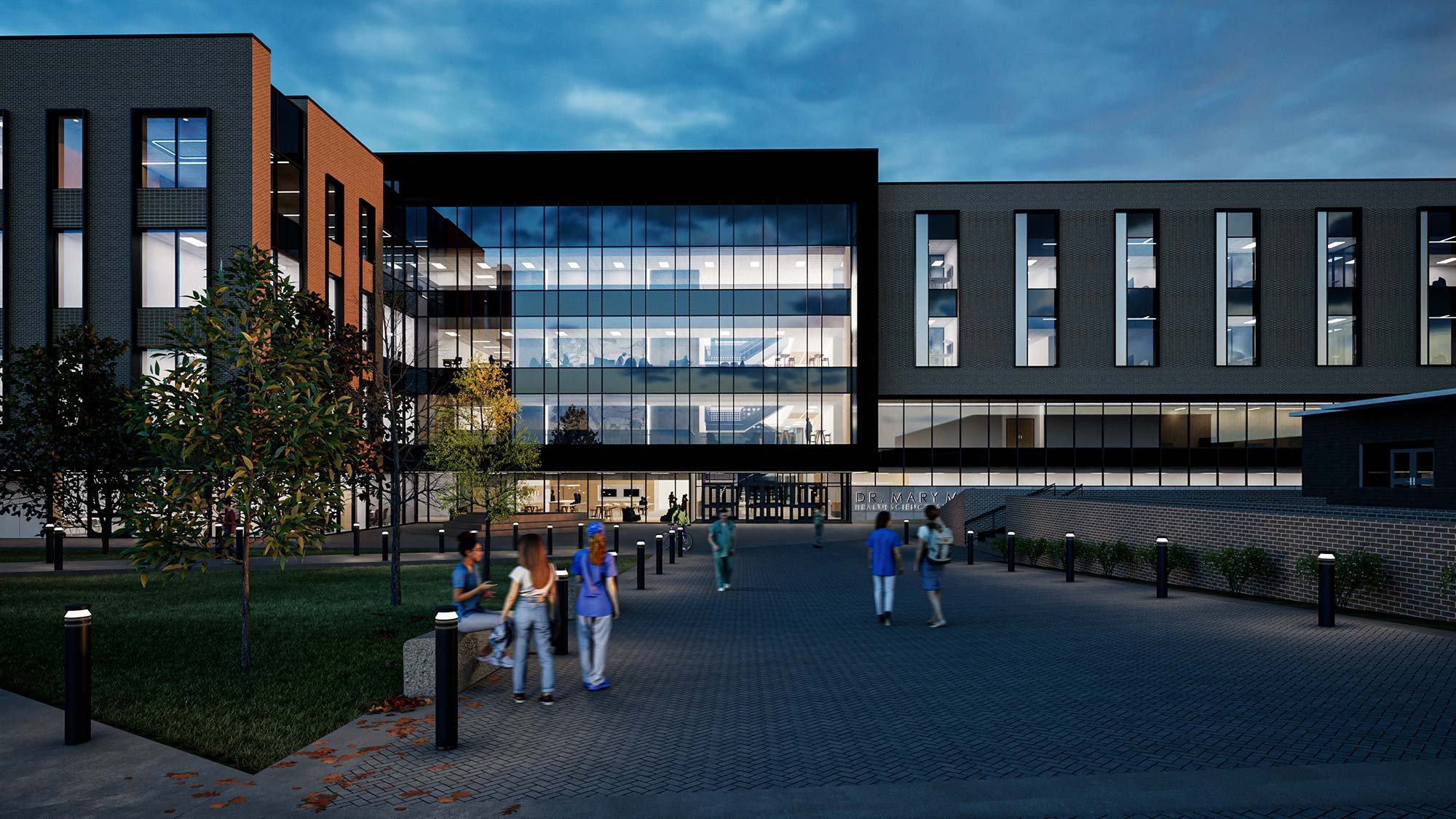
Health Sciences Building
Denison, Texas
Fall 2027
The new Health Sciences facility serves as the campus's central hub, linking existing buildings with future projects. This 4-story building is organized for both public and private use. The first level connects with the campus community, featuring a large lecture hall, student lounge, IT services, and flexible multipurpose spaces that open to a new exterior quad. The additional three levels focus on the core health sciences program, centered around three quads—Skills/Simulative Learning, Instructional Learning, and Faculty Suites—connected by a grand atrium. The second level showcases healthcare education with a 24,000 sq. ft. simulated hospital space.
| Project Name | Health Sciences Building |
| Size | Additions: 211,000 SF |
| Budget | $136,770,000 |
| Completion Date | Fall 2027 |
| Location | Denison, Texas |
| Owner | Grayson College |
| Contractor | Gallager Construction |

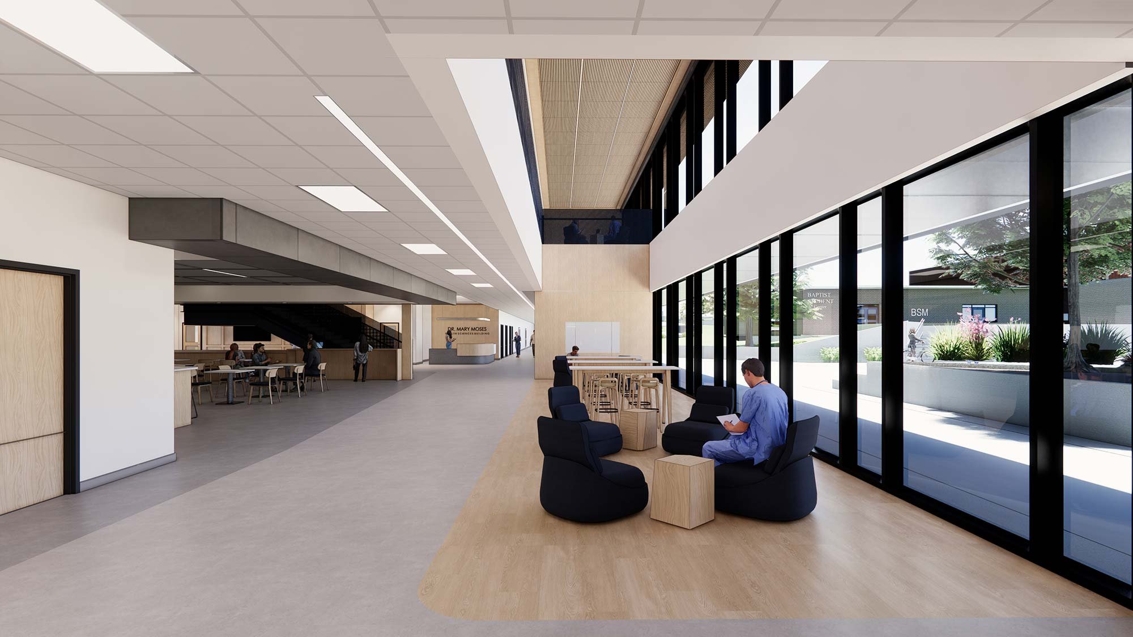

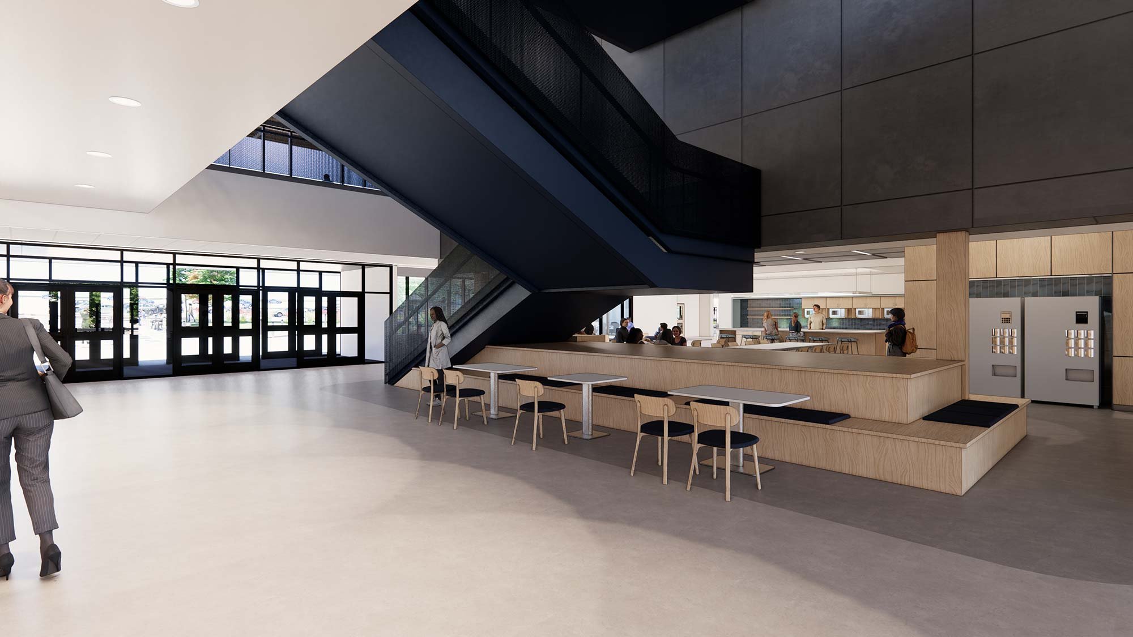
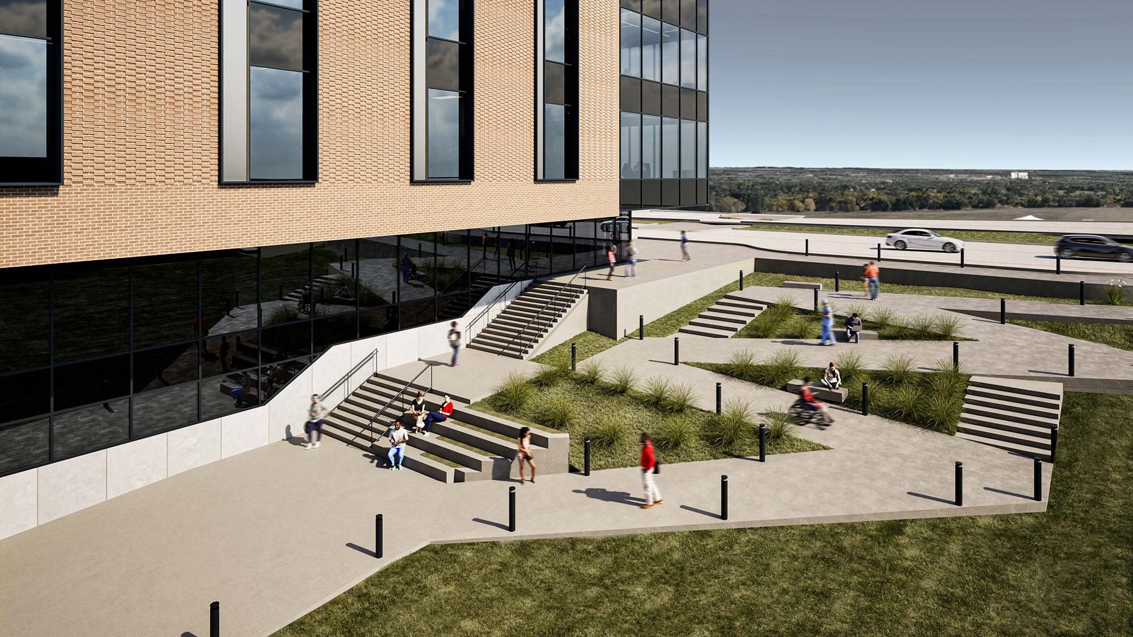
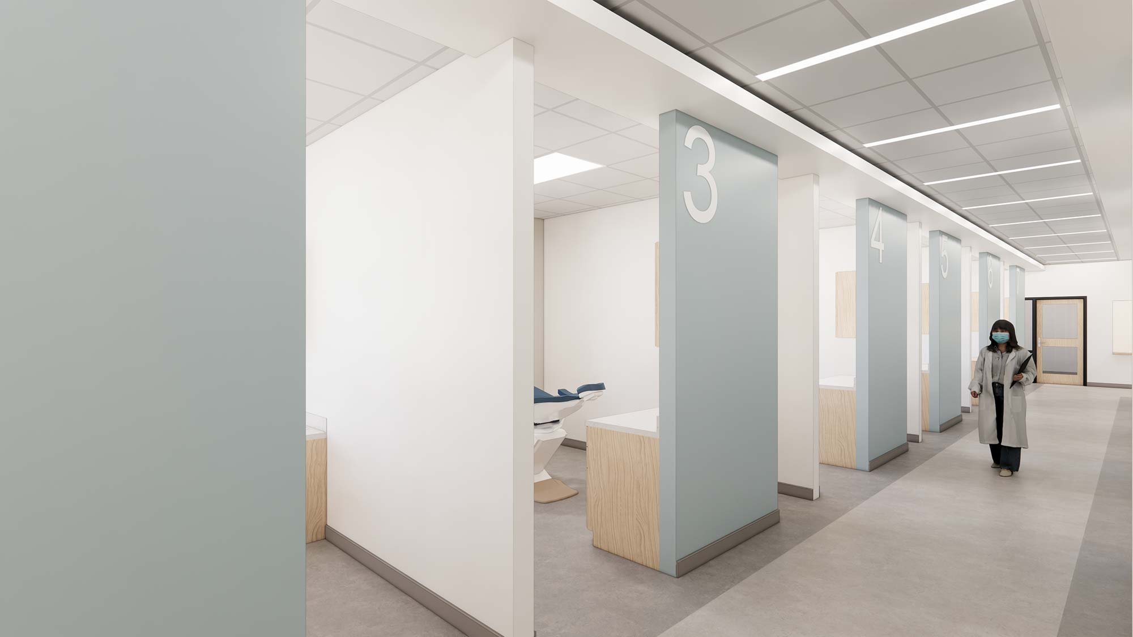
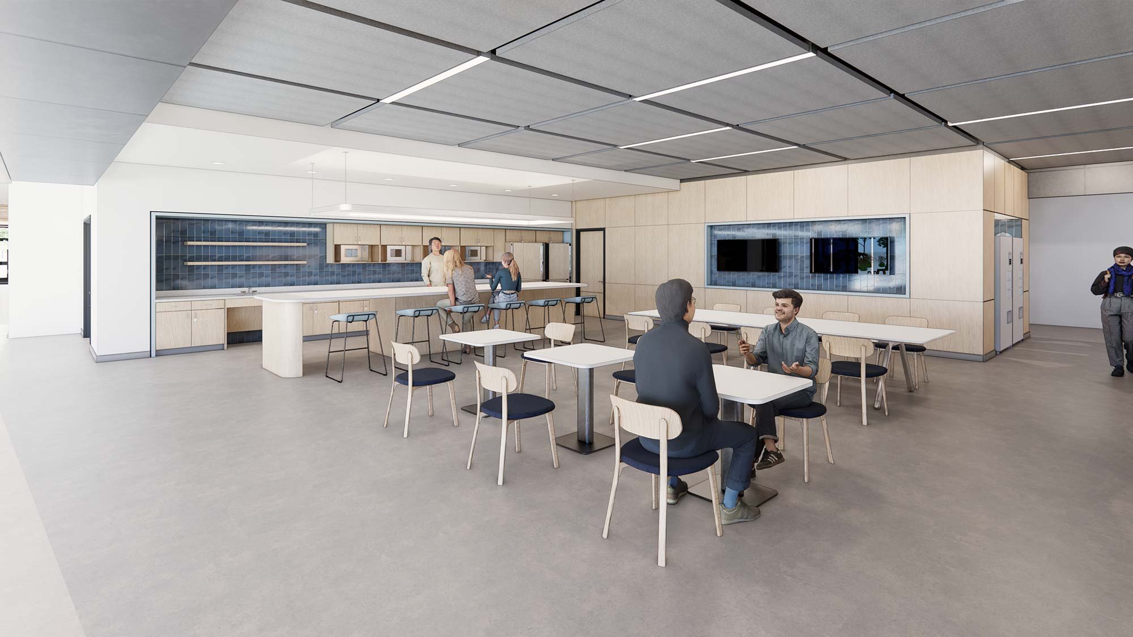
Each floor incorporates collaboration areas designed to enhance campus culture and student engagement.




