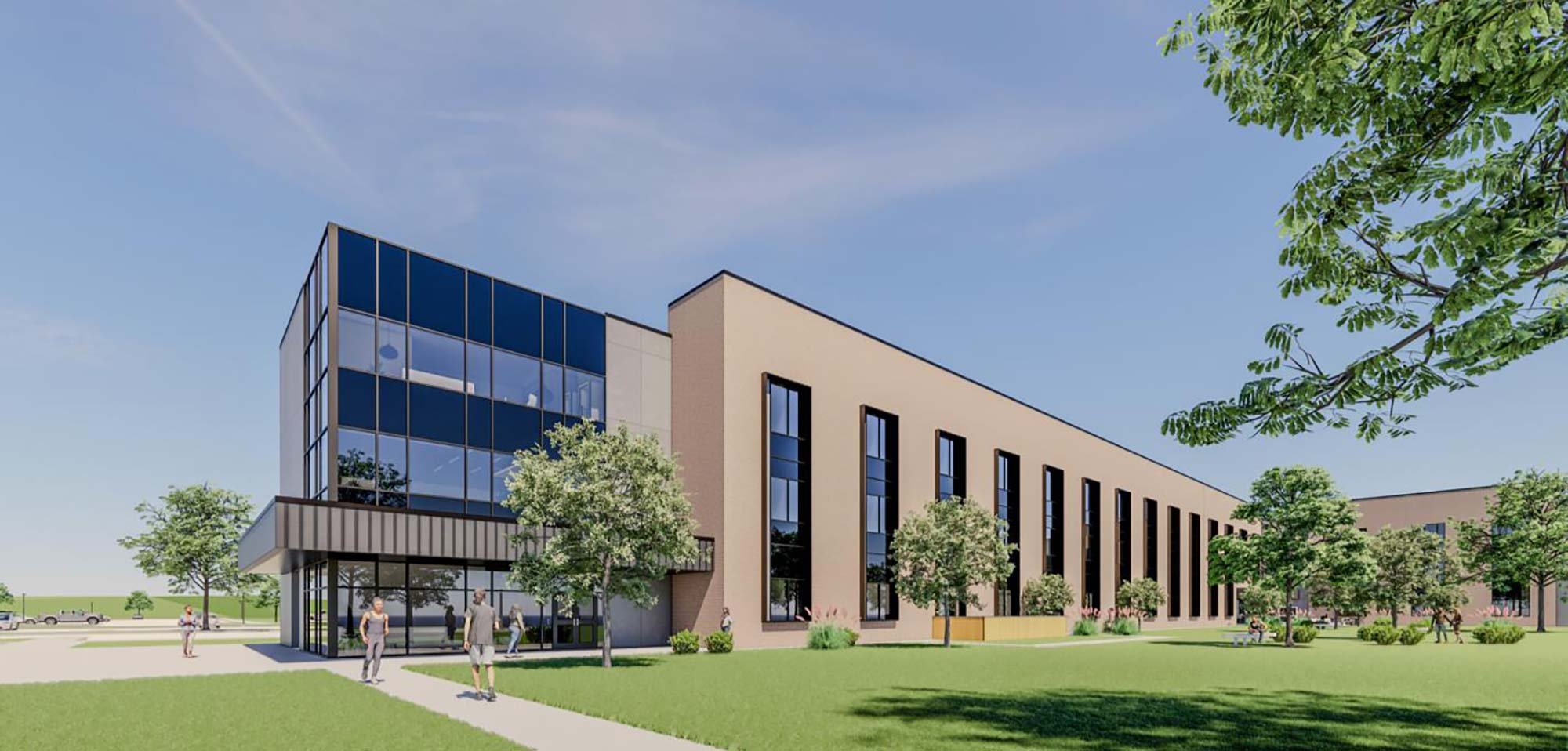
Grayson College Residence Hall
Denison, Texas
Fall 2026
WRA designed Grayson College’s first residence hall, Viking Hall, in the 1960s. Now, as part of the campus master plan, Viking Hall will make way for modern housing to meet the needs of a growing student population. Following the success of a 99-bed residence hall opened in 2017, WRA is designing a new 201-bed facility. Guided by Grayson College’s mission of student success, the design emphasizes private, comfortable spaces, a lively sense of community, and a stronger campus culture through placemaking. The three-story residence hall features hubs on each floor for study, socializing, and entertainment, along with a visible first-floor laundry to foster interaction. Shared kitchens encourage cultural exchange, while outdoor amenities include green spaces, hammocks, a basketball court, and more. Each student will have a private room for sleeping and studying, a first for Grayson College.
| Project Name | Grayson College Residence Hall |
| Size | 84,000 SF |
| Budget | $43,000,000 |
| Completion Date | Fall 2026 |
| Location | Denison, Texas |
| Owner | Grayson College |
| Contractor | Gallager Construction |
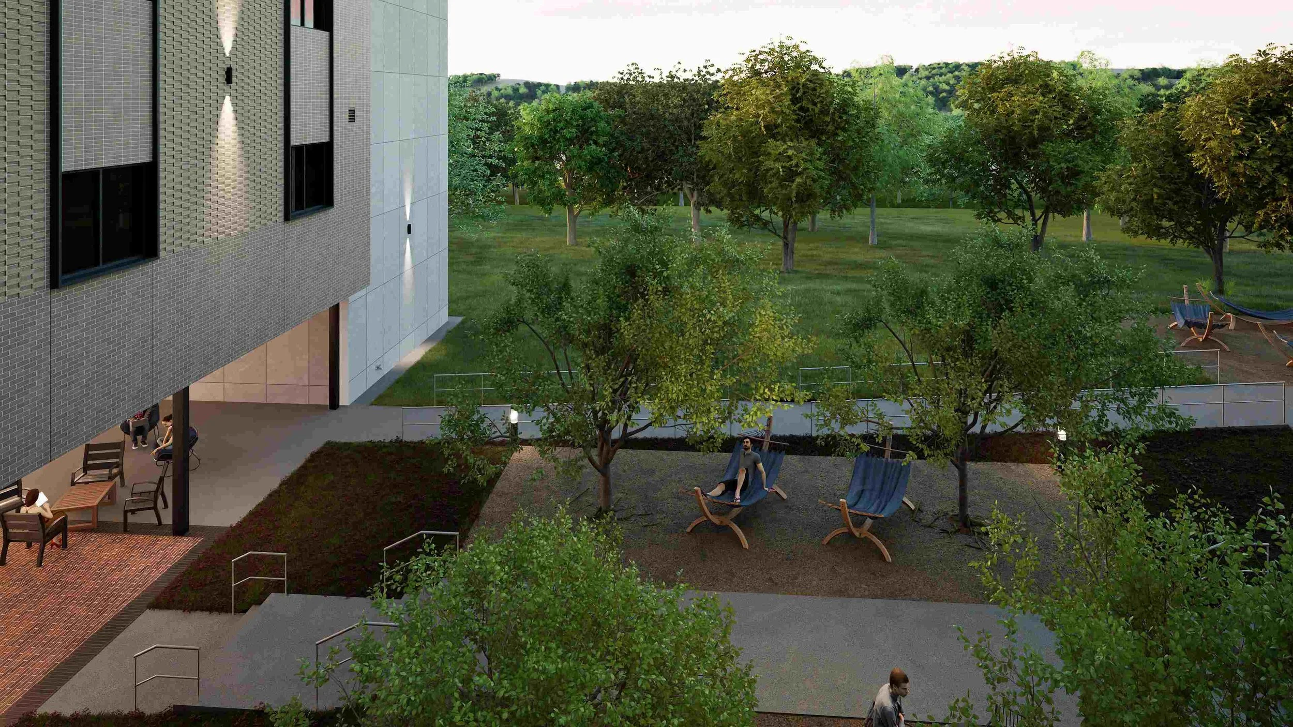
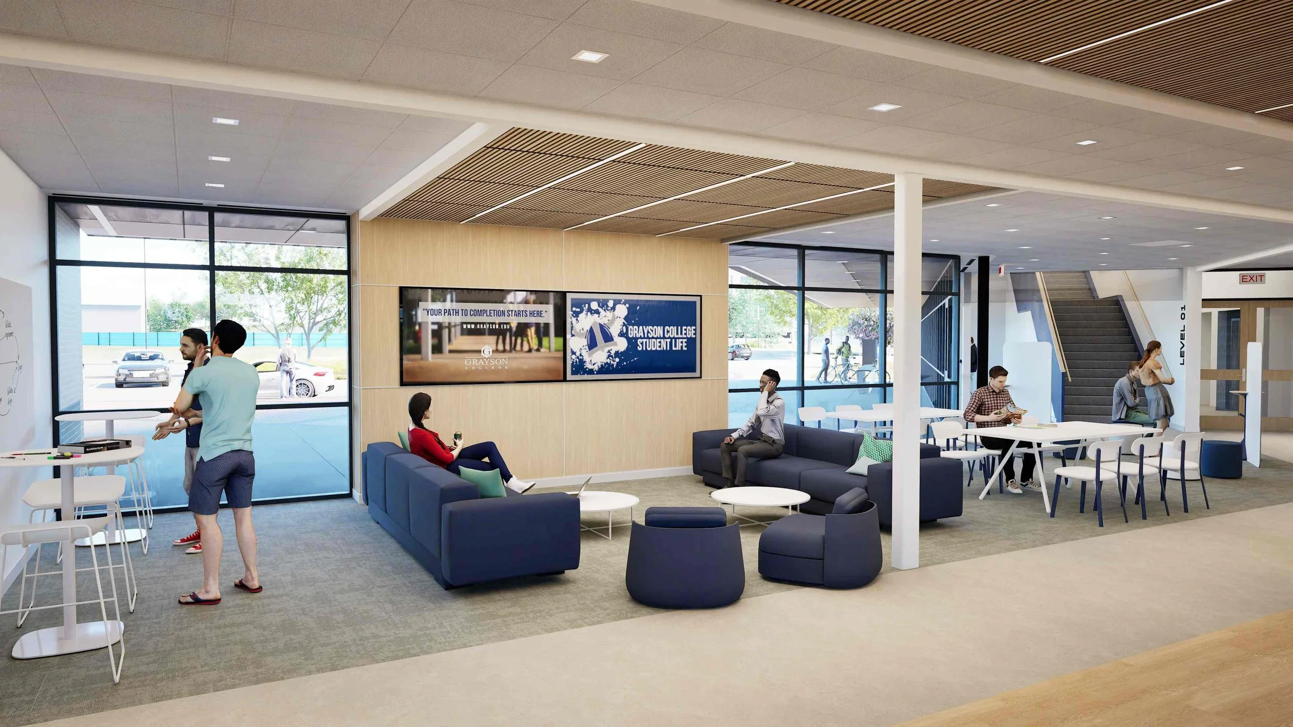

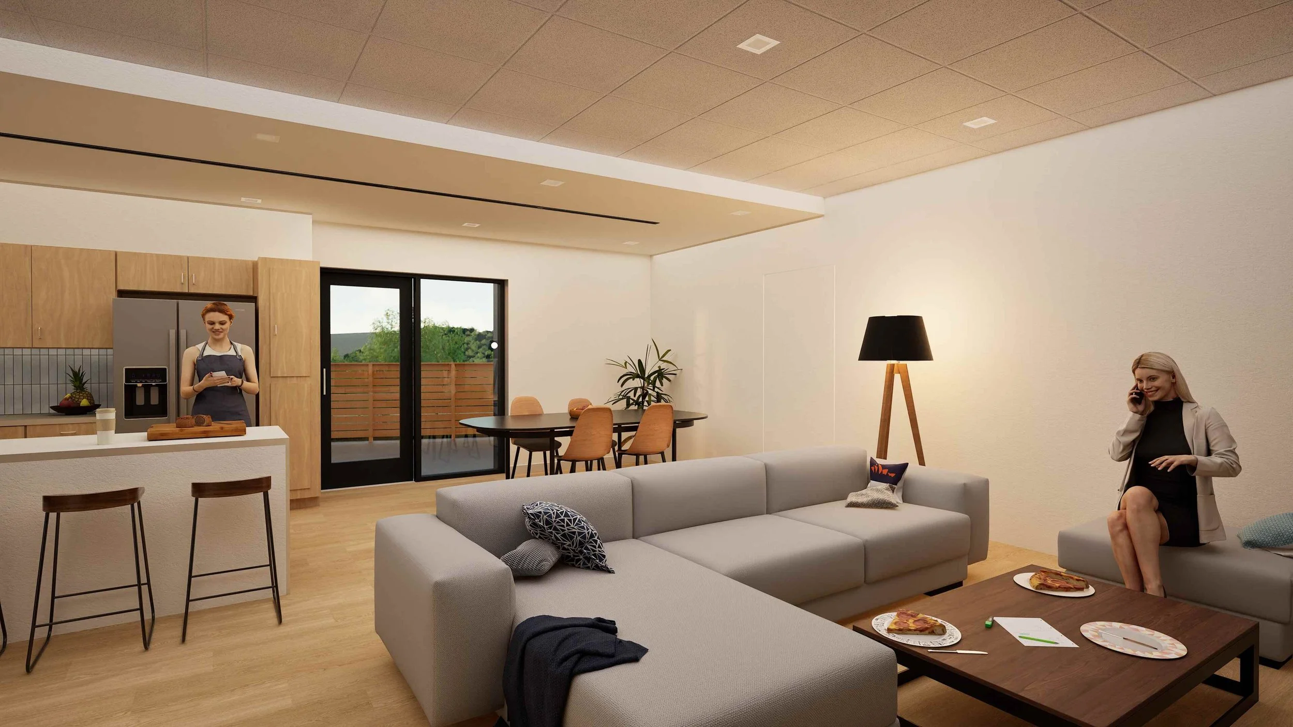
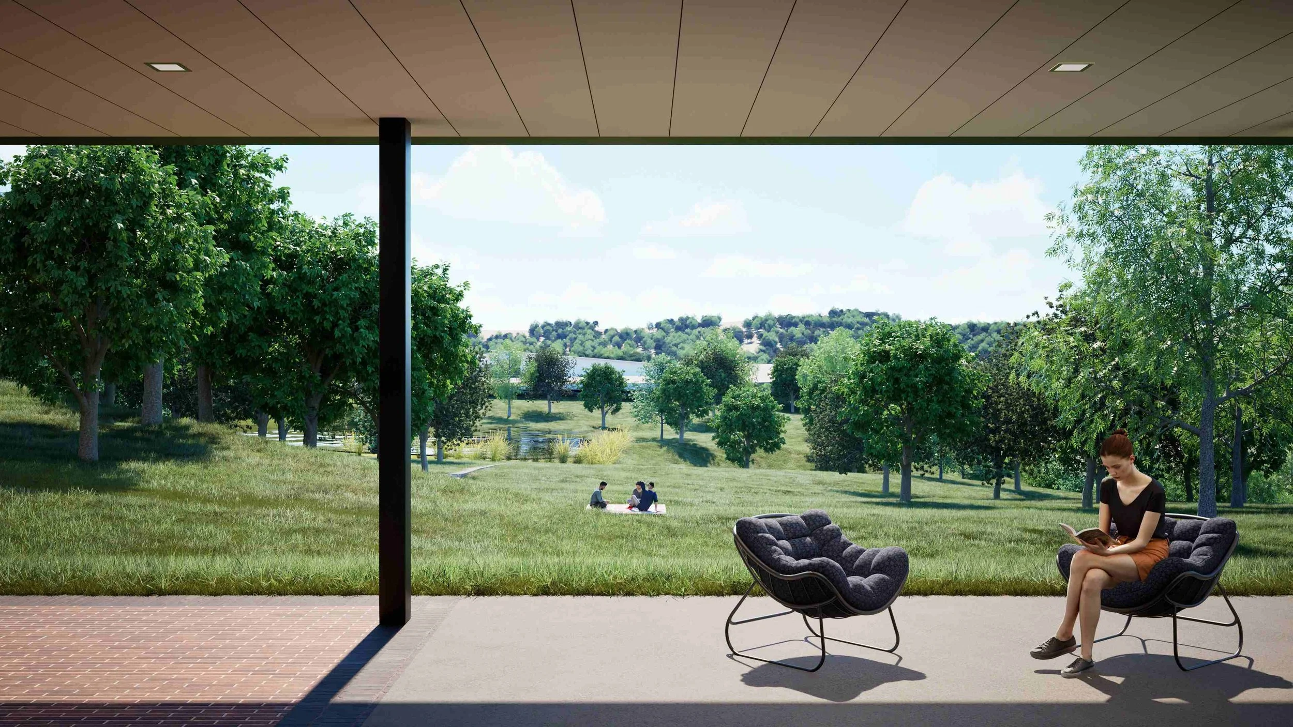

The building also aligns with the campus identity established by the Health Science Center.


