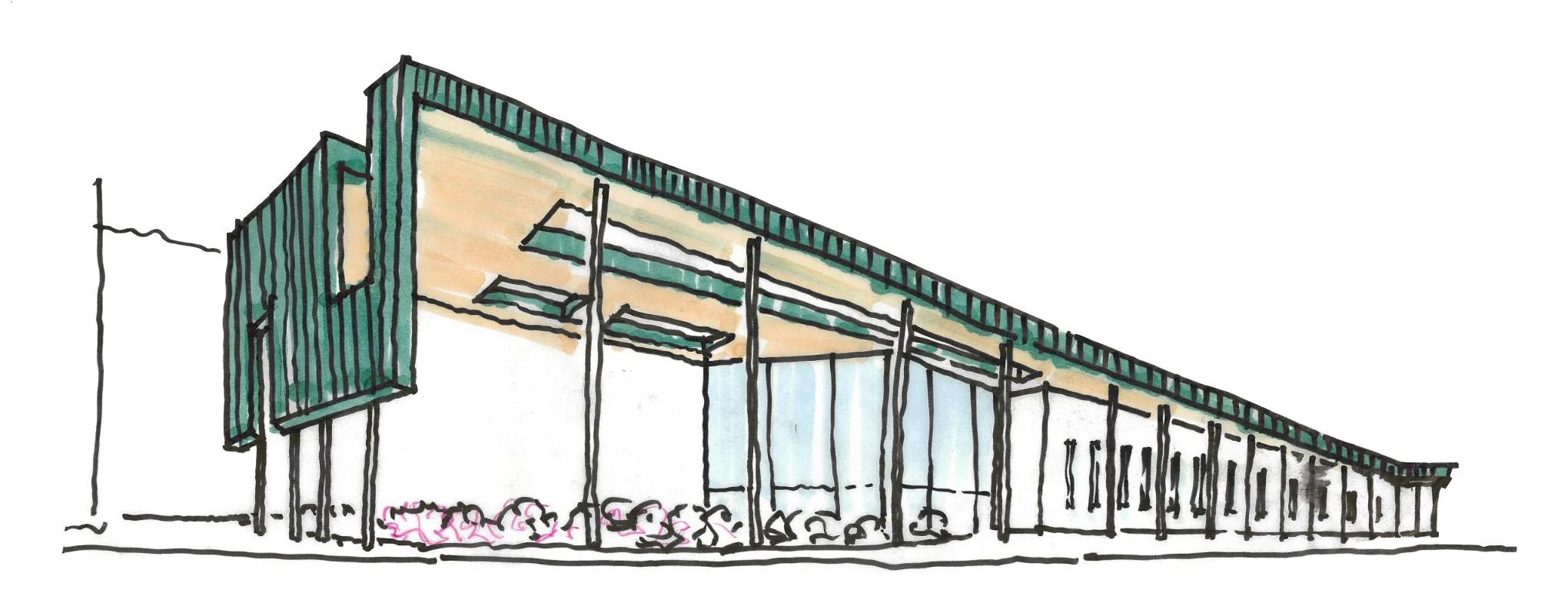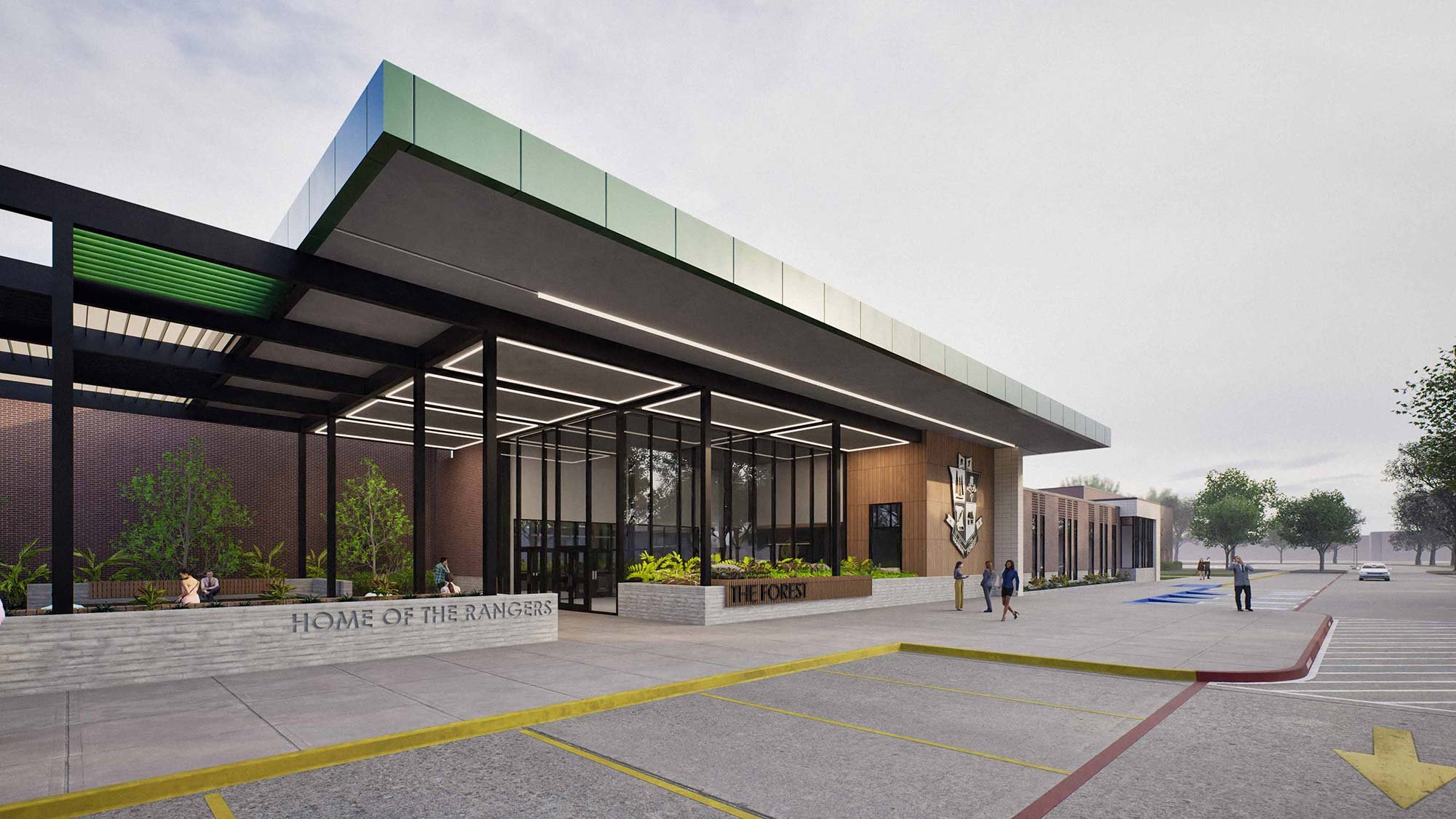
Naaman Forrest High School
Garland, Texas
Fall 2027
Garland ISD’s Naaman Forest High School will receive several significant additions and renovations. They include upgrades to the auditorium, locker rooms, science labs and AV systems in the competition gym. The dance suite has been relocated to the former football locker rooms, creating two rehearsal spaces—one for fine arts dance and another for cheer and drill teams. The cafeteria’s dining area will be expanded by demolishing the existing administration suite, which will be relocated to a new addition featuring a redesigned entry. New floor plans feature the school’s proximity to a nature preserve, incorporating green spaces into the entry sequence.
| Project Name | Naaman Forrest High School |
| Size | 8,000 SF Additions 95,000 SF Renovations |
| Budget | $18,300,000 |
| Completion Date | Fall 2027 |
| Location | Garland, Texas |
| Owner | Garland Independent School District |
| Contractor | Lee Lewis Construction |
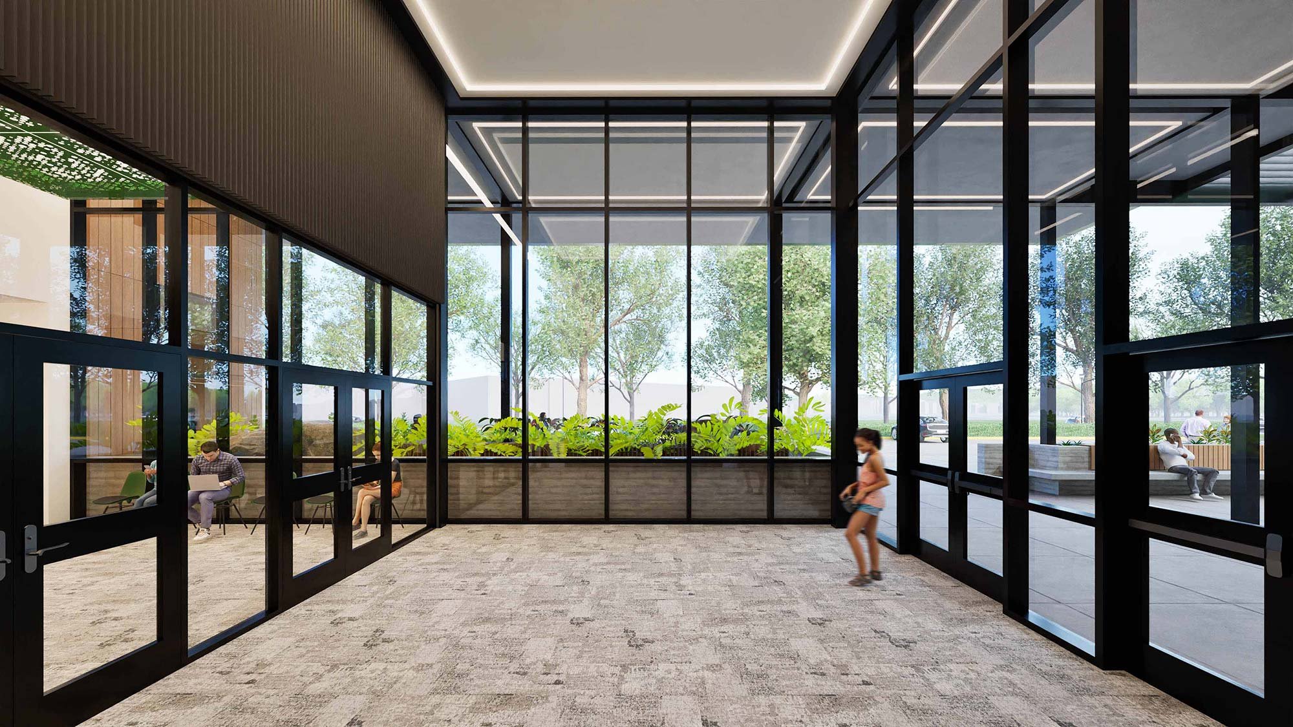
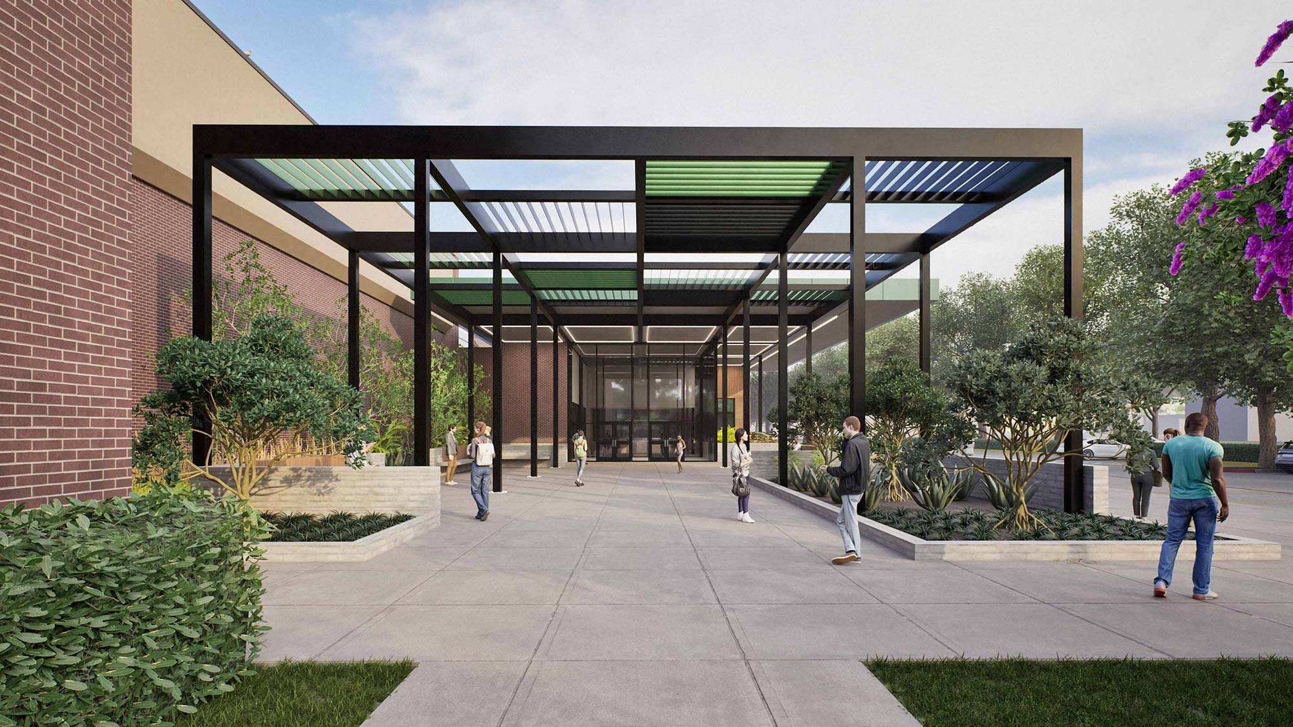
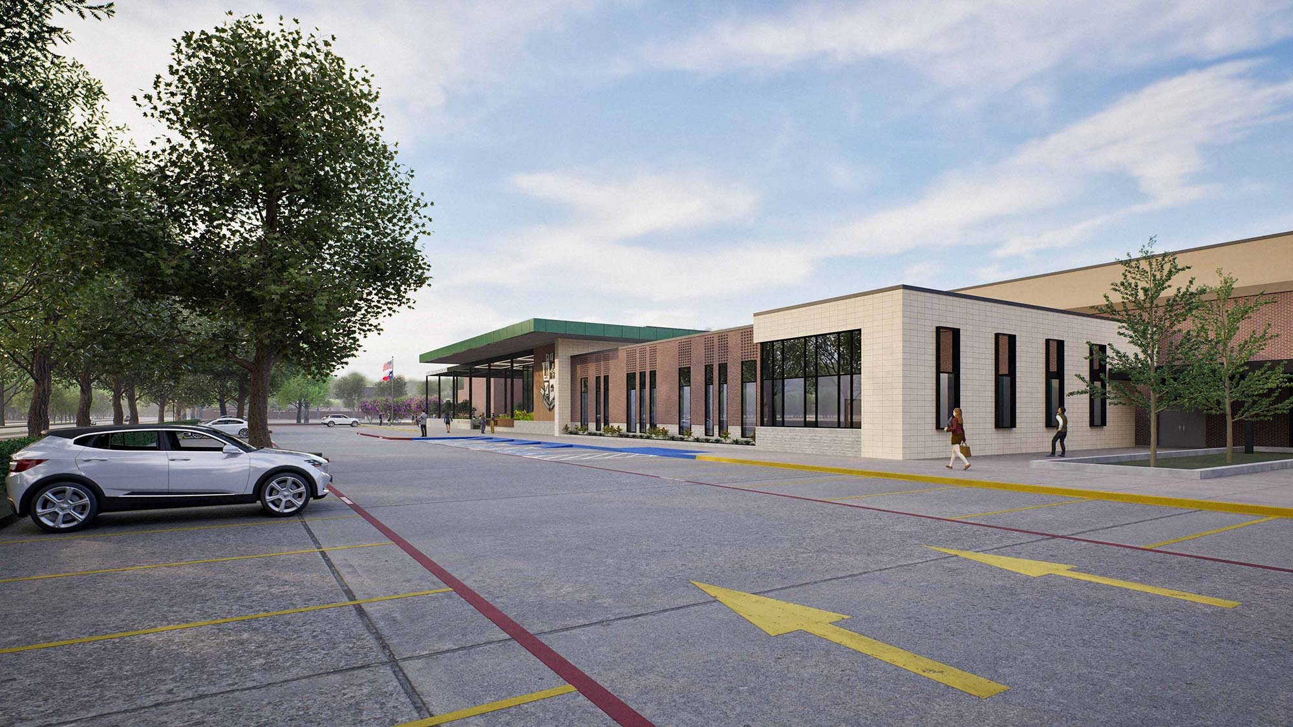
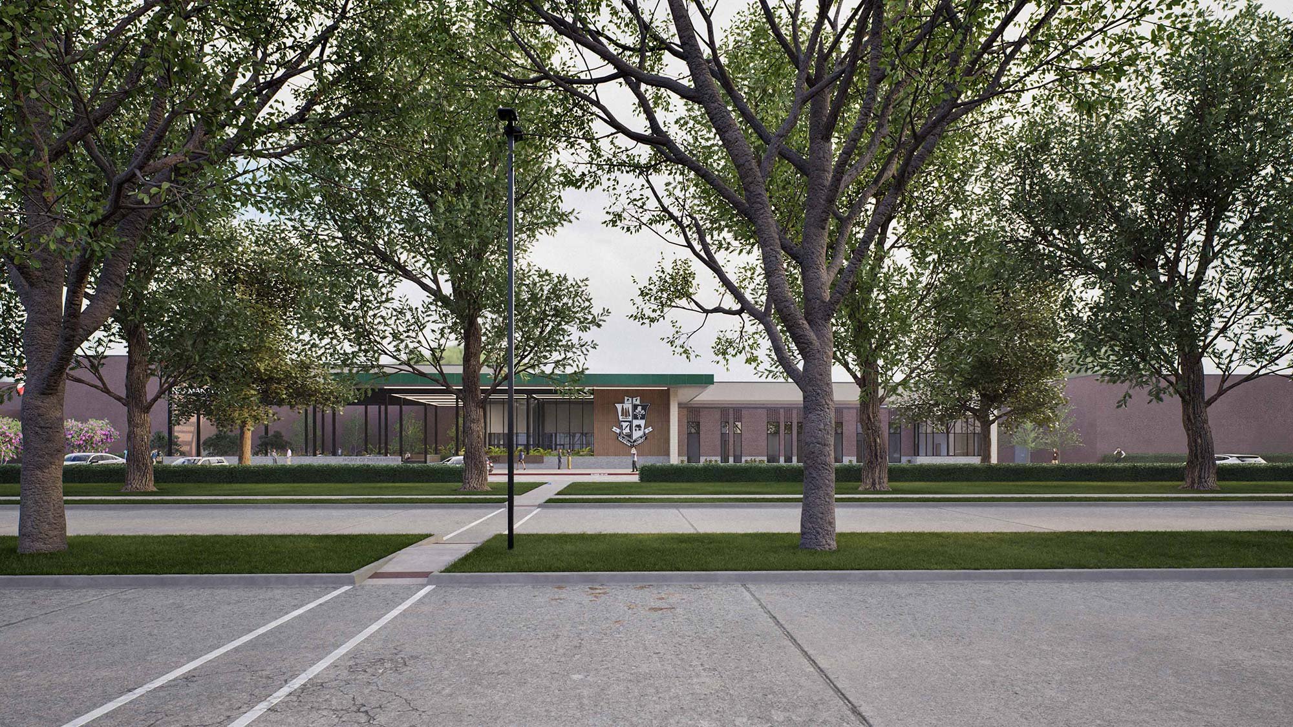
The school’s iconic green colors, symbolizing grit, tenacity, and distinction are used throughout to enhance campus identity and branding. Interior spaces are designed to support next-generation education, with multi-functional areas that promote collaboration among students and teachers.


