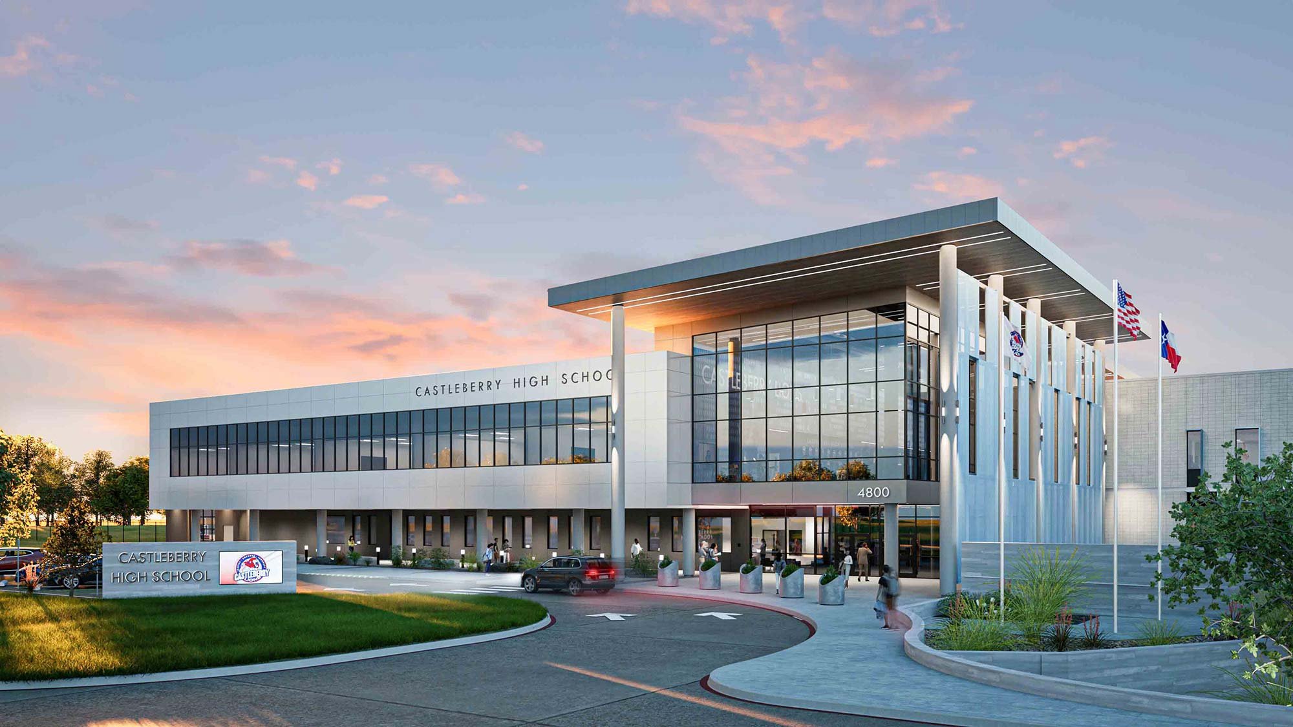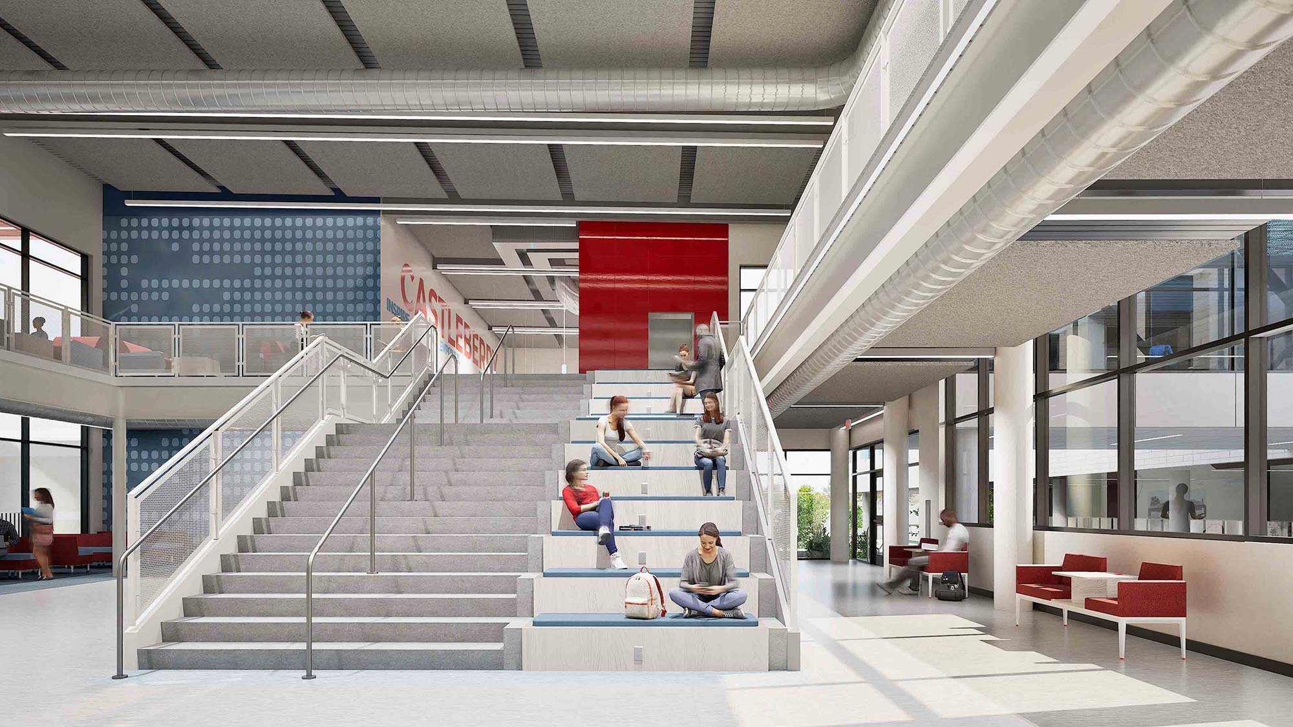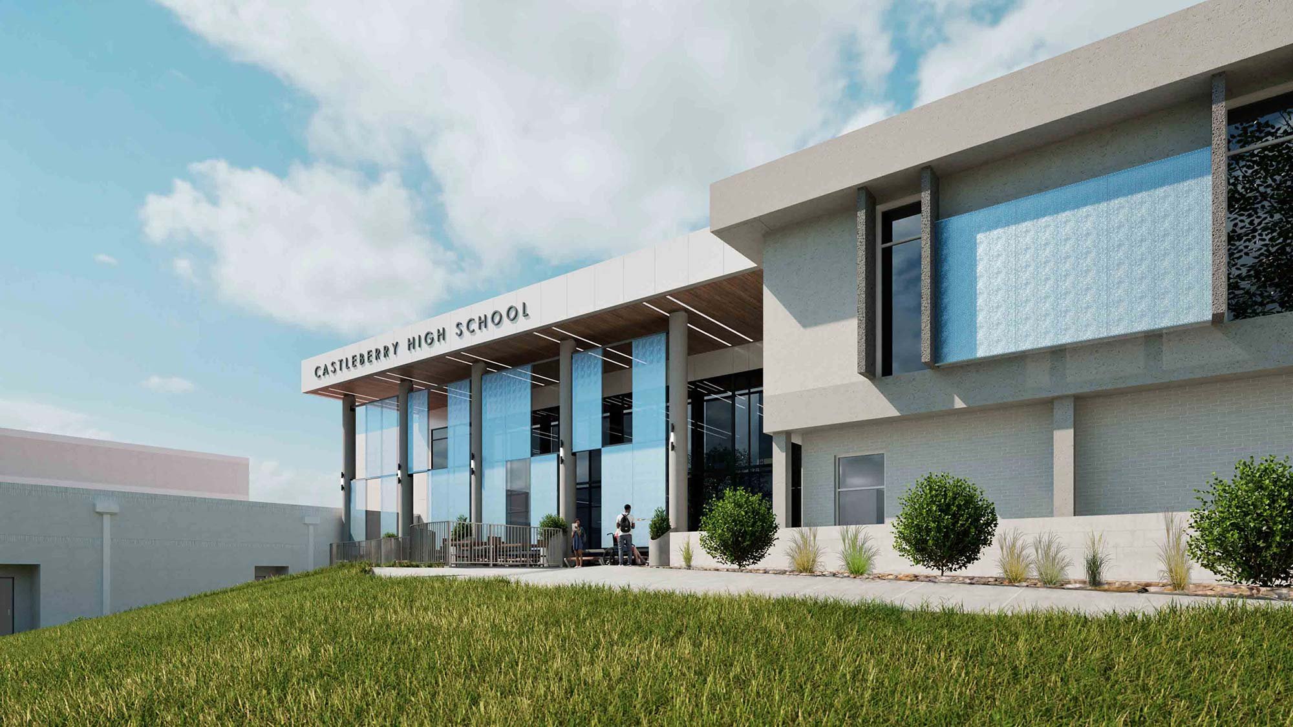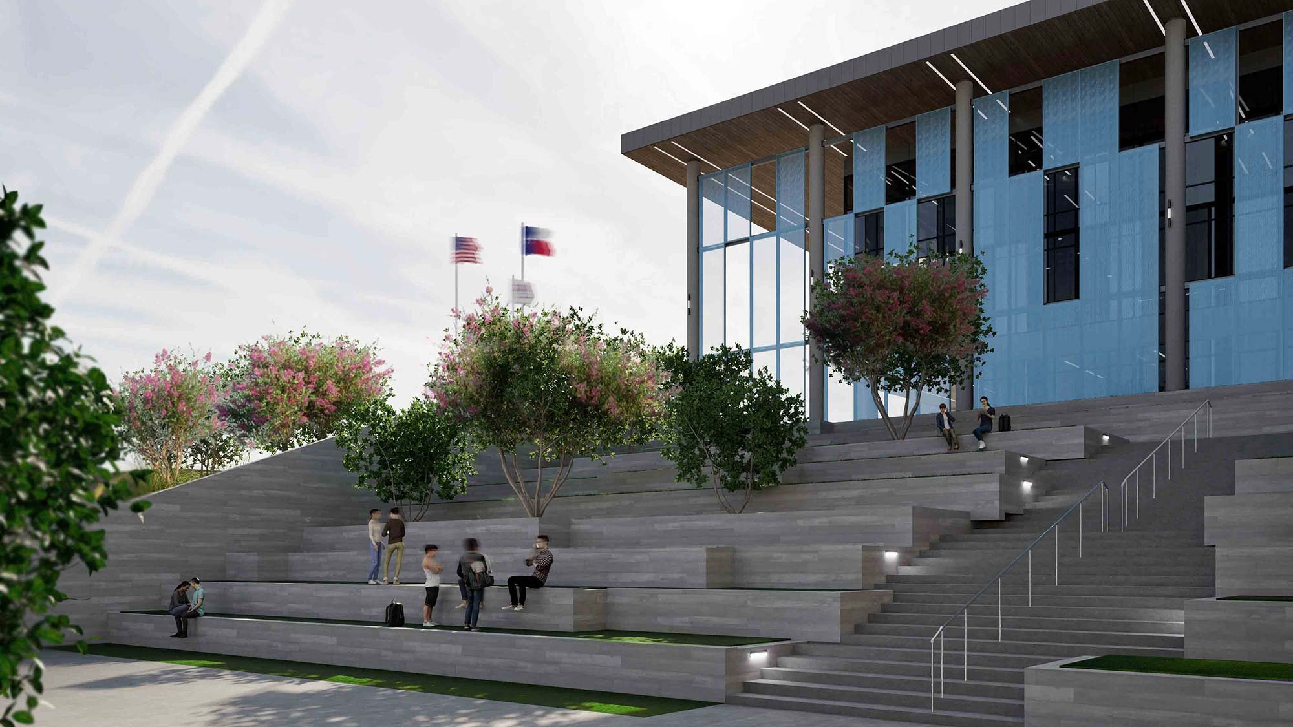
Castleberry High School
River Oaks, Texas
Fall 2026
Situated on a 26-acre site in River Oaks, Texas, Castleberry High School is less than five miles from downtown Fort Worth and includes a three-story, 108,500 SF addition as well as a 47,750 SF renovation, ultimately accommodating up to 1,200 students. Enhancements feature over 200 additional parking spaces, several open plaza areas, and outdoor amphitheater seating. The expansion also introduces a new administrative wing, eight science classrooms, a CTE shop with classrooms, and a storm shelter practice gym, alongside upgrades to band, theater, classroom, and media center spaces. A new connector will link the addition to the existing campus. The site presented a significant grade change of over 32 feet, creating a unique design challenge in connecting the new and existing facilities.
| Project Name | Castleberry High School |
| Size | Additions: 110,000 SF Renovations: 50,000 SF |
| Budget | $80,360,000 |
| Completion Date | Fall 2026 |
| Location | River Oaks, Texas |
| Owner | Castleberry Independent School District |
| Contractor | BTC Construction |




A below-grade storm shelter gym, an elevated science wing, and a skybridge wrap around the shelter. This layout ensures smooth circulation between gymnasiums, while also optimizing the elevation to provide views of the Trinity River and downtown Fort Worth.




