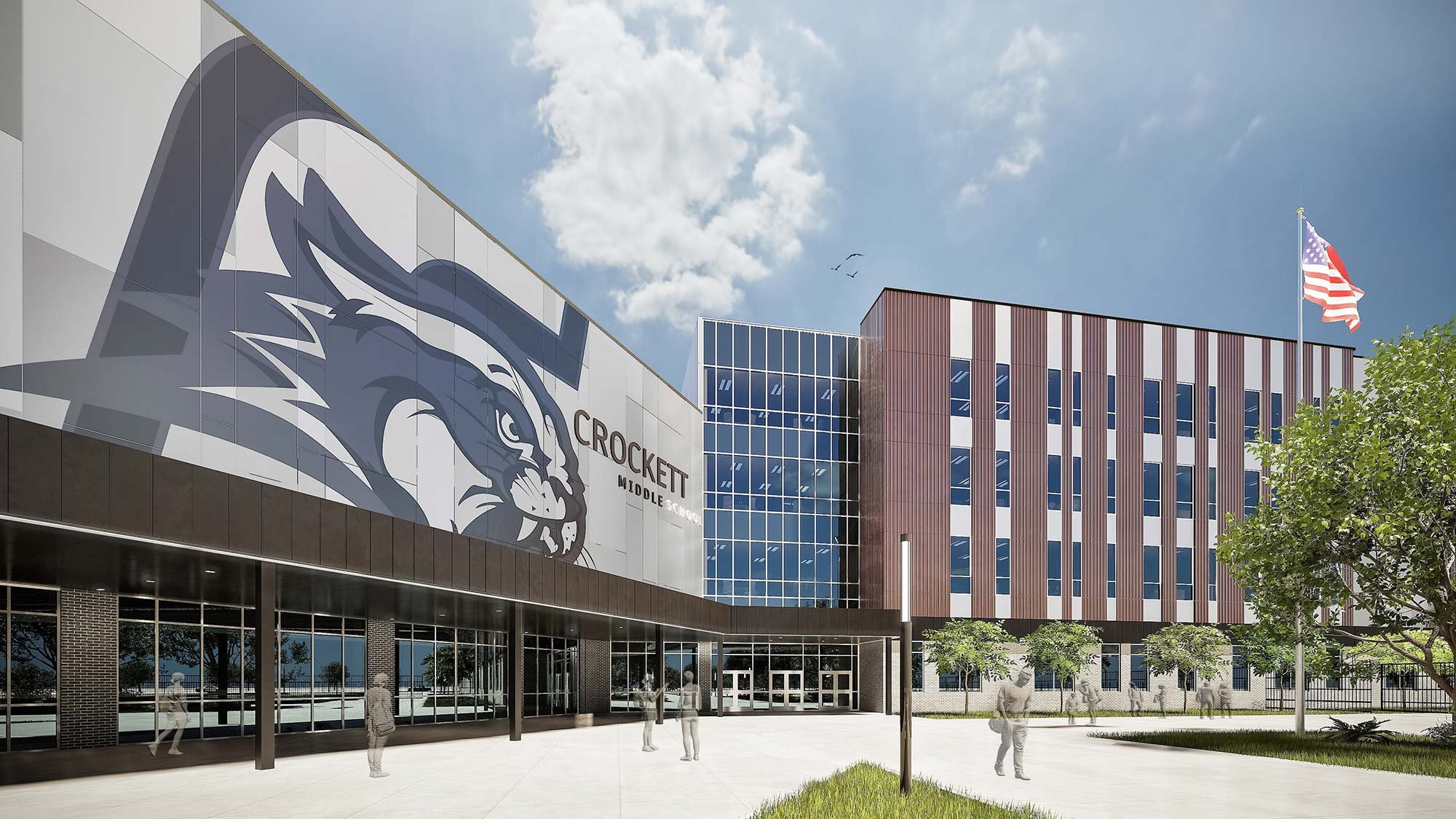
Crockett Middle School
Irving, Texas
Winter 2026
The new Crockett Middle School, located along Hwy. 183 in Irving, Texas, replaces the original 1950s facility with a modern, four-story design. Five key principles emerged during the planning and design phase: making the media center the heart of the school, incorporating diverse collaboration spaces, including a lecture hall to support leadership-focused curriculum, designing for capacity with four stories, and creating a striking visual presence that reflects Irving ISD's growth. The facility features a four-story classroom tower, a two-story storm shelter, fine arts spaces, a competition gym with a stage, and outdoor learning areas, including a specialized CTE/art courtyard.
| Project Name | Crockett Middle School |
| Size | 203,000 SF |
| Budget | $102,000,000 |
| Completion Date | Winter 2026 |
| Location | Irving, Texas |
| Owner | Irving Independent School District |
| Contractor | Pogue Construction |
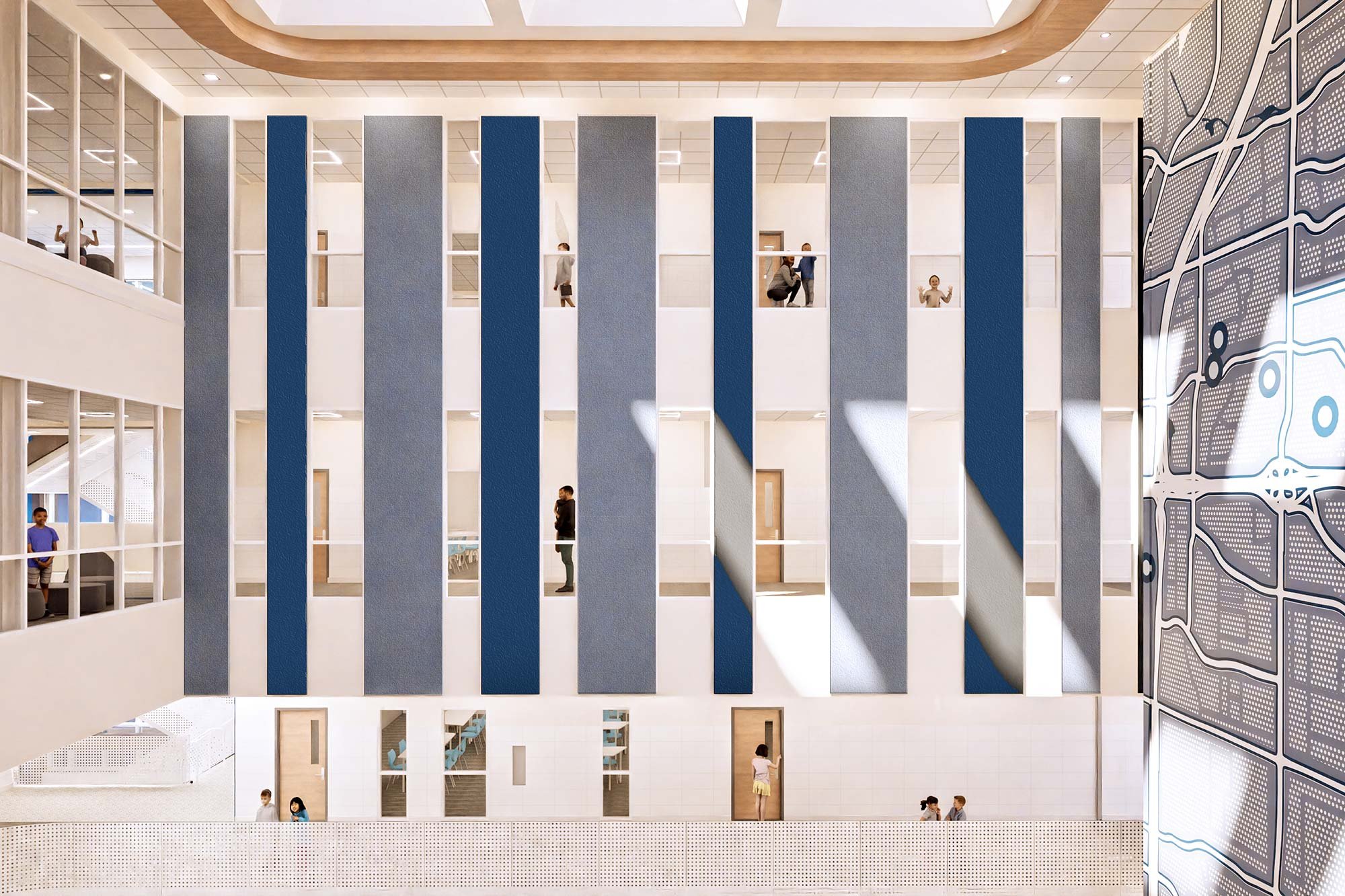
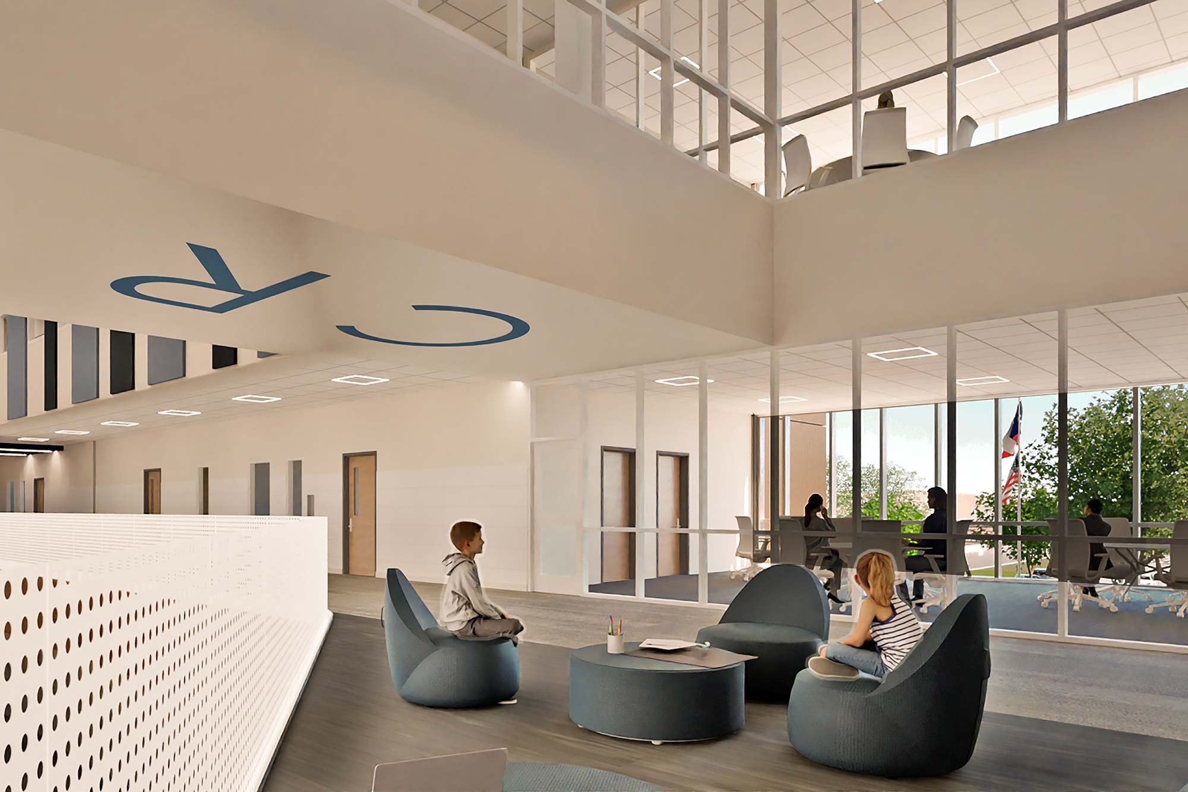
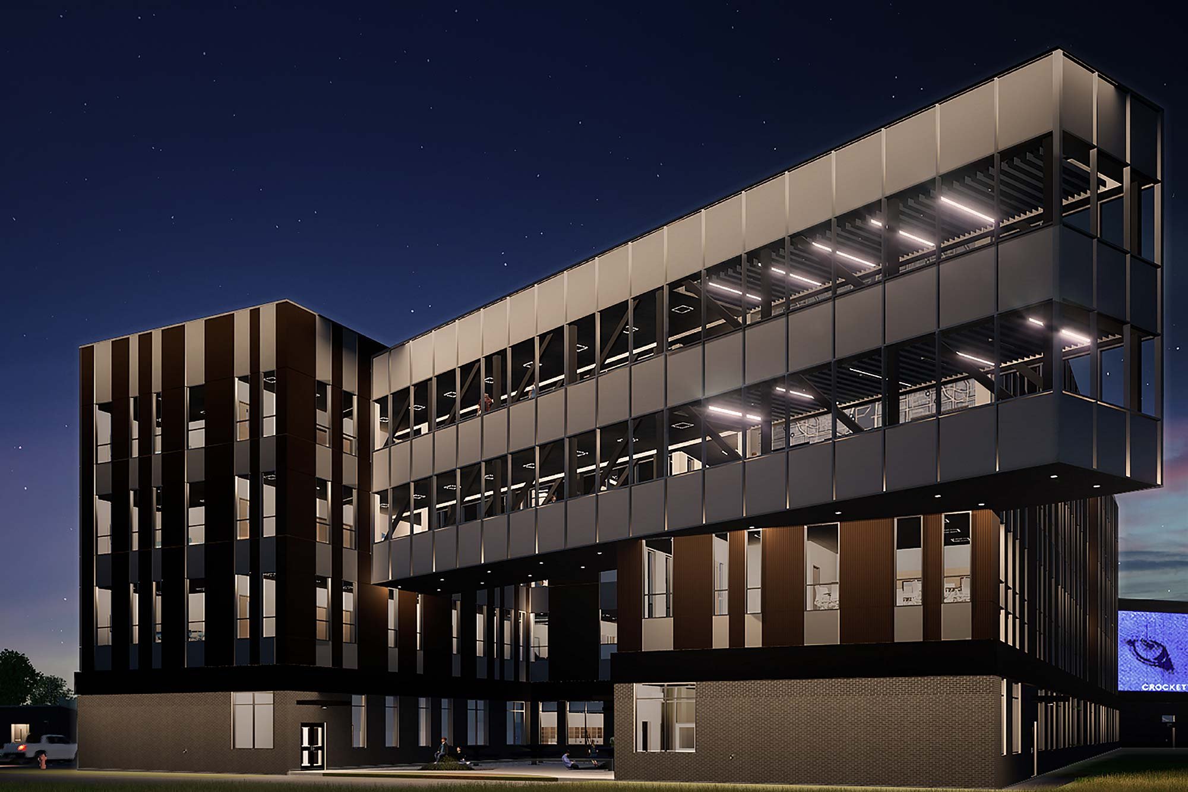
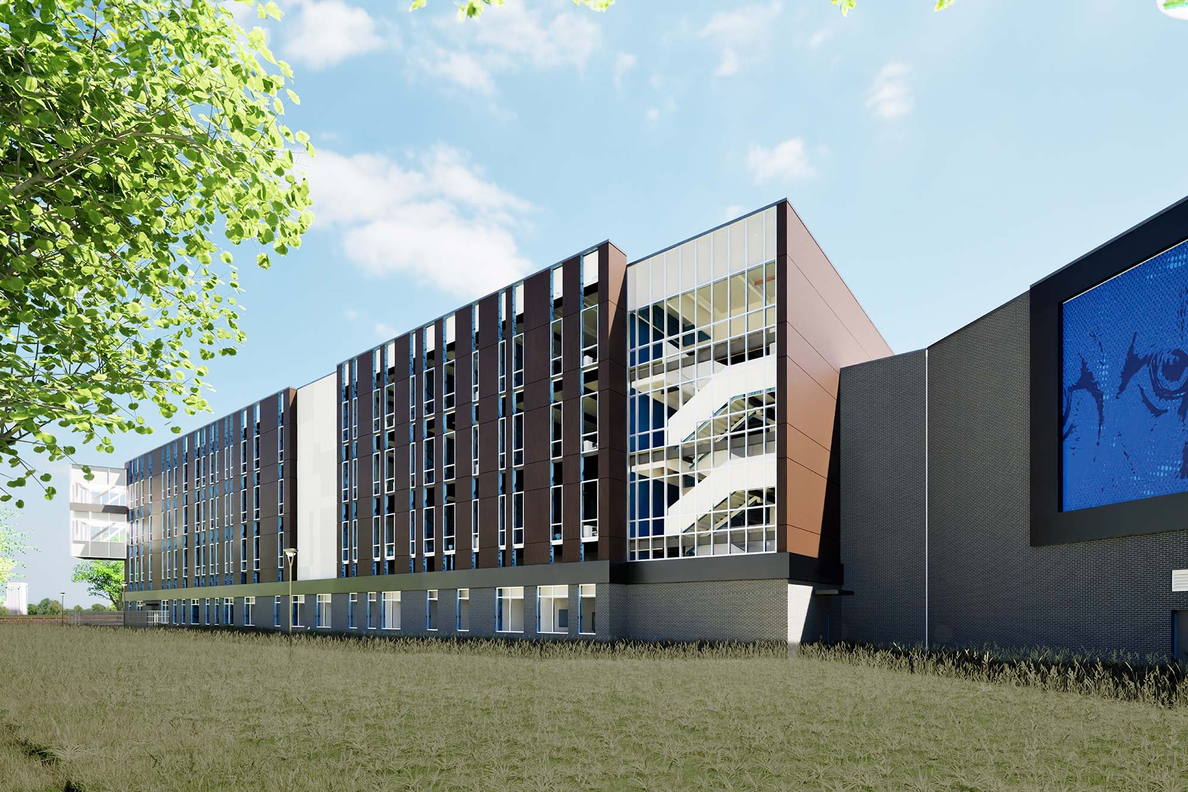
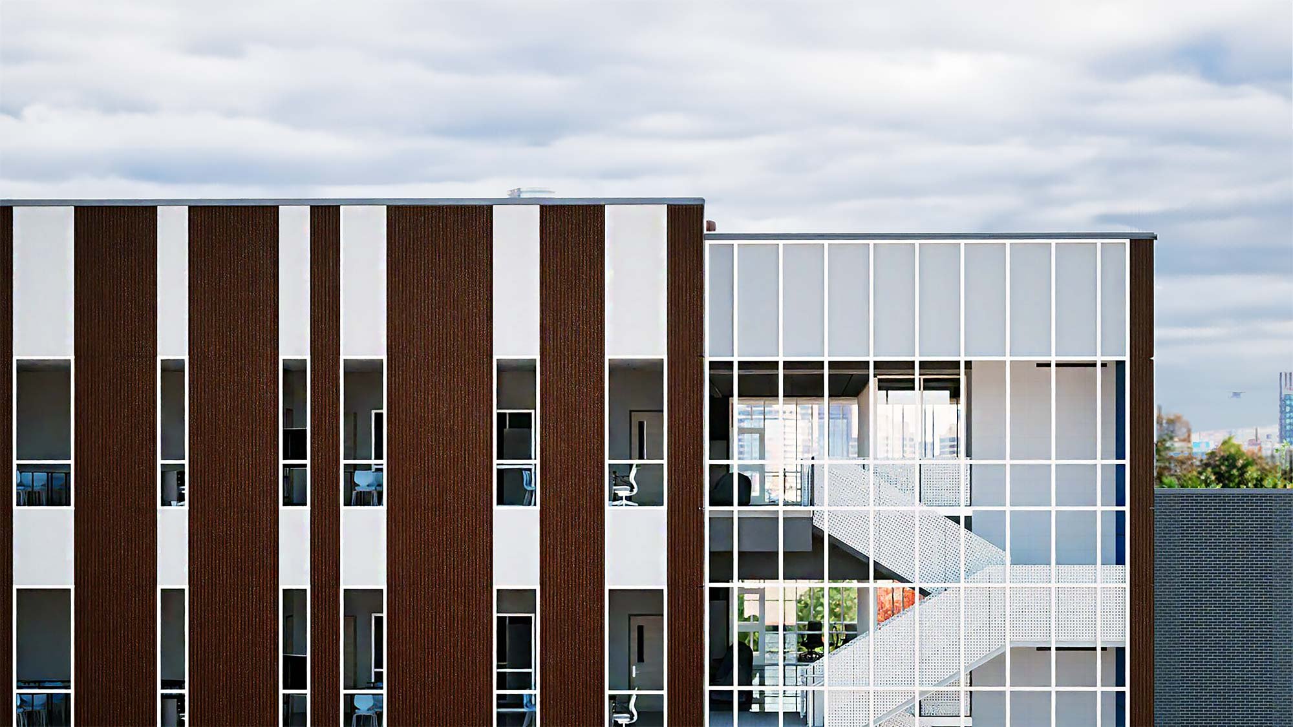
Developed as part of Irving ISD's 2023 bond program, the planning and design process was guided by input from students, staff, parents, and community leaders.




