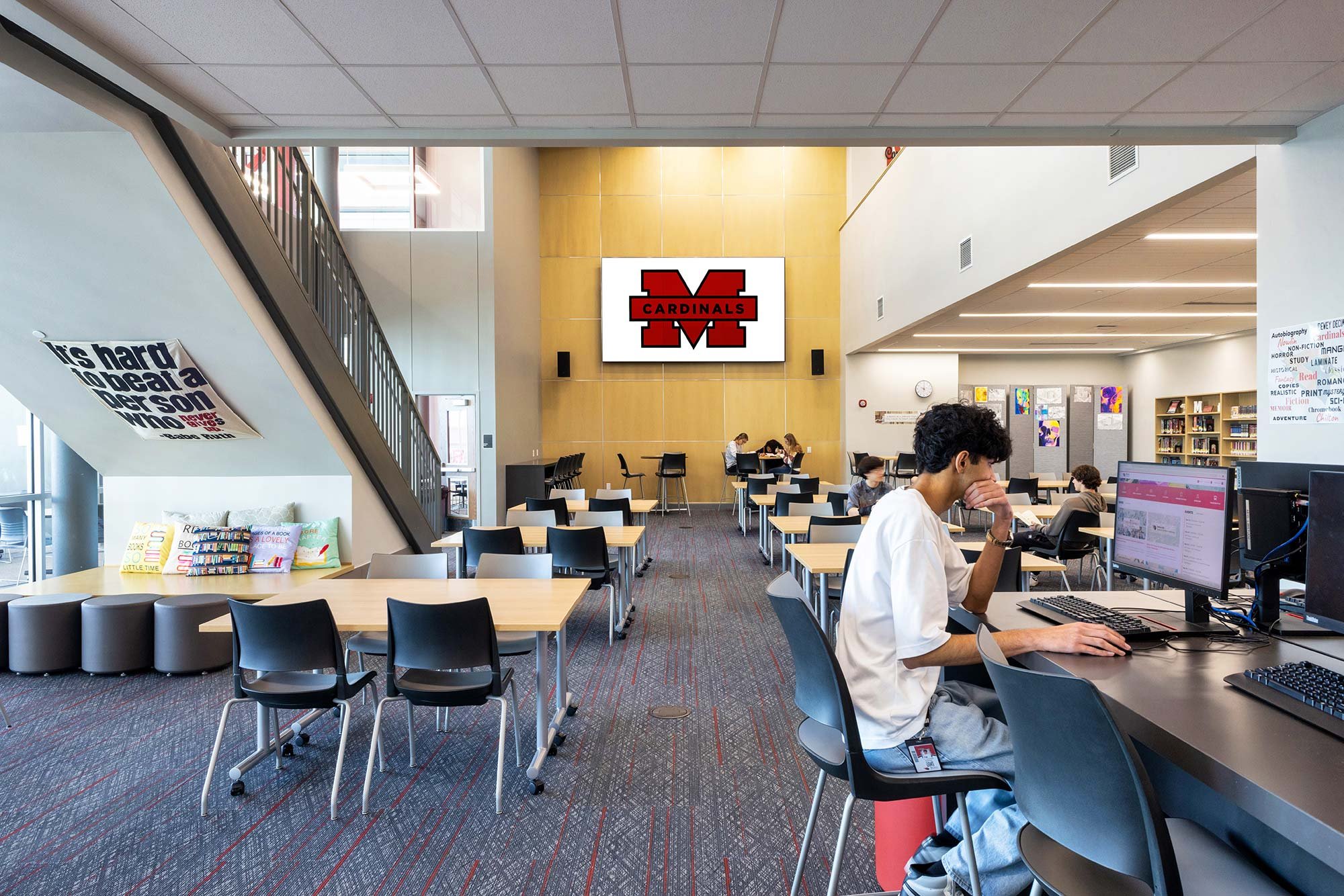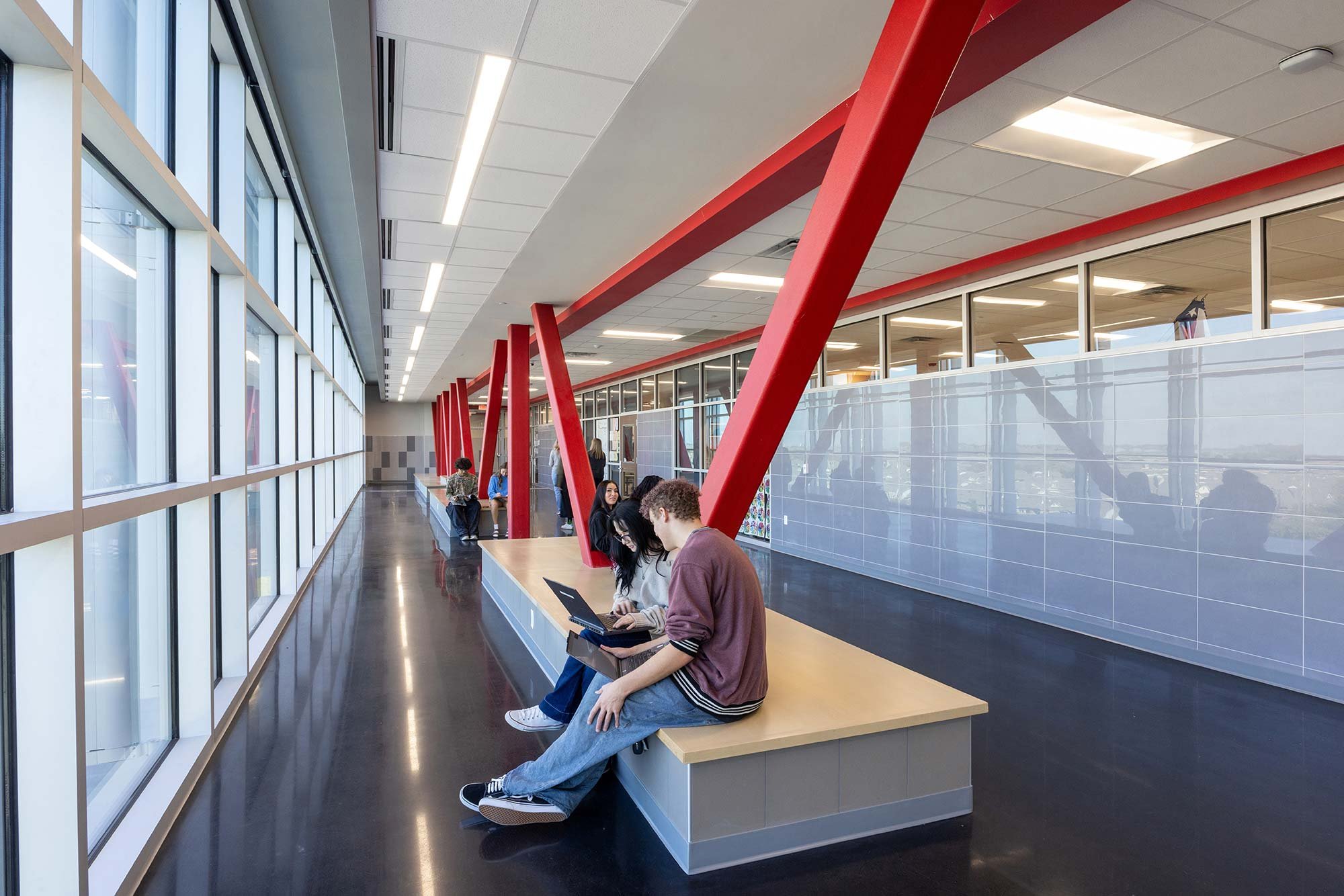
Melissa High School
Melissa, Texas
Summer 2024
This impressive 250,000 SF addition is the newest element to the high school's master plan. Located north of the existing academic building, it includes a state-of-the-art Career and Technical Education (CTE) facility, new student parking, and expanded resources to enhance student learning and engagement.
| Project Name | Melissa High School |
| Size | Additions: 250,000 SF |
| Budget | $75,900,000 |
| Completion Date | Summer 2024 |
| Location | Melissa, Texas |
| Owner | Melissa Independent School District |
| Contractor | Crossland Construction Company, Inc. |












Serving grades 9-12, the facility will hold a max capacity of 3,500 students.




