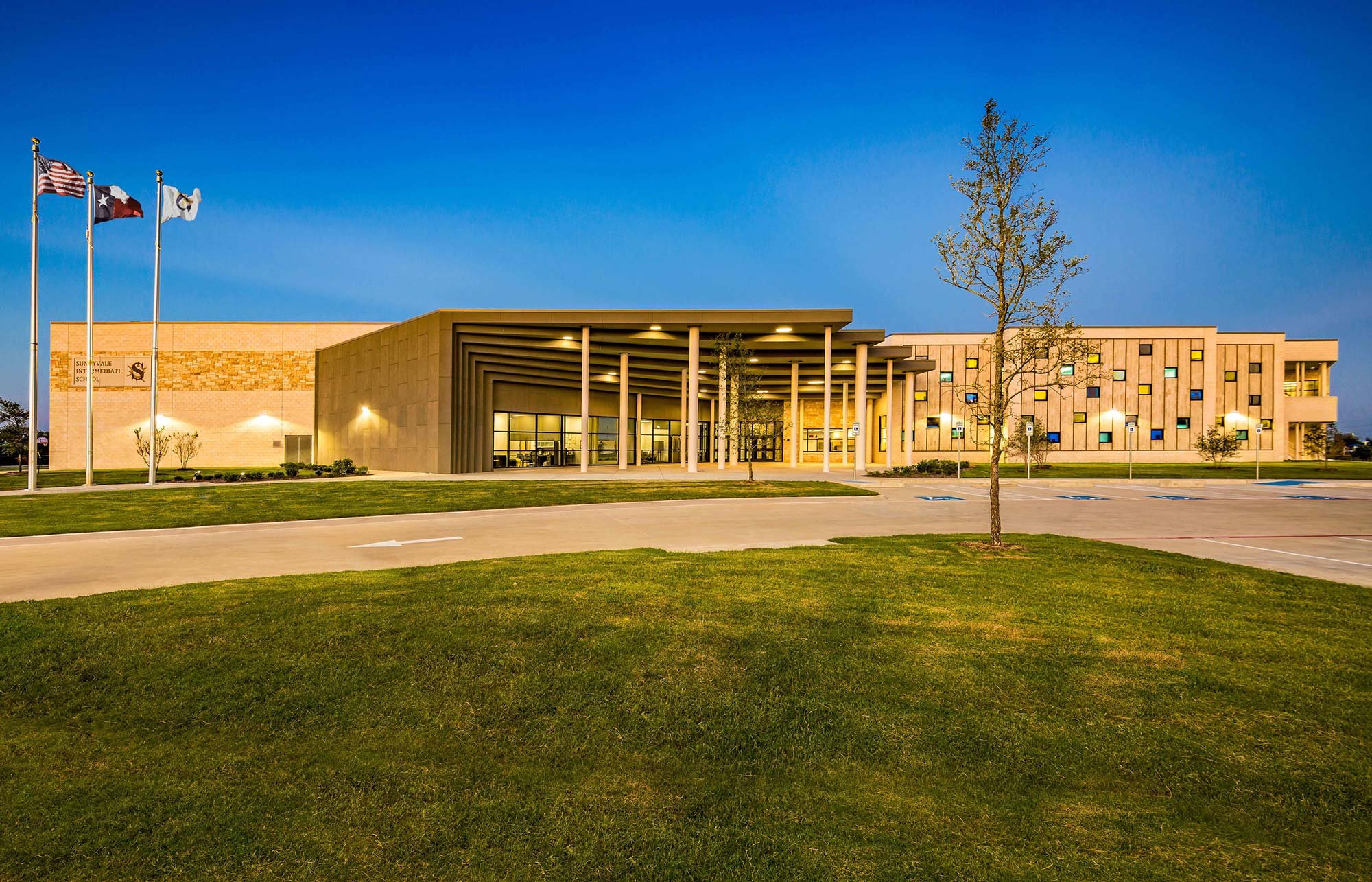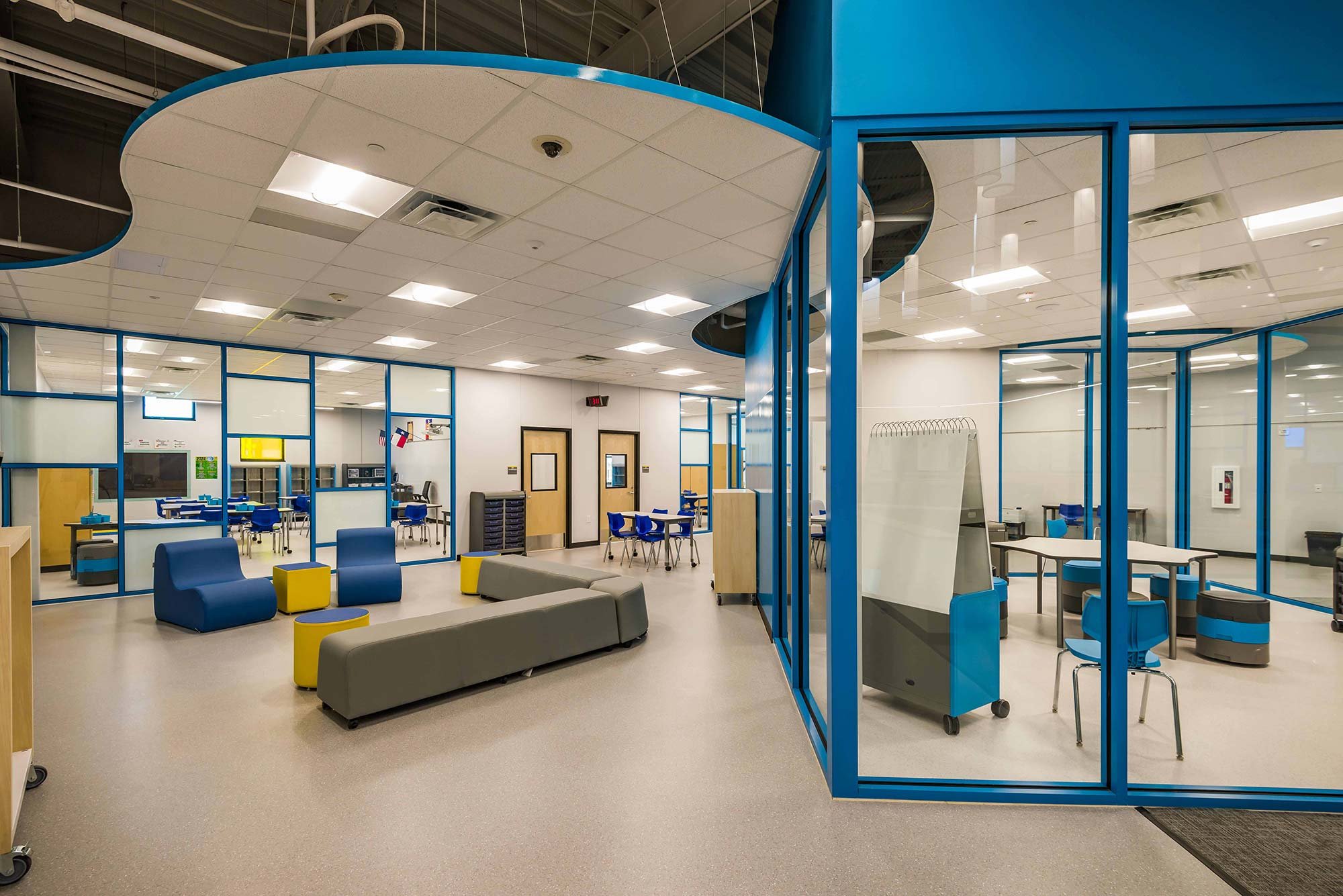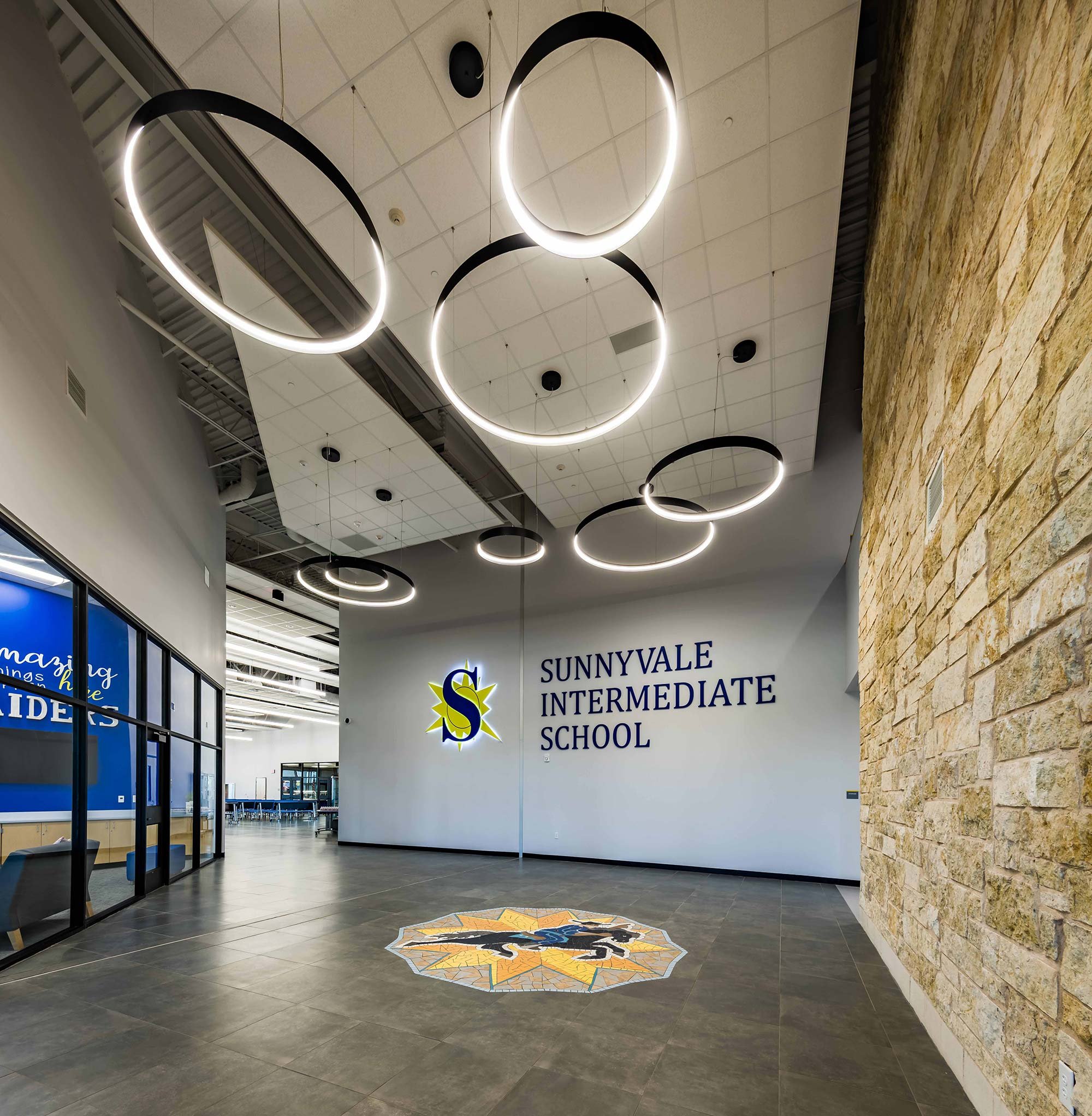
Sunnyvale Intermediate School
Sunnyvale, Texas
Fall 2019
Sunnyvale ISD’s new intermediate school, built to support innovative learning, serves 600 students in third through fifth grades. The campus is divided into three small learning communities, or “houses,” each with nine classrooms across two floors, breakout spaces and small-group rooms. Students remain in the same house for all three years, fostering a close-knit community. The houses encircle a central commons that includes a media center and dedicated spaces for art, science, music and special education. On the public side of the school, administration offices, a bright cafeteria and a gymnasium designed as a storm shelter complete the program.
| Project Name | Sunnyvale Intermediate School |
| Size | 75,000 SF |
| Budget | $18,600,000 |
| Completion Date | Fall 2019 |
| Location | Sunnyvale, Texas |
| Owner | Sunnyvale Independent School District |
| Contractor | Gallagher Construction |
| Awards | 2020 Educational Interiors Silver Citation Award, American School & University Magazine 2020 School Transformation Award, TASA TASB 2020 Planning Award, TASA TASB 2020 Elementary School Citation Award, American School & University Magazine 2020 Outstanding Design Award, Learning by Design Magazine 2020 Project of Distinction Award |





Covered outdoor learning areas on both floors, open sightlines, and glass walls provide a variety of settings for diverse learning styles.





